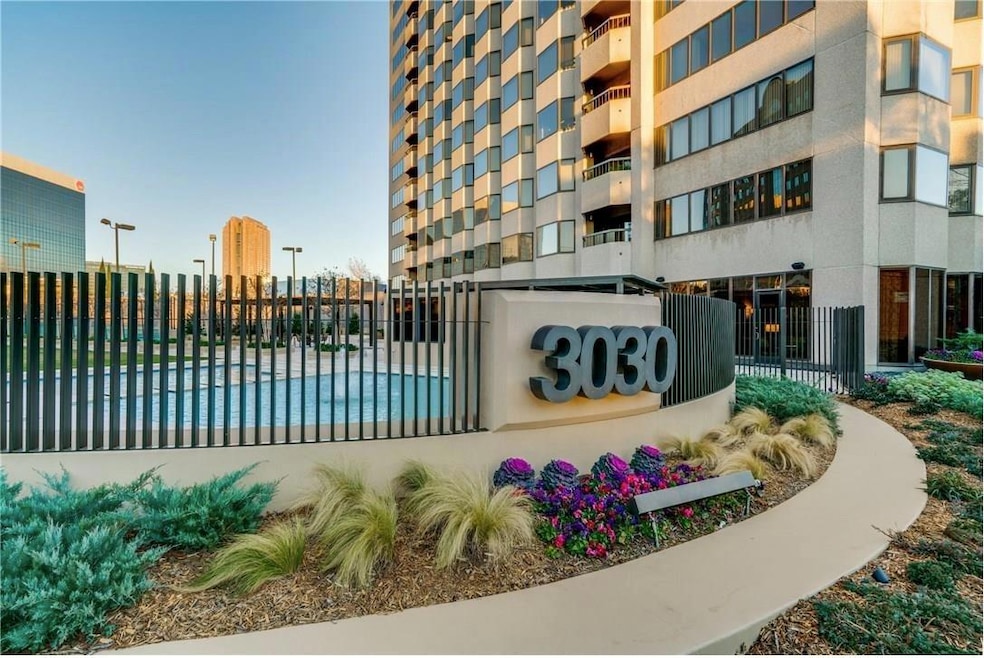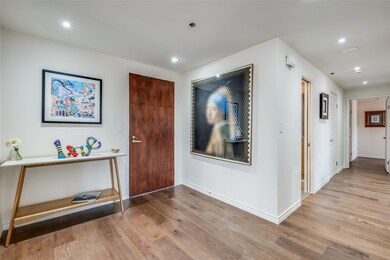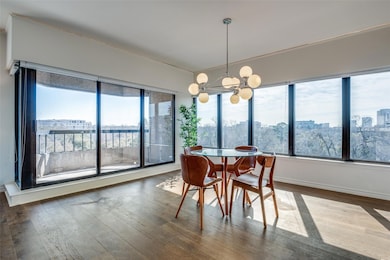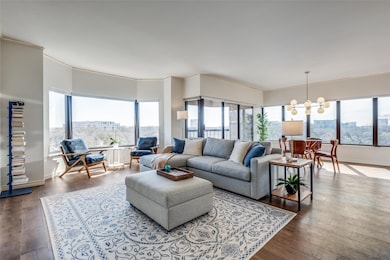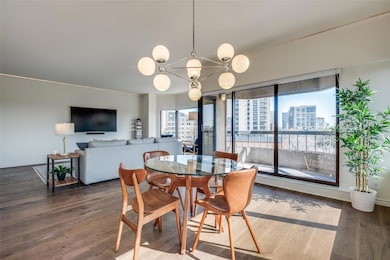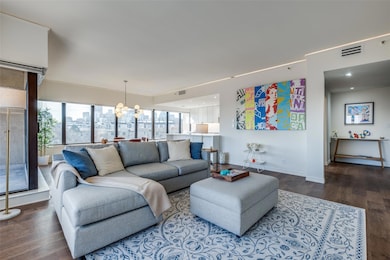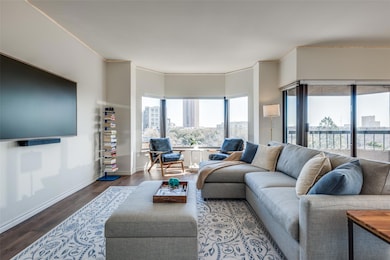
La Tour Condominiums 3030 Mckinney Ave Unit 501 Dallas, TX 75204
Uptown NeighborhoodEstimated payment $9,571/month
Highlights
- Concierge
- 1-minute walk to Mckinney And Sneed
- Gated Community
- Fitness Center
- In Ground Pool
- 1.51 Acre Lot
About This Home
Welcome to one of LaTour’s most refined residences—an elegantly remodeled 3-bedroom, 2-bath home offering 1,971 sq. ft. of effortless luxury on the 5th floor. Thoughtfully redesigned in January 2025, this home is perfect for anyone seeking a turnkey lifestyle with no compromise on quality or comfort.
Rich engineered hardwoods flow throughout the open-concept living and dining areas, while the chef’s kitchen impresses with professional-grade Frigidaire appliances, sleek quartz countertops, and modern cabinetry—ideal for entertaining or quiet evenings in.
The spacious primary suite features a spa-like bath with double vanities, a walk-in shower, and ample closet space. Secondary bedrooms offer flexible use as guest rooms, a home office, or a hobby space. A standout feature: a smart privacy switch in the main bath allows windows to frost with a simple touch—offering both convenience and elegance.
LaTour is known for its premier amenities and lock-and-leave convenience, including 24-hour concierge, fitness center, sauna, resort-style pool, and even tennis, pickleball, and basketball courts. Two garage parking spaces are included.
Downsize your maintenance—upgrade your lifestyle. Discover why LaTour remains one of Uptown’s most sought-after addresses.
Property Details
Home Type
- Condominium
Est. Annual Taxes
- $17,077
Year Built
- Built in 1981
Lot Details
- Dog Run
- Sprinkler System
- Garden
HOA Fees
- $1,813 Monthly HOA Fees
Parking
- 2 Car Attached Garage
- Side by Side Parking
- Circular Driveway
- Electric Gate
- Guest Parking
- Additional Parking
- Deeded Parking
Home Design
- Contemporary Architecture
- Concrete Siding
- Concrete Perimeter Foundation
Interior Spaces
- 1,971 Sq Ft Home
- 1-Story Property
- Open Floorplan
- Wired For A Flat Screen TV
- Built-In Features
- Paneling
- Chandelier
- Decorative Lighting
- Shades
- Bay Window
- Basement
Kitchen
- Eat-In Kitchen
- Electric Oven
- Electric Cooktop
- Microwave
- Dishwasher
- Kitchen Island
- Granite Countertops
- Disposal
Flooring
- Engineered Wood
- Ceramic Tile
Bedrooms and Bathrooms
- 3 Bedrooms
- Walk-In Closet
- 2 Full Bathrooms
- Double Vanity
Laundry
- Laundry in Kitchen
- Stacked Washer and Dryer
Home Security
Pool
- In Ground Pool
- Fence Around Pool
Outdoor Features
- Basketball Court
- Covered patio or porch
- Fire Pit
- Outdoor Storage
- Built-In Barbecue
Schools
- Lipscomb Elementary School
- Rusk Middle School
- North Dallas High School
Utilities
- Central Heating and Cooling System
- Master Water Meter
- Electric Water Heater
- High Speed Internet
- Cable TV Available
Listing and Financial Details
- Legal Lot and Block 5 / 20638
- Assessor Parcel Number 00C42500000100501
- $16,740 per year unexempt tax
Community Details
Overview
- Association fees include back yard maintenance, concierge, front yard maintenance, full use of facilities, insurance, ground maintenance, maintenance structure, management fees, pest control, security, trash, water
- The La Tour Council Of Co Owners HOA, Phone Number (214) 871-2221
- La Tour Condo Subdivision
- Mandatory home owners association
- Electric Vehicle Charging Station
Amenities
- Concierge
- Valet Parking
- Sauna
- Elevator
Recreation
- Tennis Courts
Security
- Security Guard
- Card or Code Access
- Fenced around community
- Gated Community
- Fire and Smoke Detector
- Fire Sprinkler System
Map
About La Tour Condominiums
Home Values in the Area
Average Home Value in this Area
Tax History
| Year | Tax Paid | Tax Assessment Tax Assessment Total Assessment is a certain percentage of the fair market value that is determined by local assessors to be the total taxable value of land and additions on the property. | Land | Improvement |
|---|---|---|---|---|
| 2023 | $17,077 | $650,430 | $108,140 | $542,290 |
| 2022 | $13,060 | $522,320 | $108,140 | $414,180 |
| 2021 | $13,779 | $522,320 | $108,140 | $414,180 |
| 2020 | $14,705 | $542,030 | $67,970 | $474,060 |
| 2019 | $15,422 | $542,030 | $67,970 | $474,060 |
| 2018 | $13,399 | $492,750 | $61,790 | $430,960 |
| 2017 | $13,399 | $492,750 | $61,790 | $430,960 |
| 2016 | $12,060 | $443,480 | $61,790 | $381,690 |
| 2015 | $9,607 | $443,480 | $61,790 | $381,690 |
| 2014 | $9,607 | $413,910 | $37,080 | $376,830 |
Property History
| Date | Event | Price | Change | Sq Ft Price |
|---|---|---|---|---|
| 03/13/2025 03/13/25 | For Sale | $1,135,000 | +42.1% | $576 / Sq Ft |
| 10/24/2024 10/24/24 | Sold | -- | -- | -- |
| 10/04/2024 10/04/24 | Pending | -- | -- | -- |
| 09/30/2024 09/30/24 | Price Changed | $799,000 | -11.1% | $405 / Sq Ft |
| 07/26/2024 07/26/24 | Price Changed | $899,000 | -7.8% | $456 / Sq Ft |
| 06/14/2024 06/14/24 | Price Changed | $975,000 | -5.3% | $495 / Sq Ft |
| 05/31/2024 05/31/24 | For Sale | $1,030,000 | 0.0% | $523 / Sq Ft |
| 11/01/2019 11/01/19 | Rented | $3,250 | -4.4% | -- |
| 10/02/2019 10/02/19 | Under Contract | -- | -- | -- |
| 04/20/2019 04/20/19 | For Rent | $3,400 | -- | -- |
Deed History
| Date | Type | Sale Price | Title Company |
|---|---|---|---|
| Deed | -- | Lawyers Title | |
| Vendors Lien | -- | Rtt | |
| Warranty Deed | -- | -- |
Mortgage History
| Date | Status | Loan Amount | Loan Type |
|---|---|---|---|
| Open | $700,000 | New Conventional | |
| Previous Owner | $276,350 | New Conventional | |
| Previous Owner | $274,500 | Purchase Money Mortgage | |
| Previous Owner | $234,000 | Credit Line Revolving |
Similar Homes in Dallas, TX
Source: North Texas Real Estate Information Systems (NTREIS)
MLS Number: 20831397
APN: 00C42500000100501
- 3030 Mckinney Ave Unit 2302
- 3030 Mckinney Ave Unit 1401
- 3030 Mckinney Ave Unit 501
- 3030 Mckinney Ave Unit 2305
- 3100 Cole Ave Unit 205
- 3100 Cole Ave Unit 119
- 3100 Cole Ave Unit 204
- 2950 Mckinney Ave Unit 211
- 2950 Mckinney Ave Unit 218
- 2950 Mckinney Ave Unit 222
- 2950 Mckinney Ave Unit 303
- 3208 Cole Ave Unit 2205
- 3208 Cole Ave Unit 2104B
- 3230 Cole Ave Unit 207A
- 3235 Cole Ave Unit 50
- 3235 Cole Ave Unit 40
- 3235 Cole Ave Unit 305
- 3321 Oak Grove Ave Unit 112
- 3321 Cole Ave Unit 120
- 2912 Woodside St
