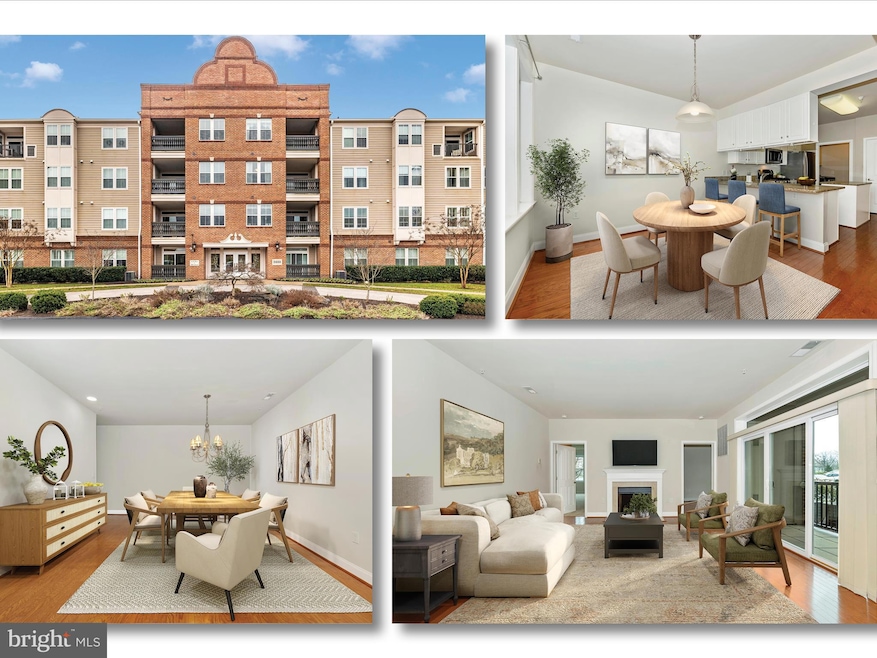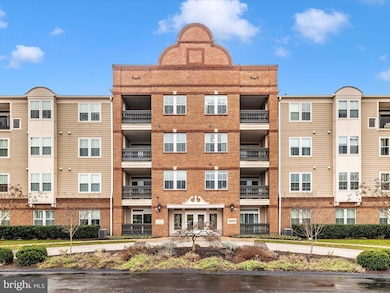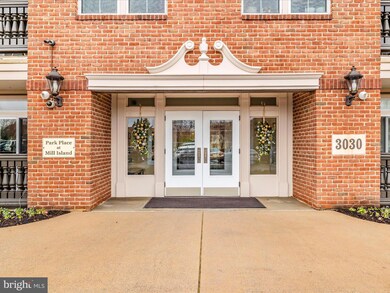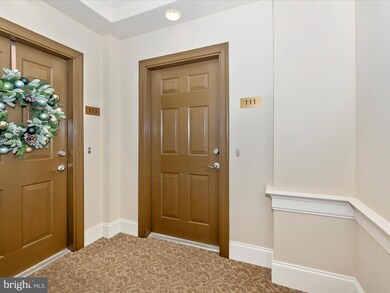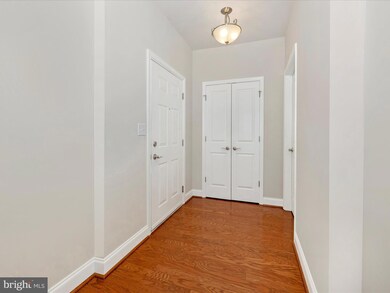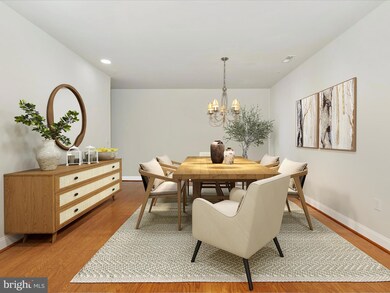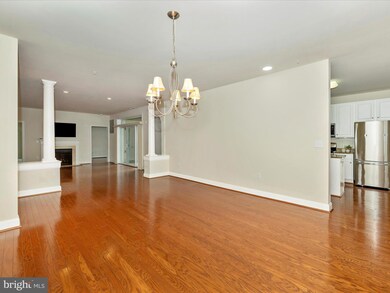
3030 Mill Island Pkwy Unit 111 Frederick, MD 21701
Wormans Mill NeighborhoodHighlights
- Fitness Center
- Open Floorplan
- Traditional Architecture
- Walkersville High School Rated A-
- Clubhouse
- Wood Flooring
About This Home
As of January 2025Come see this spacious and elegant ground-floor Montrachet condo in the newer sought-after Park Place at Mill Island section of the Worman's Mill community! This bright and airy home features an expansive open floor plan. Beautiful wood floors adorn the entire unit except the owner's bedroom and office and the bathrooms have ceramic tiled floors. The generously sized owner's suite includes a luxurious bath with a beautifully tiled shower, double sinks and a soaking tub. The primary bedroom has a large walk-in closet with two additional closets. The chef-inspired kitchen with granite countertops, 42" cabinets, island, stainless steel appliances and a gas range will wow you. Have your morning coffee in the charming breakfast nook overlooking the outside or on the balcony on those nice sunny days. A sizable laundry/storage room provides added functionality. You'll love the garage parking for those days when the weather isn't cooperating. You'll also have a parking pass for the front lot if you have two cars. A storage unit with shelving conveys as well. Experience the fantastic amenities of Worman's Mill including an in-ground pool, library, exercise room, putting green, and more! In addition, you have the unbeatable convenience of nearby shopping, dining, proximity to urgent care, commuter routes, and much more! Location, location, location! See this exceptional unit before someone else gets to call it home. OFFERS DUE FRIDAY AT NOON!
Property Details
Home Type
- Condominium
Est. Annual Taxes
- $6,537
Year Built
- Built in 2008
HOA Fees
Parking
- 1 Assigned Subterranean Space
- Basement Garage
- Parking Lot
- Off-Street Parking
- Unassigned Parking
Home Design
- Traditional Architecture
- Brick Exterior Construction
Interior Spaces
- 1,967 Sq Ft Home
- Property has 1 Level
- Open Floorplan
- Crown Molding
- Fireplace With Glass Doors
- Fireplace Mantel
- Insulated Windows
- Window Treatments
- Window Screens
- Sliding Doors
- Family Room Off Kitchen
- Dining Room
- Den
- Wood Flooring
Kitchen
- Breakfast Area or Nook
- Eat-In Kitchen
- Gas Oven or Range
- Microwave
- ENERGY STAR Qualified Refrigerator
- Ice Maker
- ENERGY STAR Qualified Dishwasher
- Kitchen Island
- Upgraded Countertops
- Disposal
Bedrooms and Bathrooms
- 2 Main Level Bedrooms
- En-Suite Primary Bedroom
- En-Suite Bathroom
Laundry
- Laundry Room
- Front Loading Dryer
- ENERGY STAR Qualified Washer
Accessible Home Design
- Grab Bars
- Doors with lever handles
- No Interior Steps
- Level Entry For Accessibility
Utilities
- Forced Air Heating and Cooling System
- Vented Exhaust Fan
- 60 Gallon+ Electric Water Heater
- Cable TV Available
Listing and Financial Details
- Assessor Parcel Number 1102460572
Community Details
Overview
- Association fees include common area maintenance, exterior building maintenance, lawn maintenance, management, insurance, snow removal, trash, pool(s), reserve funds, sewer, water
- Wormans Mill Conservancy HOA
- Low-Rise Condominium
- Park Place At Mill Island Condos
- Built by Park Place at Mill Island
- Wormans Mill Community
- Wormans Mill Subdivision
Amenities
- Common Area
- Clubhouse
- Billiard Room
- Community Storage Space
- Elevator
Recreation
- Tennis Courts
- Community Basketball Court
- Community Playground
- Fitness Center
- Community Pool
Pet Policy
- Pets Allowed
- Pet Size Limit
Map
Home Values in the Area
Average Home Value in this Area
Property History
| Date | Event | Price | Change | Sq Ft Price |
|---|---|---|---|---|
| 01/24/2025 01/24/25 | Sold | $455,000 | +1.1% | $231 / Sq Ft |
| 12/20/2024 12/20/24 | Pending | -- | -- | -- |
| 12/18/2024 12/18/24 | For Sale | $450,000 | -- | $229 / Sq Ft |
Similar Homes in Frederick, MD
Source: Bright MLS
MLS Number: MDFR2057616
- 3025 Stoner's Ford Way
- 8247 Waterside Ct
- 8200 Red Wing Ct
- 2524 Island Grove Blvd
- 2914 Mill Island Pkwy
- 2530 Island Grove Blvd
- 8020 Hollow Reed Ct
- 2550 Island Grove Blvd
- 2500 Waterside Dr Unit 306
- 8207 Blue Heron Dr Unit 3B
- 2617 Island Grove Blvd
- 7925 Longmeadow Dr
- 2606 Mill Race Rd
- 2605 Caulfield Ct
- 2479 Five Shillings Rd
- 2639 Bear Den Rd
- 8107 Broadview Dr
- 2621 Bear Den Rd
- 7906 Longmeadow Dr
- 837 Dunbrooke Ct
