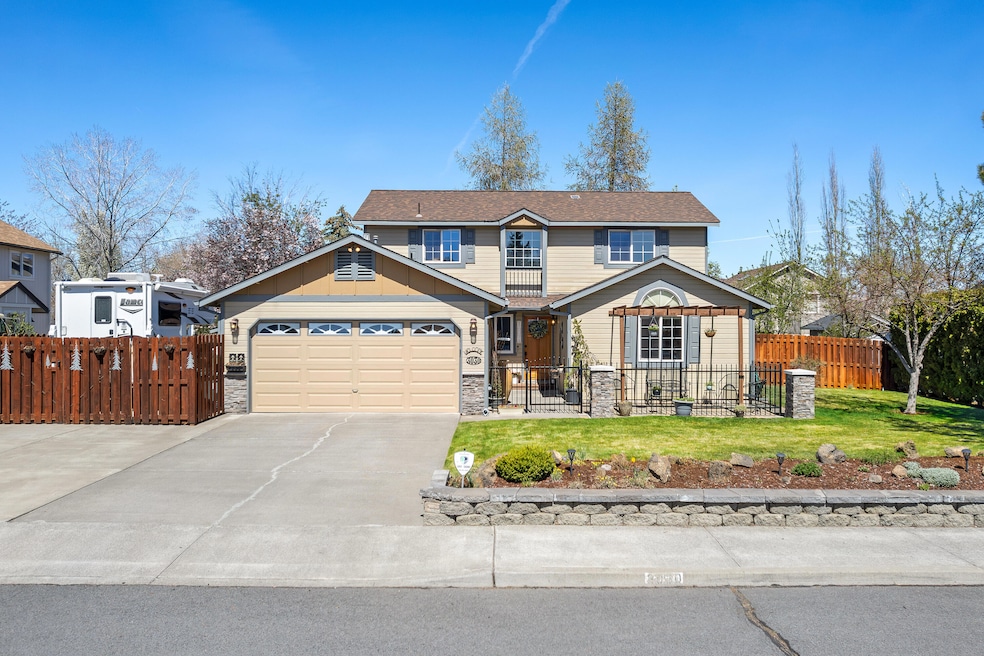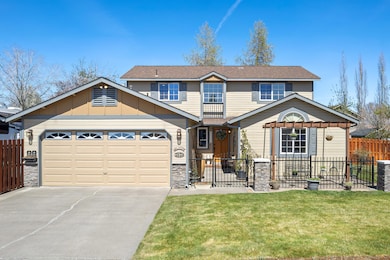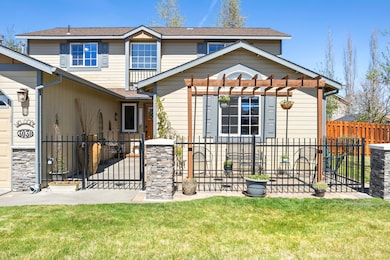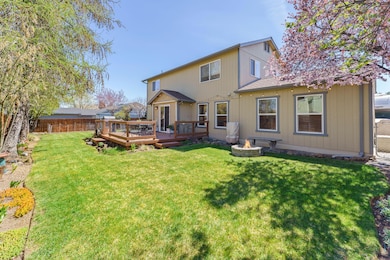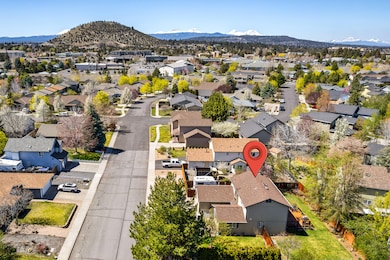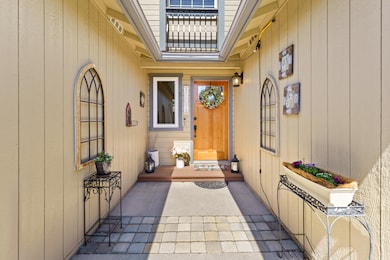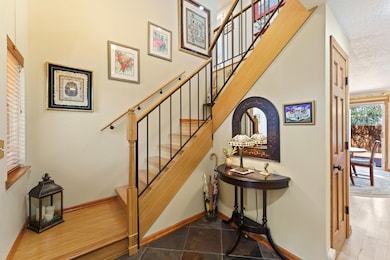
3030 NE Stanton Ave Bend, OR 97701
Mountain View NeighborhoodEstimated payment $4,213/month
Highlights
- Very Popular Property
- Gated Parking
- Mountain View
- RV Access or Parking
- Open Floorplan
- 4-minute walk to Providence Park
About This Home
Partial CASCADE & Pilot Butte VIEWS from front of home and upstairs bedrooms. The main level includes primary bedroom, laundry/mud room w/full bath, Great room and large family room w/gas fireplace and French doors. Kitchen has hickory cabinets, slab granite counters and newer stainless steel appliances. Oak and bamboo wood floors throughout most of the home-NO CARPET. Primary Bedroom suite has a walk-in closet and bath with walk-in shower. Upstairs includes 4 bedrooms and an updated guest bath. Attic fan and AC. Enjoy the front paver patio with rod iron fence and pergola. Large fenced backyard with wood deck, retractable awning and 6x6 paver pad for a hot tub. Plenty of room for a garden. RV parking large enough for a boat, Sprinter van, camper or trailer. There is an attached shed and heat coils on the roof for snow melt. Close to Providence Park, Forum Shopping Center, St. Charles Hospital & schools.
Listing Agent
Bend Premier Real Estate LLC Brokerage Phone: 541-771-6390 License #200309231

Home Details
Home Type
- Single Family
Est. Annual Taxes
- $4,249
Year Built
- Built in 1993
Lot Details
- 8,276 Sq Ft Lot
- Fenced
- Landscaped
- Level Lot
- Front and Back Yard Sprinklers
- Sprinklers on Timer
- Garden
- Property is zoned RS, RS
HOA Fees
- $14 Monthly HOA Fees
Parking
- 2 Car Attached Garage
- Garage Door Opener
- Driveway
- Gated Parking
- On-Street Parking
- RV Access or Parking
Home Design
- Traditional Architecture
- Stem Wall Foundation
- Frame Construction
- Composition Roof
Interior Spaces
- 2,046 Sq Ft Home
- 2-Story Property
- Open Floorplan
- Vaulted Ceiling
- Ceiling Fan
- Gas Fireplace
- Double Pane Windows
- Vinyl Clad Windows
- Mud Room
- Family Room with Fireplace
- Great Room
- Mountain Views
Kitchen
- Eat-In Kitchen
- Breakfast Bar
- Range with Range Hood
- Dishwasher
- Granite Countertops
- Disposal
Flooring
- Bamboo
- Wood
- Tile
- Vinyl
Bedrooms and Bathrooms
- 5 Bedrooms
- Primary Bedroom on Main
- Linen Closet
- Walk-In Closet
- 3 Full Bathrooms
- Double Vanity
- Bathtub with Shower
Laundry
- Laundry Room
- Dryer
Home Security
- Security System Owned
- Carbon Monoxide Detectors
- Fire and Smoke Detector
Accessible Home Design
- Accessible Full Bathroom
- Grip-Accessible Features
- Accessible Bedroom
- Accessible Kitchen
- Accessible Hallway
- Accessible Doors
Outdoor Features
- Courtyard
- Shed
Schools
- Buckingham Elementary School
- Pilot Butte Middle School
- Mountain View Sr High School
Utilities
- Forced Air Heating and Cooling System
- Heating System Uses Natural Gas
- Natural Gas Connected
- Water Heater
- Phone Available
- Cable TV Available
Listing and Financial Details
- Exclusions: Refrigerator in Garage, washer
- Legal Lot and Block 05200 / 1
- Assessor Parcel Number 181158
Community Details
Overview
- Providence Subdivision
Recreation
- Community Playground
- Park
Map
Home Values in the Area
Average Home Value in this Area
Tax History
| Year | Tax Paid | Tax Assessment Tax Assessment Total Assessment is a certain percentage of the fair market value that is determined by local assessors to be the total taxable value of land and additions on the property. | Land | Improvement |
|---|---|---|---|---|
| 2024 | $4,248 | $253,740 | -- | -- |
| 2023 | $3,938 | $246,350 | $0 | $0 |
| 2022 | $3,674 | $232,220 | $0 | $0 |
| 2021 | $3,680 | $225,460 | $0 | $0 |
| 2020 | $3,491 | $225,460 | $0 | $0 |
| 2019 | $3,394 | $218,900 | $0 | $0 |
| 2018 | $3,298 | $212,530 | $0 | $0 |
| 2017 | $3,064 | $197,450 | $0 | $0 |
| 2016 | $2,922 | $191,700 | $0 | $0 |
| 2015 | $2,841 | $186,120 | $0 | $0 |
| 2014 | $2,757 | $180,700 | $0 | $0 |
Property History
| Date | Event | Price | Change | Sq Ft Price |
|---|---|---|---|---|
| 04/21/2025 04/21/25 | For Sale | $689,000 | +83.8% | $337 / Sq Ft |
| 02/10/2018 02/10/18 | Sold | $374,900 | -8.3% | $183 / Sq Ft |
| 12/14/2017 12/14/17 | Pending | -- | -- | -- |
| 09/08/2017 09/08/17 | For Sale | $408,900 | +109.7% | $200 / Sq Ft |
| 05/20/2013 05/20/13 | Sold | $195,000 | -2.5% | $95 / Sq Ft |
| 04/22/2013 04/22/13 | Pending | -- | -- | -- |
| 05/15/2012 05/15/12 | For Sale | $199,900 | -- | $98 / Sq Ft |
Deed History
| Date | Type | Sale Price | Title Company |
|---|---|---|---|
| Interfamily Deed Transfer | -- | None Available | |
| Warranty Deed | $374,900 | Western Title & Escrow | |
| Interfamily Deed Transfer | -- | None Available | |
| Warranty Deed | $195,000 | First American Title | |
| Warranty Deed | $257,900 | Western Title & Escrow Co |
Mortgage History
| Date | Status | Loan Amount | Loan Type |
|---|---|---|---|
| Previous Owner | $130,000 | New Conventional | |
| Previous Owner | $70,800 | Credit Line Revolving | |
| Previous Owner | $280,600 | Unknown | |
| Previous Owner | $206,320 | Fannie Mae Freddie Mac | |
| Previous Owner | $51,580 | Credit Line Revolving |
Similar Homes in Bend, OR
Source: Central Oregon Association of REALTORS®
MLS Number: 220199924
APN: 181158
- 3093 Lansing Ct
- 1288 NE Providence Dr
- 1188 NE 27th St Unit 37
- 1188 NE 27th St Unit 5
- 1188 NE 27th St Unit 91
- 1188 NE 27th St Unit 34
- 2914 NE Jackdaw Dr
- 3824 Eagle Rd
- 1100 NE Locksley Dr
- 883 NE Locksley Dr
- 2867 NE Jackdaw Dr
- 1867 NE Curtis Dr
- 62459 Eagle Rd
- 1886 NE Curtis Dr
- 2891 NE Sedalia Loop
- 21486 Neff Rd
- 639 NE Providence Dr
- 62520 Eagle Rd
- 21533 Stony Ridge Rd
- 940 NE Paula Dr Unit 21
