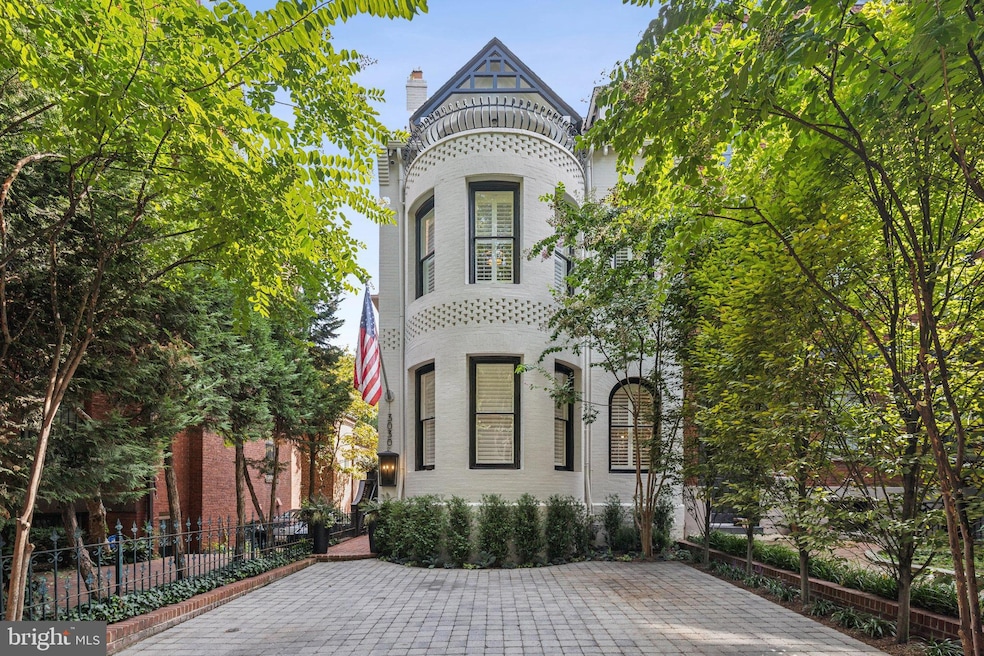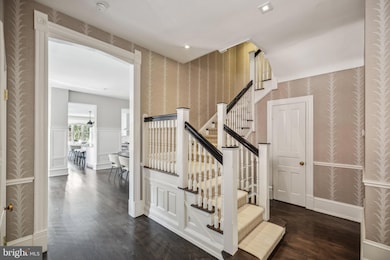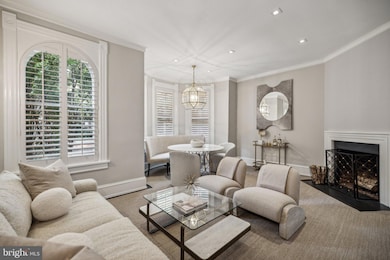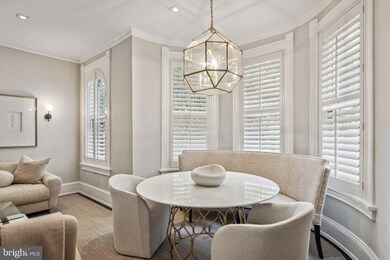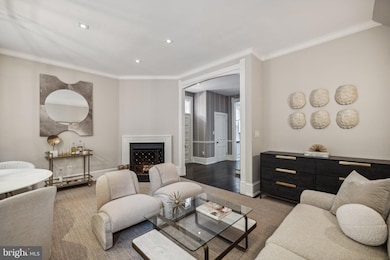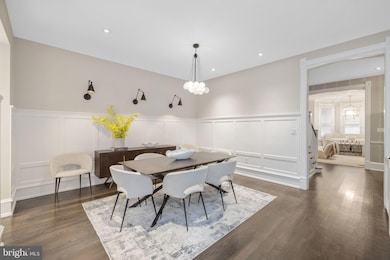
3030 Q St NW Washington, DC 20007
Georgetown NeighborhoodEstimated payment $27,480/month
Highlights
- Victorian Architecture
- 1 Fireplace
- Forced Air Heating and Cooling System
- Hyde Addison Elementary School Rated A
- No HOA
- Property is Fully Fenced
About This Home
Welcome to 3030 Q Street NW, a beautifully updated semi-detached townhome nestled in the heart of Georgetown's East Village. Offering over 4,000 square feet of thoughtfully modernized living space, this historic residence seamlessly caters to 21st-century living while preserving its charming allure. Epitomizing turnkey elegance, the 5-bedroom, 5.5-bath residence features smart home updates including recently installed CAT7 cabling, Sonos speakers and a video security system throughout.
Upon entering, a stunning foyer welcomes you to a spacious living and dining area, ideal for entertaining. The sun-filled dining room, which can also serve as a family room, flows effortlessly into a gourmet eat-in kitchen outfitted with top-tier appliances, and leads to a private deck and patio. The upper level features a luxurious primary suite with an elegant bath and a spacious dressing room/walk-in closet. A second bedroom with an en-suite bath and a study completes this level. On the top floor, you'll find two additional bedrooms, each with its own bath, as well as a well-appointed laundry room. The lower level, which can be accessed via a separate entrance, offers a home theatre with a bar, a private bedroom suite, a flexible space perfect for a gym, an additional laundry area, and a generously sized utility room.
The outdoor space is ideal for gatherings, featuring a large deck overlooking a spacious yard, while the property’s driveway provides ample parking for two cars. Outdoor activities can be enjoyed at Montrose Park, Dumbarton Oaks and Rose Park which are all just a short walk from the front door as are Georgetown's famed shops and restaurants. Experience the perfect blend of convenience, comfort, and contemporary elegance at 3030 Q Street NW.
Townhouse Details
Home Type
- Townhome
Est. Annual Taxes
- $28,703
Year Built
- Built in 1900
Lot Details
- 2,880 Sq Ft Lot
- Property is Fully Fenced
- Historic Home
Home Design
- Semi-Detached or Twin Home
- Victorian Architecture
- Brick Exterior Construction
Interior Spaces
- Property has 4 Levels
- 1 Fireplace
- Laundry on upper level
Bedrooms and Bathrooms
Improved Basement
- Interior and Exterior Basement Entry
- Laundry in Basement
- Natural lighting in basement
Parking
- 2 Parking Spaces
- 2 Driveway Spaces
- Brick Driveway
Utilities
- Forced Air Heating and Cooling System
- Natural Gas Water Heater
Community Details
- No Home Owners Association
- Georgetown Subdivision
Listing and Financial Details
- Tax Lot 359
- Assessor Parcel Number 1269//0359
Map
Home Values in the Area
Average Home Value in this Area
Tax History
| Year | Tax Paid | Tax Assessment Tax Assessment Total Assessment is a certain percentage of the fair market value that is determined by local assessors to be the total taxable value of land and additions on the property. | Land | Improvement |
|---|---|---|---|---|
| 2024 | $29,443 | $3,463,900 | $1,192,350 | $2,271,550 |
| 2023 | $28,963 | $3,407,440 | $1,187,250 | $2,220,190 |
| 2022 | $98,719 | $3,375,000 | $1,121,130 | $2,253,870 |
| 2021 | $24,230 | $3,375,000 | $1,087,840 | $2,287,160 |
| 2020 | $112,438 | $2,248,760 | $1,040,450 | $1,208,310 |
| 2019 | $18,766 | $2,207,790 | $976,180 | $1,231,610 |
| 2018 | $61,803 | $2,112,940 | $0 | $0 |
| 2017 | $16,241 | $1,983,180 | $0 | $0 |
| 2016 | $15,159 | $1,855,110 | $0 | $0 |
| 2015 | $14,488 | $1,775,820 | $0 | $0 |
| 2014 | $14,049 | $1,722,990 | $0 | $0 |
Property History
| Date | Event | Price | Change | Sq Ft Price |
|---|---|---|---|---|
| 04/03/2025 04/03/25 | Pending | -- | -- | -- |
| 09/27/2024 09/27/24 | For Sale | $4,495,000 | +33.2% | $1,098 / Sq Ft |
| 03/09/2021 03/09/21 | Sold | $3,375,000 | -3.6% | $899 / Sq Ft |
| 01/19/2021 01/19/21 | Price Changed | $3,500,000 | -6.7% | $933 / Sq Ft |
| 01/01/2021 01/01/21 | Price Changed | $3,750,000 | -6.2% | $999 / Sq Ft |
| 10/22/2020 10/22/20 | Price Changed | $3,999,000 | -3.6% | $1,066 / Sq Ft |
| 09/18/2020 09/18/20 | Price Changed | $4,150,000 | 0.0% | $1,106 / Sq Ft |
| 09/18/2020 09/18/20 | For Sale | $4,150,000 | +23.0% | $1,106 / Sq Ft |
| 09/02/2020 09/02/20 | Off Market | $3,375,000 | -- | -- |
| 01/22/2020 01/22/20 | For Sale | $4,375,000 | +98.0% | $1,166 / Sq Ft |
| 06/16/2017 06/16/17 | Sold | $2,210,000 | -11.4% | $756 / Sq Ft |
| 06/16/2017 06/16/17 | Pending | -- | -- | -- |
| 06/16/2017 06/16/17 | For Sale | $2,495,000 | -- | $854 / Sq Ft |
Deed History
| Date | Type | Sale Price | Title Company |
|---|---|---|---|
| Special Warranty Deed | $3,375,000 | Paragon Title & Escrow Co | |
| Special Warranty Deed | $2,210,000 | None Available |
Mortgage History
| Date | Status | Loan Amount | Loan Type |
|---|---|---|---|
| Open | $2,995,000 | VA | |
| Previous Owner | $200,000 | Credit Line Revolving | |
| Previous Owner | $1,000,000 | Adjustable Rate Mortgage/ARM | |
| Previous Owner | $740,261 | New Conventional | |
| Previous Owner | $100,000 | Credit Line Revolving |
Similar Homes in Washington, DC
Source: Bright MLS
MLS Number: DCDC2161282
APN: 1269-0359
- 3039 W Lane Keys NW
- 3030 Q St NW
- 1523 31st St NW
- 3043 P St NW
- 3019 Orchard Ln NW
- 3023 Q St NW
- 3131 P St NW
- 1527 30th St NW Unit B11
- 3014 Dent Place NW Unit 42E
- 1657 31st St NW Unit 203
- 3026 R St NW Unit 2
- 2815 Q St NW
- 2805 P St NW
- 1516 28th St NW
- 1671 31st St NW
- 2807 Q St NW
- 2912 Dumbarton St NW
- 1537 28th St NW
- 1305 30th St NW Unit 303
- 1601 28th St NW
