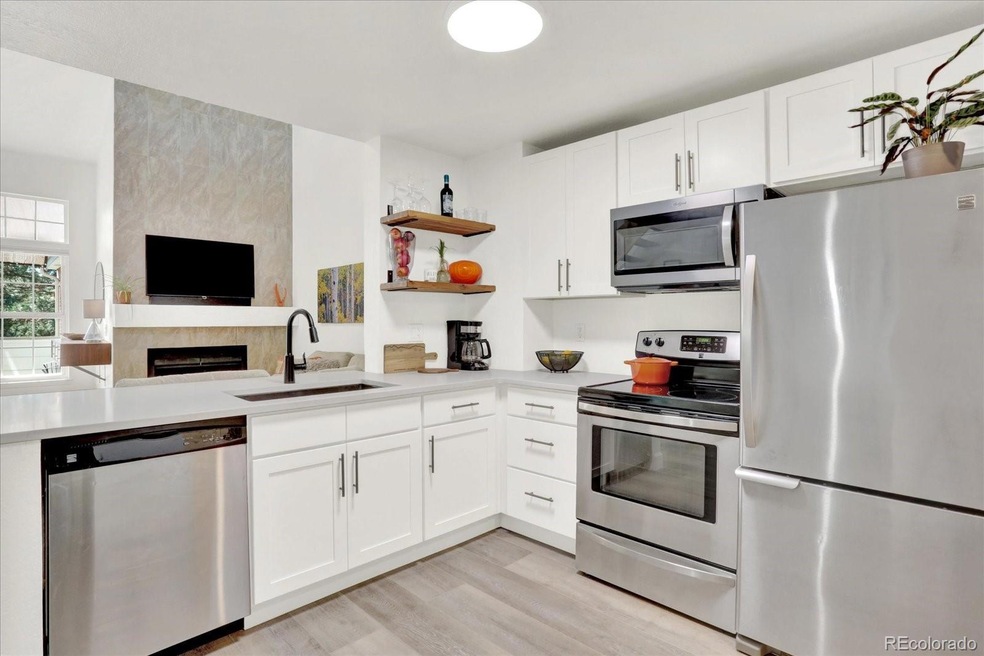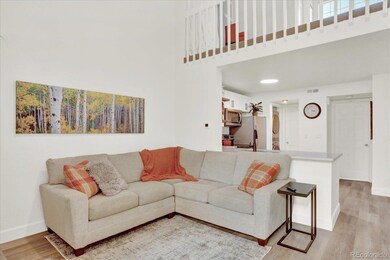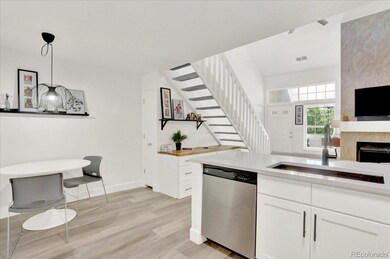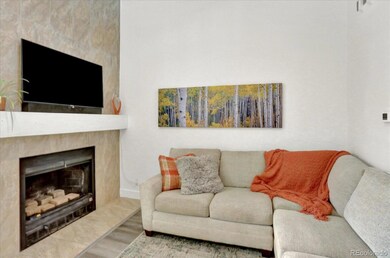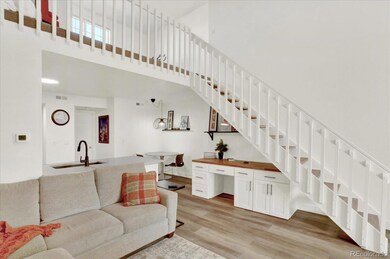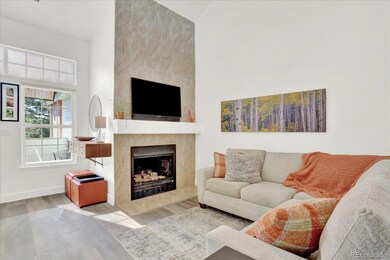Stunning Remodeled Top-Floor Condo Near Downtown Littleton!
This beautifully remodeled 2-bedroom, 1-bath condo is just a 5-minute drive from downtown Littleton. Offering modern updates and a prime location, this top-floor unit provides both style and convenience for easy living.
The kitchen features brand-new cabinets, quartz countertops, a new built-in microwave, stove, and dishwasher, along with a sleek new sink and faucet. The fully updated bathroom includes a stylish new vanity, toilet, and tub surround for a fresh, modern feel.
A new high-efficiency furnace, air conditioner, and hot water heater—installed just one year ago—ensure year-round comfort and lower utility costs.
The main level boasts brand-new luxury vinyl plank (LVP) flooring, while the second bedroom features plush, one-year-old carpeting for added comfort. Custom features include a stunning mantle over the fireplace, built-in shelves in the primary bedroom’s walk-in closet, and an oversized butcher block top desk—perfect for a home office.
Every light fixture has been replaced with sleek, contemporary designs, complementing the tall, vaulted ceilings that create an open and airy feel, allowing natural light to fill the space.
The attached 1-car garage provides secure parking and features built-in storage shelves, offering plenty of space to stay organized.
This condo is located in a quiet, well-maintained complex with a strong HOA, ensuring a peaceful and well-kept community. Nestled next to South Suburban Golf Course & Tennis Club, this home offers quick access to the Denver Tech Center (DTC), downtown Denver, Hudson Gardens, Aspen Grove, and several fantastic restaurants. Enjoy an active lifestyle with nearby bike paths, parks, and the light rail for easy commuting.
Whether you're a first-time buyer, downsizing, or seeking a low-maintenance lifestyle, this move-in-ready condo has it all—modern style, thoughtful upgrades, and an unbeatable location. Don’t miss this opportunity!

