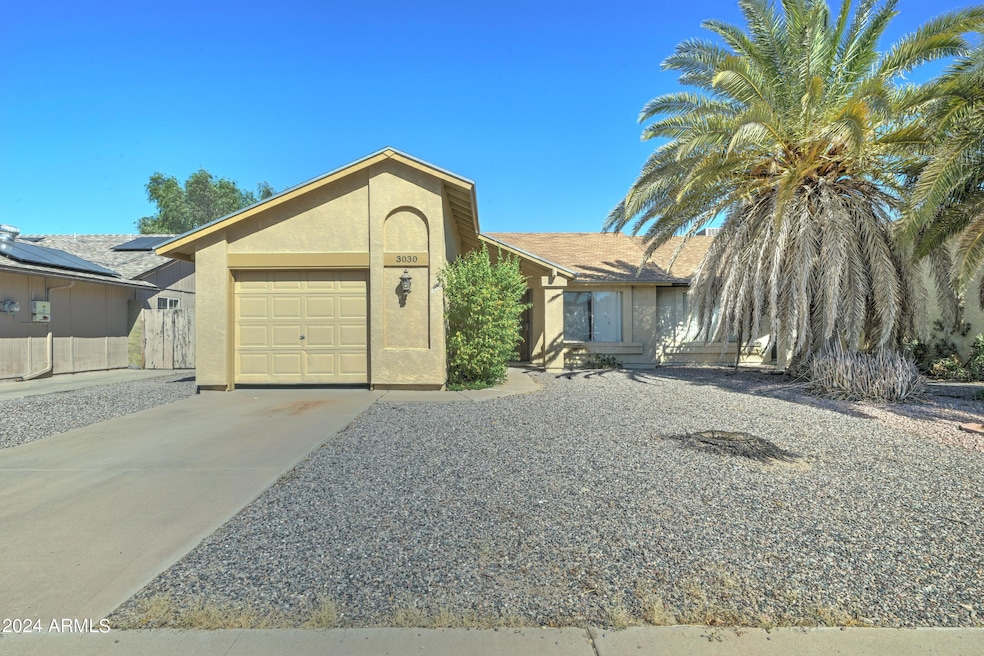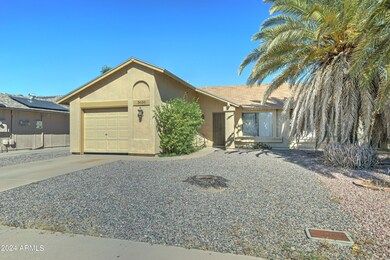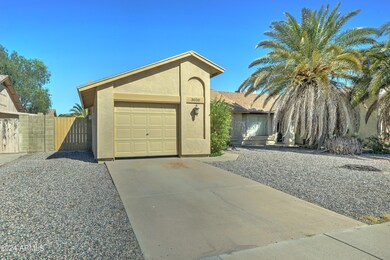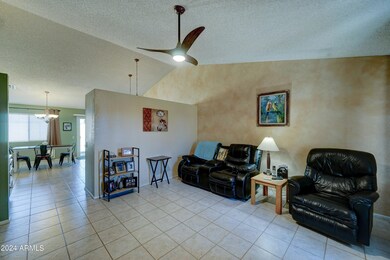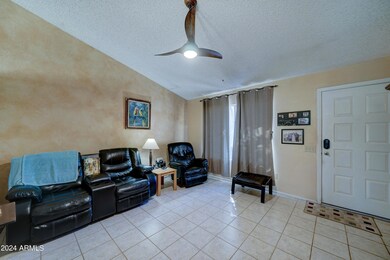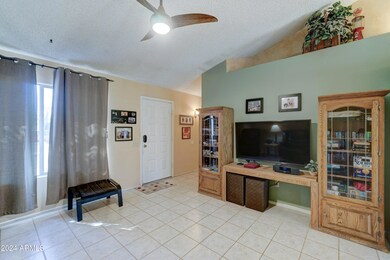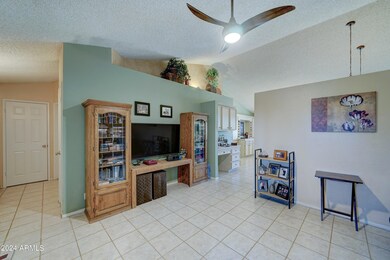
3030 W Runion Dr Phoenix, AZ 85027
North Deer Valley NeighborhoodHighlights
- Vaulted Ceiling
- 1 Car Direct Access Garage
- Double Pane Windows
- No HOA
- Eat-In Kitchen
- Patio
About This Home
As of December 2024Looking for a new home? This charming 2 bed, 2 bath patio home in Suncrest Villas is just for you! Featuring charming curb appeal, a low-care front yard, and a 1 car garage. Discover spacious dining & living areas w/vaulted ceilings, tile flooring, and custom palette throughout. The kitchen is equipped w/ample cabinetry, tile counters, pendant lighting, built-in appliances, and a lovely breakfast bar. You'll love the primary bedroom, showcasing a private ensuite and walk-in closet for all your belongings. Also including a cozy backyard w/a quaint patio where you can sit back and enjoy a relaxing evening, this home is a true gem! Don't miss out!
Property Details
Home Type
- Multi-Family
Est. Annual Taxes
- $701
Year Built
- Built in 1984
Lot Details
- 3,953 Sq Ft Lot
- Block Wall Fence
Parking
- 1 Car Direct Access Garage
- Garage Door Opener
Home Design
- Patio Home
- Property Attached
- Wood Frame Construction
- Composition Roof
- Stucco
Interior Spaces
- 1,056 Sq Ft Home
- 1-Story Property
- Vaulted Ceiling
- Ceiling Fan
- Double Pane Windows
Kitchen
- Eat-In Kitchen
- Breakfast Bar
- Built-In Microwave
Flooring
- Tile
- Vinyl
Bedrooms and Bathrooms
- 2 Bedrooms
- 2 Bathrooms
Schools
- Paseo Hills Elementary
- Barry Goldwater High School
Utilities
- Refrigerated Cooling System
- Heating Available
- High Speed Internet
- Cable TV Available
Additional Features
- No Interior Steps
- Patio
Listing and Financial Details
- Tax Lot 170
- Assessor Parcel Number 206-08-206
Community Details
Overview
- No Home Owners Association
- Association fees include no fees
- Built by Estes Homes
- Suncrest Villas Unit 3 Subdivision
Recreation
- Bike Trail
Map
Home Values in the Area
Average Home Value in this Area
Property History
| Date | Event | Price | Change | Sq Ft Price |
|---|---|---|---|---|
| 12/20/2024 12/20/24 | Sold | $315,000 | +1.9% | $298 / Sq Ft |
| 12/11/2024 12/11/24 | Price Changed | $309,000 | 0.0% | $293 / Sq Ft |
| 12/11/2024 12/11/24 | For Sale | $309,000 | 0.0% | $293 / Sq Ft |
| 11/12/2024 11/12/24 | Price Changed | $309,000 | -0.1% | $293 / Sq Ft |
| 11/05/2024 11/05/24 | Price Changed | $309,400 | 0.0% | $293 / Sq Ft |
| 10/31/2024 10/31/24 | Price Changed | $309,500 | -0.2% | $293 / Sq Ft |
| 10/24/2024 10/24/24 | Price Changed | $309,990 | 0.0% | $294 / Sq Ft |
| 10/17/2024 10/17/24 | For Sale | $310,000 | -- | $294 / Sq Ft |
Tax History
| Year | Tax Paid | Tax Assessment Tax Assessment Total Assessment is a certain percentage of the fair market value that is determined by local assessors to be the total taxable value of land and additions on the property. | Land | Improvement |
|---|---|---|---|---|
| 2025 | $701 | $8,147 | -- | -- |
| 2024 | $689 | $7,759 | -- | -- |
| 2023 | $689 | $22,160 | $4,430 | $17,730 |
| 2022 | $664 | $16,860 | $3,370 | $13,490 |
| 2021 | $693 | $15,210 | $3,040 | $12,170 |
| 2020 | $681 | $13,760 | $2,750 | $11,010 |
| 2019 | $660 | $12,360 | $2,470 | $9,890 |
| 2018 | $637 | $11,030 | $2,200 | $8,830 |
| 2017 | $615 | $10,030 | $2,000 | $8,030 |
| 2016 | $580 | $8,680 | $1,730 | $6,950 |
| 2015 | $518 | $6,930 | $1,380 | $5,550 |
Mortgage History
| Date | Status | Loan Amount | Loan Type |
|---|---|---|---|
| Open | $309,294 | FHA | |
| Previous Owner | $106,600 | New Conventional | |
| Previous Owner | $106,000 | Unknown | |
| Previous Owner | $85,025 | New Conventional |
Deed History
| Date | Type | Sale Price | Title Company |
|---|---|---|---|
| Warranty Deed | $315,000 | Roc Title Agency | |
| Warranty Deed | $89,500 | Stewart Title & Trust |
Similar Homes in the area
Source: Arizona Regional Multiple Listing Service (ARMLS)
MLS Number: 6772646
APN: 206-08-206
- 3002 W Irma Ln
- 3106 W Mohawk Ln
- 20806 N 30th Dr
- 20602 N 31st Dr
- 3017 W Matthew Dr
- 3018 W Matthew Dr
- 3327 W Mohawk Ln
- 3339 W Mohawk Ln Unit 6
- 21443 N 29th Dr
- 3302 W Tonto Ln
- 3502 W Potter Dr Unit 132
- 3043 W Melinda Ln Unit II
- 3363 W Lone Cactus Dr
- 21630 N 30th Ln
- 2929 W Yorkshire Dr Unit 2118
- 2929 W Yorkshire Dr Unit 2121
- 2929 W Yorkshire Dr Unit 2013
- 2929 W Yorkshire Dr Unit 1028
- 2929 W Yorkshire Dr Unit 1118
- 2929 W Yorkshire Dr Unit 1060
