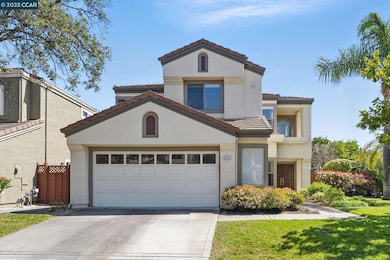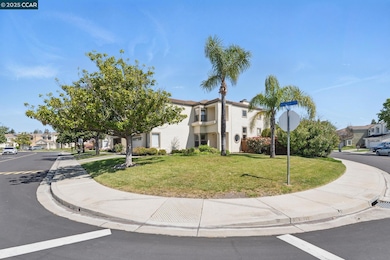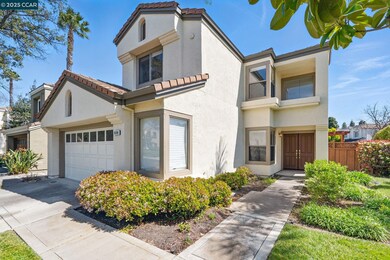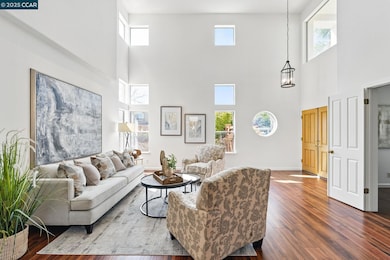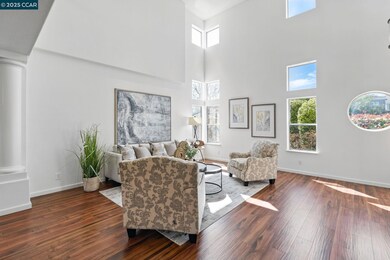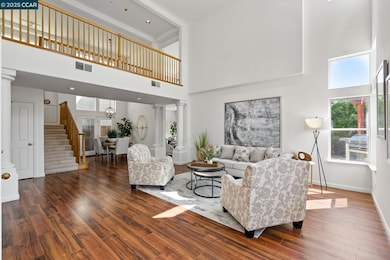
30300 Meridien Cir Union City, CA 94587
Alvarado NeighborhoodEstimated payment $11,794/month
Highlights
- In Ground Pool
- Gated Community
- Traditional Architecture
- Itliong-Vera Cruz Middle School Rated A-
- Updated Kitchen
- Wood Flooring
About This Home
Welcome to Meridien Circle, a gated community where comfort meets elegance. This stunning 4-bed + loft, 3-bath home sits on a premium 7,180 sq ft corner lot and offers 2,441 sq ft of beautifully updated living space. The entry opens to abundant natural light, hardwood floors, and a remodeled kitchen with stainless steel appliances. Downstairs features a versatile office, den, or bedroom and full bath. The spacious family room with fireplace flows into the kitchen and breakfast nook, with a formal dining area nearby. Upstairs, the primary suite is a luxurious retreat with vaulted ceilings, a see-through fireplace, walk-in closet, and an updated spa-style bath with soaking tub and separate shower. A loft area adds flexible space for work or play. The backyard is an entertainer’s dream with a pergola and built-in TV, fire pit, BBQ island, tranquil water feature, and pavers throughout. Located near shopping, dining, and I-880 with convenient access to the Bay and Silicon Valley. HOA includes security gate booth w/patrol, pool, and community maintenance. Live the lifestyle you deserve—private, peaceful, and perfect for entertaining, with every luxury at your fingertips. Don’t miss the chance to make this dream home yours!
Home Details
Home Type
- Single Family
Est. Annual Taxes
- $8,346
Year Built
- Built in 1994
Lot Details
- 7,180 Sq Ft Lot
- Wood Fence
- Landscaped
- Corner Lot
- Front and Back Yard Sprinklers
- Garden
- Back Yard Fenced and Front Yard
HOA Fees
- $232 Monthly HOA Fees
Parking
- 2 Car Attached Garage
- Garage Door Opener
- Guest Parking
Home Design
- Traditional Architecture
- Stucco
Interior Spaces
- 2-Story Property
- Double Pane Windows
- Family Room with Fireplace
Kitchen
- Updated Kitchen
- Gas Range
- Plumbed For Ice Maker
- Dishwasher
- Stone Countertops
- Disposal
Flooring
- Wood
- Carpet
- Laminate
Bedrooms and Bathrooms
- 4 Bedrooms
- 3 Full Bathrooms
Laundry
- Dryer
- Washer
- 220 Volts In Laundry
Home Security
- Carbon Monoxide Detectors
- Fire and Smoke Detector
Pool
- In Ground Pool
Utilities
- Forced Air Heating and Cooling System
- 220 Volts in Kitchen
Listing and Financial Details
- Assessor Parcel Number 46396190
Community Details
Overview
- Association fees include common area maintenance, exterior maintenance, management fee, reserves, security/gate fee, ground maintenance, street
- Meridien Court HOA
- Union City Subdivision
Amenities
- Picnic Area
- Planned Social Activities
Recreation
- Community Pool
- Park
Security
- Gated Community
Map
Home Values in the Area
Average Home Value in this Area
Tax History
| Year | Tax Paid | Tax Assessment Tax Assessment Total Assessment is a certain percentage of the fair market value that is determined by local assessors to be the total taxable value of land and additions on the property. | Land | Improvement |
|---|---|---|---|---|
| 2024 | $8,346 | $544,538 | $166,628 | $384,910 |
| 2023 | $8,064 | $540,724 | $163,361 | $377,363 |
| 2022 | $7,914 | $523,122 | $160,158 | $369,964 |
| 2021 | $7,737 | $512,729 | $157,018 | $362,711 |
| 2020 | $7,593 | $514,400 | $155,408 | $358,992 |
| 2019 | $7,660 | $504,314 | $152,361 | $351,953 |
| 2018 | $7,481 | $494,427 | $149,374 | $345,053 |
| 2017 | $7,301 | $484,736 | $146,446 | $338,290 |
| 2016 | $7,035 | $475,233 | $143,575 | $331,658 |
| 2015 | $6,900 | $468,096 | $141,419 | $326,677 |
| 2014 | $6,641 | $458,928 | $138,649 | $320,279 |
Property History
| Date | Event | Price | Change | Sq Ft Price |
|---|---|---|---|---|
| 04/14/2025 04/14/25 | For Sale | $1,960,000 | -- | $803 / Sq Ft |
Deed History
| Date | Type | Sale Price | Title Company |
|---|---|---|---|
| Interfamily Deed Transfer | -- | None Available |
Mortgage History
| Date | Status | Loan Amount | Loan Type |
|---|---|---|---|
| Open | $500,000 | Credit Line Revolving | |
| Closed | $250,000 | New Conventional | |
| Closed | $260,000 | Unknown | |
| Closed | $368,000 | Credit Line Revolving | |
| Closed | $274,148 | Unknown | |
| Closed | $320,000 | Unknown |
Similar Homes in the area
Source: Contra Costa Association of REALTORS®
MLS Number: 41093235
APN: 463-0096-190-00
- 2938 Meridien Cir
- 31101 Alvarado Niles Rd
- 30793 Vallejo St
- 3919 Smith St
- 3133 San Juan Place
- 3255 San Pablo Way
- 4293 Oliver Way
- 3720 Horner St
- 31226 Fredi St
- 3334 San Pablo Ct
- 32252 Coronation Dr
- 3848 Amy Place
- 32255 Coronation Dr
- 4346 Solano Way
- 2632 Admiral Cir
- 4308 Granite Ct
- 29029 Caravan Ln
- 4127 Lunar Way
- 1436 Buckingham Way
- 2755 Breaker Ln

