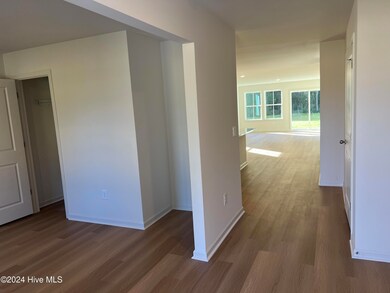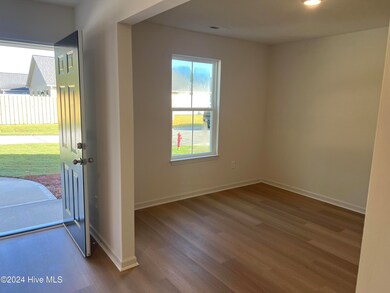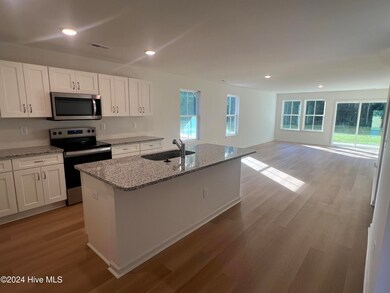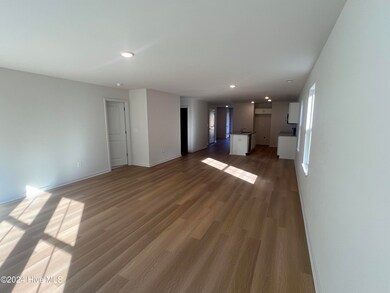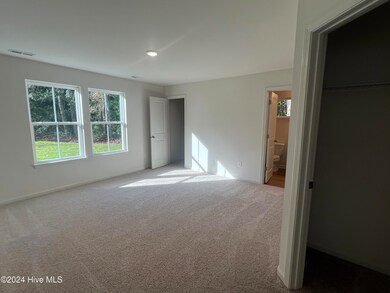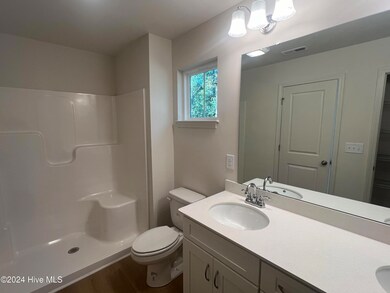
3031 Day Dream Ln Leland, NC 28451
Highlights
- Home Office
- Walk-In Closet
- Resident Manager or Management On Site
- Porch
- Patio
- Kitchen Island
About This Home
As of February 2025Gorgeous Highland Floor Plan in Cherry Tree Subdivision. This stunning 3-bedroom, 2-bath home is surrounded by lush trees on two sides, offering both privacy and tranquility. Three spacious bedrooms perfect for family living or guest accommodations. 2 well-appointed bathrooms featuring solid surface countertops for a sleek and modern look.Elegant LVP flooring throughout the main living areas, providing durability and a stylish finish. Beautiful granite countertops in the kitchen, ideal for cooking and entertaining. The home features a charming curved driveway leading to a two-car garage, ensuring convenience and ample parking. Cherry Tree Subdivision offers a peaceful setting with easy access to local amenities, parks, and schools. Enjoy the tranquility of suburban living while being just a short drive away from shopping and dining options.Don't miss out on this incredible opportunity to own the last home in this desirable community!
Home Details
Home Type
- Single Family
Year Built
- Built in 2024
Lot Details
- 0.26 Acre Lot
- Lot Dimensions are 170x53x173x70
- Property fronts a private road
- Property is zoned R6
HOA Fees
- $45 Monthly HOA Fees
Home Design
- Slab Foundation
- Wood Frame Construction
- Architectural Shingle Roof
- Vinyl Siding
- Stick Built Home
Interior Spaces
- 1,749 Sq Ft Home
- 1-Story Property
- Combination Dining and Living Room
- Home Office
- Fire and Smoke Detector
- Kitchen Island
Bedrooms and Bathrooms
- 3 Bedrooms
- Walk-In Closet
- 2 Full Bathrooms
Parking
- 2 Car Attached Garage
- Front Facing Garage
- Garage Door Opener
- Off-Street Parking
Outdoor Features
- Patio
- Porch
Schools
- Lincoln Elementary School
- Leland Middle School
- North Brunswick High School
Utilities
- Forced Air Heating and Cooling System
Listing and Financial Details
- Tax Lot 17
- Assessor Parcel Number 016la017
Community Details
Overview
- Priestley Management Association, Phone Number (910) 509-7276
- Cherry Tree Subdivision
- Maintained Community
Security
- Resident Manager or Management On Site
Map
Home Values in the Area
Average Home Value in this Area
Property History
| Date | Event | Price | Change | Sq Ft Price |
|---|---|---|---|---|
| 02/26/2025 02/26/25 | Sold | $344,500 | 0.0% | $197 / Sq Ft |
| 02/04/2025 02/04/25 | Pending | -- | -- | -- |
| 01/03/2025 01/03/25 | For Sale | $344,500 | 0.0% | $197 / Sq Ft |
| 12/14/2024 12/14/24 | Pending | -- | -- | -- |
| 12/05/2024 12/05/24 | Price Changed | $344,500 | -1.5% | $197 / Sq Ft |
| 11/27/2024 11/27/24 | Price Changed | $349,900 | -2.1% | $200 / Sq Ft |
| 11/09/2024 11/09/24 | Price Changed | $357,500 | -0.7% | $204 / Sq Ft |
| 11/06/2024 11/06/24 | For Sale | $359,900 | 0.0% | $206 / Sq Ft |
| 11/05/2024 11/05/24 | Off Market | $359,900 | -- | -- |
| 11/01/2024 11/01/24 | For Sale | $359,900 | 0.0% | $206 / Sq Ft |
| 10/18/2024 10/18/24 | Pending | -- | -- | -- |
| 09/06/2024 09/06/24 | For Sale | $359,900 | -- | $206 / Sq Ft |
Similar Homes in the area
Source: Hive MLS
MLS Number: 100464926
- 2210 Palm Pointe
- 2314 Hickory Bottom Ct NE
- 1091 Bridgeport Way
- 2173 Palm Pointe
- 2145 Palm Pointe
- 8214 Ibis Point NE
- 1259 Bella Vista Ln NE
- 1216 Bella Vista Ln NE
- 2028 Cardinal Cove NE
- 1130 Amber Pines Dr
- 8255 Egret Pointe Dr
- 2412 Meridian Rd NE
- 4071 Ironstone Ct
- 8270 Stenton Dr NE
- 8273 Stenton Dr
- 2422 W Oak Bridge Way NE
- 2488 Meridian Rd NE
- 1032 Ashland Way
- 8492 Oak Abbey Trail NE
- 1010 Foxridge Way

