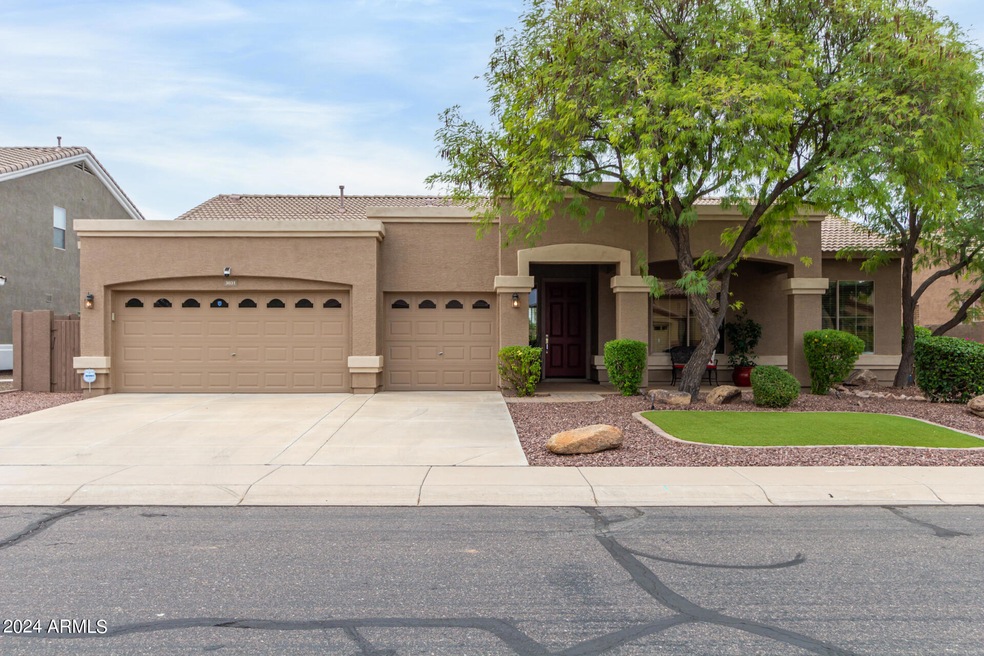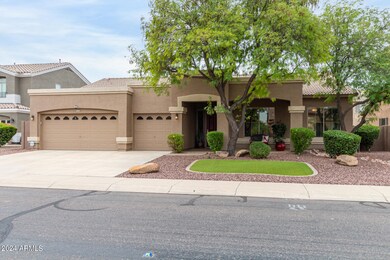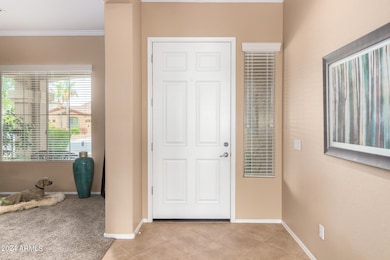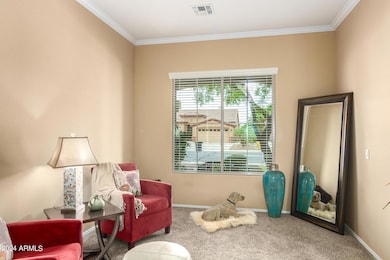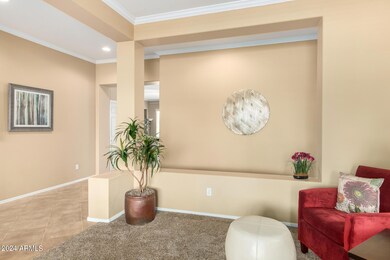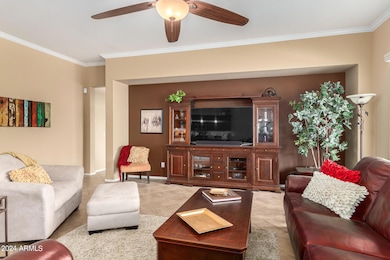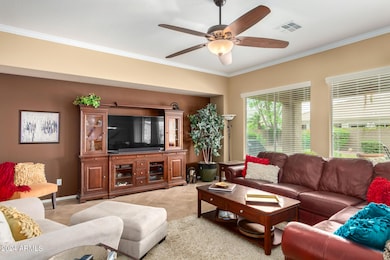
3031 E Vermont Dr Gilbert, AZ 85295
Higley NeighborhoodHighlights
- Transportation Service
- Heated Pool
- Granite Countertops
- Chaparral Elementary School Rated A-
- Furnished
- Covered patio or porch
About This Home
As of February 2025Beautifully turnkey upgraded 3 bedrooms/2 bath home with a den. This stunning single-story home is situated in the much coveted Chaparral Estates. The open split floor plan features numerous upgrades, creating an immaculate and turnkey home. The large family room seamlessly connects to the kitchen, which boasts of beautiful granite countertops, a huge island with a breakfast bar, and a separate dining area. Plenty of cabinets and counter space, and stainless steel appliances with a spacious pantry. Storage abounds, including a 3-car garage with finished floor. Spacious primary suite includes a huge walk-in closet & a gorgeous open primary bath. The oasis backyard features a sparkling pool with water feature and an auto-timed multi colored light that can be set to come at dusk new pool pump 2023. Recently painted inside and out. New fire alarms have been installed through out.Maticulasly maintained.
Home Details
Home Type
- Single Family
Est. Annual Taxes
- $2,734
Year Built
- Built in 2003
Lot Details
- 9,999 Sq Ft Lot
- Block Wall Fence
- Artificial Turf
- Front and Back Yard Sprinklers
- Sprinklers on Timer
- Grass Covered Lot
HOA Fees
- $79 Monthly HOA Fees
Parking
- 3 Car Garage
- 2 Open Parking Spaces
- Garage Door Opener
Home Design
- Wood Frame Construction
- Tile Roof
- Stucco
Interior Spaces
- 2,289 Sq Ft Home
- 1-Story Property
- Furnished
- Ceiling height of 9 feet or more
- Ceiling Fan
- Double Pane Windows
Kitchen
- Eat-In Kitchen
- Built-In Microwave
- Kitchen Island
- Granite Countertops
Flooring
- Carpet
- Tile
Bedrooms and Bathrooms
- 3 Bedrooms
- Remodeled Bathroom
- Primary Bathroom is a Full Bathroom
- 2 Bathrooms
- Dual Vanity Sinks in Primary Bathroom
- Bathtub With Separate Shower Stall
Pool
- Heated Pool
- Pool Pump
Schools
- Chaparral Elementary School
- Higley High School
Utilities
- Refrigerated Cooling System
- Heating System Uses Natural Gas
- Water Filtration System
- High Speed Internet
- Cable TV Available
Additional Features
- Accessible Hallway
- Covered patio or porch
Listing and Financial Details
- Tax Lot 179
- Assessor Parcel Number 304-47-276
Community Details
Overview
- Association fees include ground maintenance
- Chaparral Estates W Association, Phone Number (602) 437-4777
- Chaparral Estates West Subdivision
Amenities
- Transportation Service
Recreation
- Community Playground
- Bike Trail
Map
Home Values in the Area
Average Home Value in this Area
Property History
| Date | Event | Price | Change | Sq Ft Price |
|---|---|---|---|---|
| 02/25/2025 02/25/25 | Sold | $755,000 | -0.3% | $330 / Sq Ft |
| 01/29/2025 01/29/25 | Pending | -- | -- | -- |
| 09/18/2024 09/18/24 | Price Changed | $757,500 | -1.3% | $331 / Sq Ft |
| 08/17/2024 08/17/24 | Price Changed | $767,500 | -0.3% | $335 / Sq Ft |
| 08/14/2024 08/14/24 | Price Changed | $770,000 | -1.3% | $336 / Sq Ft |
| 08/04/2024 08/04/24 | Price Changed | $780,000 | -0.6% | $341 / Sq Ft |
| 06/19/2024 06/19/24 | Price Changed | $785,000 | +0.6% | $343 / Sq Ft |
| 06/14/2024 06/14/24 | For Sale | $780,000 | +147.6% | $341 / Sq Ft |
| 07/31/2014 07/31/14 | Sold | $315,000 | -3.1% | $138 / Sq Ft |
| 07/04/2014 07/04/14 | Pending | -- | -- | -- |
| 06/12/2014 06/12/14 | Price Changed | $325,000 | -4.4% | $142 / Sq Ft |
| 05/08/2014 05/08/14 | For Sale | $340,000 | 0.0% | $149 / Sq Ft |
| 04/26/2014 04/26/14 | Pending | -- | -- | -- |
| 04/21/2014 04/21/14 | For Sale | $340,000 | -- | $149 / Sq Ft |
Tax History
| Year | Tax Paid | Tax Assessment Tax Assessment Total Assessment is a certain percentage of the fair market value that is determined by local assessors to be the total taxable value of land and additions on the property. | Land | Improvement |
|---|---|---|---|---|
| 2025 | $2,330 | $28,866 | -- | -- |
| 2024 | $2,734 | $27,492 | -- | -- |
| 2023 | $2,734 | $48,930 | $9,780 | $39,150 |
| 2022 | $2,614 | $36,670 | $7,330 | $29,340 |
| 2021 | $3,149 | $34,720 | $6,940 | $27,780 |
| 2020 | $3,193 | $32,060 | $6,410 | $25,650 |
| 2019 | $3,099 | $30,160 | $6,030 | $24,130 |
| 2018 | $2,998 | $27,910 | $5,580 | $22,330 |
| 2017 | $2,898 | $25,920 | $5,180 | $20,740 |
| 2016 | $2,883 | $25,560 | $5,110 | $20,450 |
| 2015 | $2,574 | $24,460 | $4,890 | $19,570 |
Mortgage History
| Date | Status | Loan Amount | Loan Type |
|---|---|---|---|
| Open | $480,000 | New Conventional | |
| Previous Owner | $222,450 | New Conventional | |
| Previous Owner | $252,000 | New Conventional | |
| Previous Owner | $254,730 | New Conventional | |
| Previous Owner | $70,000 | Unknown | |
| Previous Owner | $278,473 | Fannie Mae Freddie Mac | |
| Previous Owner | $280,250 | New Conventional | |
| Previous Owner | $212,922 | New Conventional |
Deed History
| Date | Type | Sale Price | Title Company |
|---|---|---|---|
| Warranty Deed | $755,000 | Wfg National Title Insurance C | |
| Interfamily Deed Transfer | -- | None Available | |
| Warranty Deed | $315,000 | Lawyers Title Of Arizona Inc | |
| Warranty Deed | $295,000 | Security Title Agency | |
| Warranty Deed | $224,129 | First American Title | |
| Warranty Deed | -- | First American Title |
Similar Homes in Gilbert, AZ
Source: Arizona Regional Multiple Listing Service (ARMLS)
MLS Number: 6718530
APN: 304-47-276
- 2688 S Racine Ct
- 2982 E Boston St
- 3113 E Boston St
- 2437 S Racine Ln
- 2976 E Clifton Ave
- 2868 E Clifton Ct
- 2730 E Vermont Dr
- 3299 E Boston St
- 2741 E Bridgeport Pkwy
- 2672 E Boston St
- 2670 E Parkview Dr
- 2959 E Tyson Ct
- 3360 E Joseph Way
- 2558 S Martingale Rd
- 2580 E Boston St
- 2568 E Boston St
- 3000 E Tulsa St
- 2975 E Tulsa St
- 16322 E Fairview St
- 2585 E Morgan Dr
