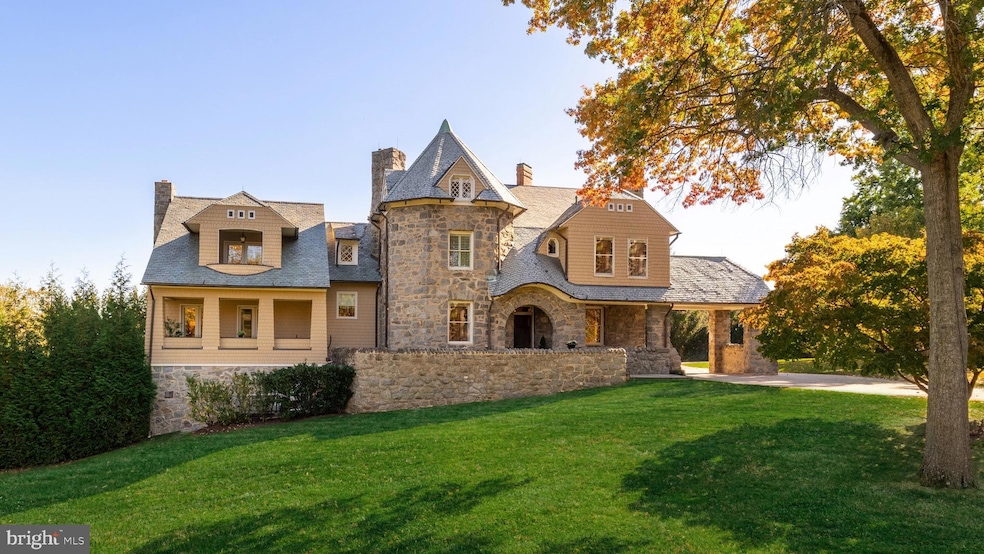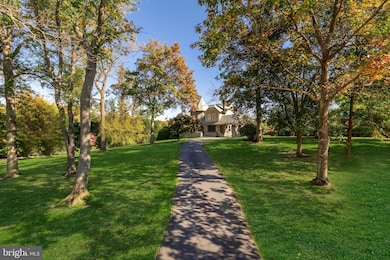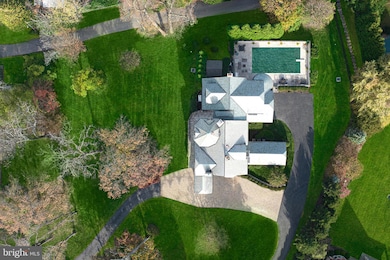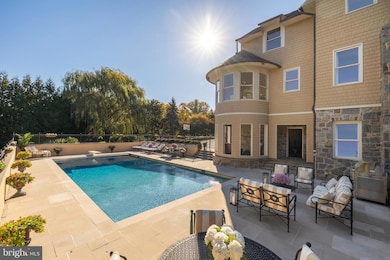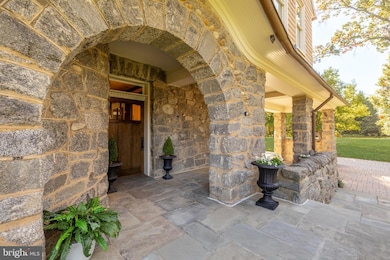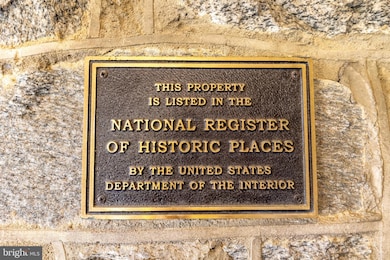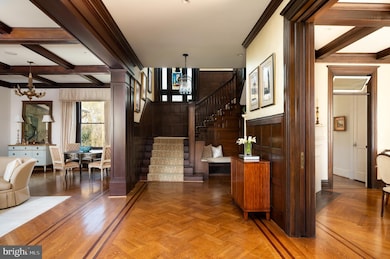
3031 Gates Rd NW Washington, DC 20008
Forest Hills NeighborhoodEstimated payment $62,495/month
Highlights
- Private Pool
- 1.56 Acre Lot
- No HOA
- Ben Murch Elementary School Rated A-
- 3 Fireplaces
- 1-minute walk to Forest Hills Park
About This Home
Nestled amidst towering trees and rolling lawns, The Owl’s Nest is a historically significant estate in Forest Hills that embodies the perfect union of classic elegance and modern design. Originally crafted by celebrated Washington architect Appleton P. Clark in the late 19th century, this landmark home has been meticulously restored, expanded, and modernized under the visionary architect George Myers, and the renowned Gibson Builders. Every detail has been thoughtfully reimagined, preserving its historical integrity while meeting the demands of contemporary luxury living.
The estate’s striking exterior, clad in oversized local stone and accentuated by thick mortar, showcases the timeless allure of the shingle style. With its elegant curves, distinctive gables, and turret, The Owl’s Nest boasts a commanding curb appeal that is both unique and unforgettable. A deeply recessed entrance framed by a graceful stone archway leads to the grand foyer, where the original wood-paneled staircase has been lovingly restored. A stunning stained-glass window depicting an owl adds a touch of enchantment, glowing softly when backlit at night.
Spanning 10,100 square feet, the home’s expanded footprint doubles its original size to seamlessly blend formal and informal spaces. The original wing celebrates its heritage with meticulously restored millwork, stately fireplaces, and a breathtaking library featuring a barrel-vaulted ceiling, wood paneling, and abundant natural light. The newer wing introduces a relaxed, contemporary ambiance, centered around a state-of-the-art chef’s kitchen equipped with custom inset cabinetry, thick-edge marble countertops, and top-of-the-line SubZero and Wolf appliances. Adjacent gathering spaces, including a semi-circular breakfast nook and a cozy family room with a coffered ceiling, exude warmth and sophistication.
The second level is highlighted by a private primary suite that offers a serene retreat. Features include a covered terrace with sweeping views, a luxurious five-piece marble spa bath, and a spacious dressing room with custom built-ins. Secondary bedrooms are thoughtfully designed with unique architectural details and en-suite marble baths. On the top level, a turret room with mullioned windows provides a versatile space, perfect for a fitness studio or creative retreat.
The lower level invites relaxation with a lounge anchored by a dramatic stone fireplace, leading to two covered outdoor porches. Additional spaces include a recreation room, a private den, ample storage, and a full bath.
Situated on 1.56 elevated acres, the estate’s grounds are as breathtaking as the home itself. Rolling hills shaded by mature trees provide a tranquil backdrop, while the expansive rear patio—complete with a rectangular lap pool and privacy walls—is perfect for al fresco dining and entertaining.
The Owl’s Nest is not only a luxurious residence but also a premier venue for distinguished gatherings. With its historic charm and grand spaces, the estate has previously hosted high-profile guests and their accompanying security, offering an elegant setting for both formal events and intimate soirées. Its secluded location ensures unmatched privacy, while the elevated position and thoughtful design enhance its exceptional security. The grounds are easily surveyed, providing peace of mind to discerning buyers who prioritize exclusivity and safety.
The Owl’s Nest is more than a home; it is a rare and irreplaceable piece of Washington’s history, masterfully redefined for today’s most discerning buyers. Combining historical significance with modern luxury, this estate offers an unparalleled lifestyle in one of the city’s most prestigious neighborhoods.
Home Details
Home Type
- Single Family
Est. Annual Taxes
- $46,680
Year Built
- Built in 1897 | Remodeled in 2008
Lot Details
- 1.56 Acre Lot
- Historic Home
Parking
- 2 Car Attached Garage
- Side Facing Garage
Home Design
- Stone Siding
- Concrete Perimeter Foundation
Interior Spaces
- 10,100 Sq Ft Home
- Property has 4 Levels
- 3 Fireplaces
- Finished Basement
Bedrooms and Bathrooms
Pool
- Private Pool
Utilities
- Forced Air Heating and Cooling System
- Natural Gas Water Heater
Community Details
- No Home Owners Association
- Built by Gibson Builders
- Forest Hills Subdivision
Listing and Financial Details
- Tax Lot 883
- Assessor Parcel Number 2263//0883
Map
Home Values in the Area
Average Home Value in this Area
Tax History
| Year | Tax Paid | Tax Assessment Tax Assessment Total Assessment is a certain percentage of the fair market value that is determined by local assessors to be the total taxable value of land and additions on the property. | Land | Improvement |
|---|---|---|---|---|
| 2024 | $46,680 | $5,578,790 | $2,130,520 | $3,448,270 |
| 2023 | $45,334 | $5,417,380 | $2,057,860 | $3,359,520 |
| 2022 | $42,706 | $5,102,910 | $2,155,850 | $2,947,060 |
| 2021 | $42,747 | $5,105,410 | $2,107,850 | $2,997,560 |
| 2020 | $42,824 | $5,113,850 | $2,179,180 | $2,934,670 |
| 2019 | $42,585 | $5,009,950 | $1,896,530 | $3,113,420 |
| 2018 | $42,578 | $5,009,210 | $0 | $0 |
| 2017 | $40,421 | $4,755,360 | $0 | $0 |
| 2016 | $41,832 | $4,921,430 | $0 | $0 |
| 2015 | $41,714 | $4,907,550 | $0 | $0 |
| 2014 | $41,543 | $4,887,420 | $0 | $0 |
Property History
| Date | Event | Price | Change | Sq Ft Price |
|---|---|---|---|---|
| 12/13/2024 12/13/24 | For Sale | $10,500,000 | 0.0% | $1,040 / Sq Ft |
| 12/12/2024 12/12/24 | Price Changed | $10,500,000 | -- | $1,040 / Sq Ft |
Deed History
| Date | Type | Sale Price | Title Company |
|---|---|---|---|
| Warranty Deed | $2,690,810 | -- | |
| Warranty Deed | $2,610,000 | -- | |
| Deed | $1,440,000 | -- |
Mortgage History
| Date | Status | Loan Amount | Loan Type |
|---|---|---|---|
| Open | $300,000 | Credit Line Revolving | |
| Open | $6,254,000 | Commercial | |
| Closed | $6,874,443 | Stand Alone Refi Refinance Of Original Loan | |
| Closed | $4,515,000 | New Conventional | |
| Previous Owner | $2,100,000 | New Conventional |
Similar Homes in Washington, DC
Source: Bright MLS
MLS Number: DCDC2168528
APN: 2263-0883
- 3121 Appleton St NW
- 3100 Appleton St NW
- 2947 Davenport St NW
- 4701 Connecticut Ave NW Unit 308
- 4701 Connecticut Ave NW Unit 505
- 4835 Linnean Ave NW
- 4707 Connecticut Ave NW Unit 104
- 4707 Connecticut Ave NW Unit 604
- 4600 Connecticut Ave NW Unit 828
- 4600 Connecticut Ave NW Unit 215
- 4600 Connecticut Ave NW Unit 418
- 2934 Ellicott Terrace NW
- 4514 Connecticut Ave NW Unit 202
- 4514 Connecticut Ave NW Unit 503
- 4514 Connecticut Ave NW Unit 505
- 4740 Connecticut Ave NW Unit 805
- 3250 Fessenden St NW
- 2901 Ellicott Terrace NW
- 4701 Linnean Ave NW
- 3568 Appleton St NW
