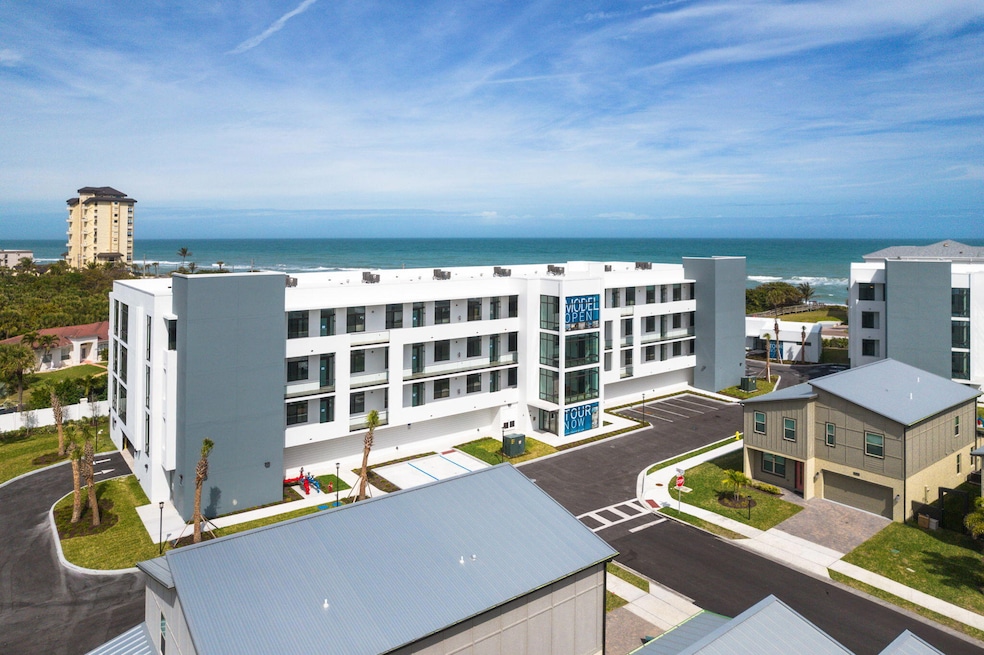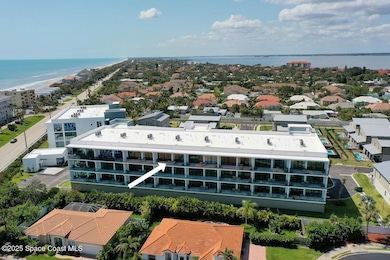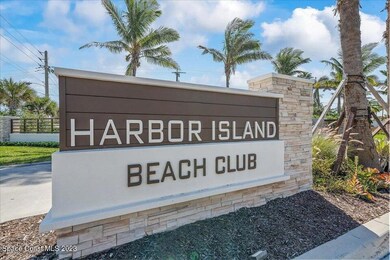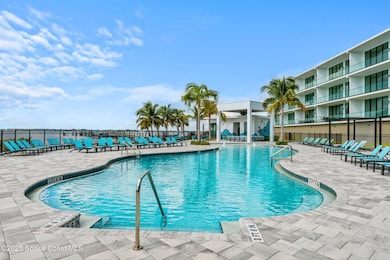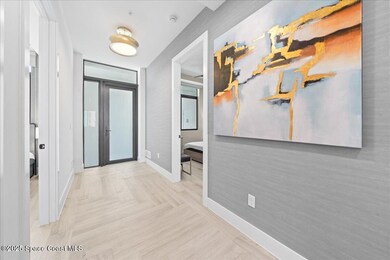
3031 Hafen Ln Unit 302 Melbourne Beach, FL 32951
Melbourne Beach NeighborhoodEstimated payment $6,354/month
Highlights
- Community Beach Access
- Ocean View
- Fitness Center
- Gemini Elementary School Rated A-
- Boat Dock
- New Construction
About This Home
Indulge in coastal serenity along the largest turtle nesting beach in the Western Hemisphere. This contemporary resort sprawls from the Indian River Lagoon to the Atlantic, offering a seamless fusion of sturdy concrete construction and sophisticated interior aesthetics. Fully furnished and move-in ready, this property boasts a fluid layout with three bedrooms, two luxurious en suites, and three full baths, creating a welcoming retreat. Lounge by the riverside pool cabanas or stroll the sandy shores where baby turtles embark on their ocean journey. Enjoy top-tier amenities such as a future fitness center, marina, water sports rentals, and a beachside oasis. Plus, embrace the flexibility of rental options for those times you can't call this haven home permanently.
Property Details
Home Type
- Condominium
Est. Annual Taxes
- $815
Year Built
- Built in 2024 | New Construction
HOA Fees
Parking
- 1 Car Garage
- Guest Parking
Property Views
- Ocean
- River
Home Design
- Midcentury Modern Architecture
- Contemporary Architecture
- Membrane Roofing
- Concrete Siding
- Block Exterior
- Asphalt
- Stucco
Interior Spaces
- 1,921 Sq Ft Home
- 4-Story Property
- Open Floorplan
- Wet Bar
- Ceiling Fan
- Living Room
- Dining Room
- Tile Flooring
- Security Gate
Kitchen
- Eat-In Kitchen
- Breakfast Bar
- Electric Cooktop
- Microwave
- ENERGY STAR Qualified Refrigerator
- Dishwasher
- Wine Cooler
- Kitchen Island
Bedrooms and Bathrooms
- 3 Bedrooms
- Split Bedroom Floorplan
- Dual Closets
- 3 Full Bathrooms
- Separate Shower in Primary Bathroom
Laundry
- Laundry in unit
- Stacked Washer and Dryer
Pool
- In Ground Spa
- Outdoor Shower
Outdoor Features
- Balcony
- Patio
- Rear Porch
Schools
- Gemini Elementary School
- Hoover Middle School
- Melbourne High School
Utilities
- Cooling Available
- Geothermal Heating and Cooling
- ENERGY STAR Qualified Water Heater
- Cable TV Available
Additional Features
- Energy-Efficient Thermostat
- Vinyl Fence
Listing and Financial Details
- Assessor Parcel Number 28-38-21-Xl-00000.0-00c1.V0
Community Details
Overview
- Association fees include insurance, pest control, trash
- $285 Other Monthly Fees
- Harbor Island Beach Club Association
- Harbor Island Beach Club Subdivision
- Maintained Community
Amenities
- Secure Lobby
- Elevator
Recreation
- Boat Dock
- Community Beach Access
- Fitness Center
- Community Pool
- Jogging Path
Pet Policy
- Dogs and Cats Allowed
- Breed Restrictions
Security
- Phone Entry
- Gated Community
- High Impact Windows
- Fire Sprinkler System
Map
Home Values in the Area
Average Home Value in this Area
Tax History
| Year | Tax Paid | Tax Assessment Tax Assessment Total Assessment is a certain percentage of the fair market value that is determined by local assessors to be the total taxable value of land and additions on the property. | Land | Improvement |
|---|---|---|---|---|
| 2023 | -- | -- | -- | -- |
Property History
| Date | Event | Price | Change | Sq Ft Price |
|---|---|---|---|---|
| 04/17/2025 04/17/25 | Price Changed | $999,000 | -16.8% | $520 / Sq Ft |
| 04/02/2025 04/02/25 | For Sale | $1,200,000 | -- | $625 / Sq Ft |
Similar Homes in Melbourne Beach, FL
Source: Space Coast MLS (Space Coast Association of REALTORS®)
MLS Number: 1041968
APN: 28-38-21-XL-00000.0-000C.1V
- 3031 Hafen Ln Unit 302
- 3031 Hafen Ln Unit 305
- 3031 Hafen Ln Unit 202
- 3031 Hafen Ln Unit 403
- 3031 Hafen Ln Unit 407
- 495 Strand Dr
- 430 Strand Dr
- 3048 S Highway A1a Unit 4D
- 3037 S Highway A1a Unit 1D
- 3035 S Highway A1a Unit 3A
- 109 Sabal Ridge Ln
- 105 La Costa St Unit 5-C
- 105 La Costa St Unit 6
- 101 La Costa St Unit 5-B
- 303 La Palma Ln
- 2999 S Highway A1a Unit 7S
- 211 Seaview St
- 185 Richards Rd
- 215 Seaview St
- 230 Rita Blvd
