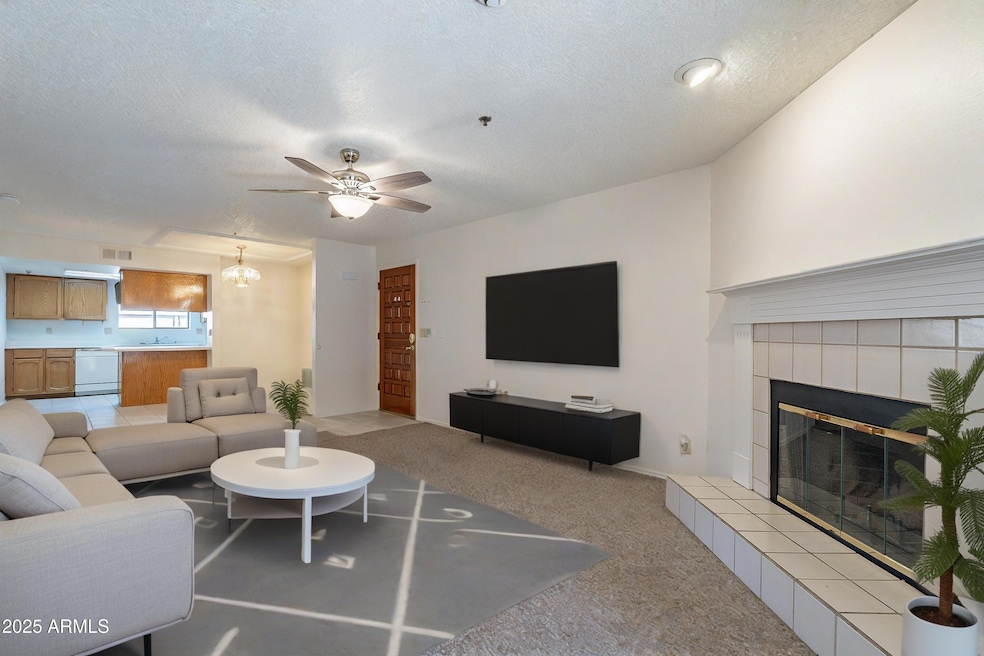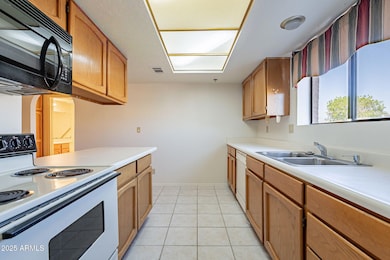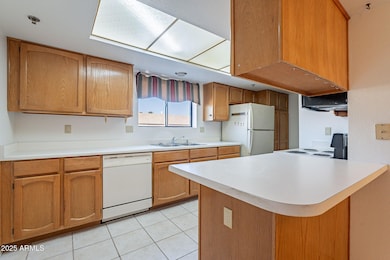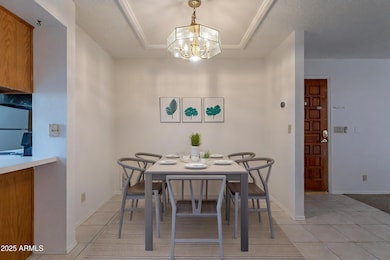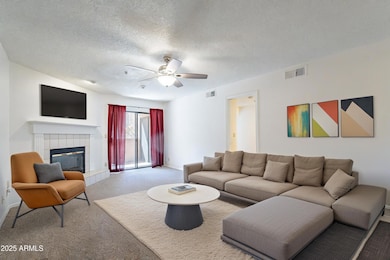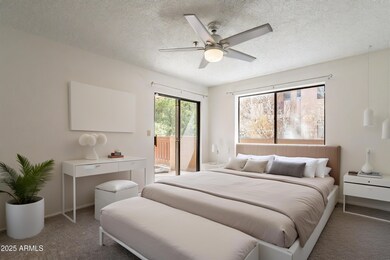
3031 N Civic Center Plaza Unit 255 Scottsdale, AZ 85251
South Scottsdale NeighborhoodEstimated payment $2,100/month
Highlights
- Unit is on the top floor
- Clubhouse
- Heated Community Pool
- Pima Elementary School Rated A-
- 1 Fireplace
- Balcony
About This Home
Experience the best of Scottsdale living at the Center Court Scottsdale Condominiums. This beautifully designed condo offers access to incredible community amenities, including a heated pool and spa for year-round relaxation, tennis courts for an active lifestyle, and a clubhouse perfect for gatherings. A playground adds to the appeal, making this a great space for all. Inside, the home features a well-appointed layout with thoughtful details that enhance both comfort and style. The kitchen flows seamlessly into the living area, creating an inviting space for entertaining or unwinding after a day out. Located just minutes from Old Town Scottsdale, fine dining, shopping, and entertainment are right at your doorstep. Don't miss this opportunity to enjoy resort-style amenities in one of the city's most vibrant locations!Buyers currently living in Maricopa or Pinal County ask about an ADDITIONAL $7,000 home buyer credit available via the Community Promise Program.
Townhouse Details
Home Type
- Townhome
Est. Annual Taxes
- $731
Year Built
- Built in 1987
Lot Details
- 149 Sq Ft Lot
- Two or More Common Walls
- Block Wall Fence
HOA Fees
- $365 Monthly HOA Fees
Home Design
- Wood Frame Construction
- Tile Roof
- Built-Up Roof
- Stucco
Interior Spaces
- 1,216 Sq Ft Home
- 3-Story Property
- Ceiling Fan
- Skylights
- 1 Fireplace
- Vinyl Clad Windows
Flooring
- Carpet
- Tile
Bedrooms and Bathrooms
- 2 Bedrooms
- Primary Bathroom is a Full Bathroom
- 2 Bathrooms
- Dual Vanity Sinks in Primary Bathroom
Parking
- 1 Carport Space
- Assigned Parking
Accessible Home Design
- Grab Bar In Bathroom
Outdoor Features
- Balcony
- Outdoor Storage
Location
- Unit is on the top floor
- Property is near a bus stop
Schools
- Pima Elementary School
- Tonalea Middle School
- Coronado High School
Utilities
- Cooling Available
- Heating Available
Listing and Financial Details
- Tax Lot 255
- Assessor Parcel Number 130-19-359
Community Details
Overview
- Association fees include pest control, trash
- Real Manage Association, Phone Number (480) 757-2811
- Center Court Scottsdale Amd Subdivision
Amenities
- Clubhouse
- Recreation Room
Recreation
- Tennis Courts
- Handball Court
- Community Playground
- Heated Community Pool
- Community Spa
- Bike Trail
Map
Home Values in the Area
Average Home Value in this Area
Tax History
| Year | Tax Paid | Tax Assessment Tax Assessment Total Assessment is a certain percentage of the fair market value that is determined by local assessors to be the total taxable value of land and additions on the property. | Land | Improvement |
|---|---|---|---|---|
| 2025 | $731 | $13,452 | -- | -- |
| 2024 | $751 | $12,811 | -- | -- |
| 2023 | $751 | $23,060 | $4,610 | $18,450 |
| 2022 | $714 | $18,710 | $3,740 | $14,970 |
| 2021 | $775 | $16,860 | $3,370 | $13,490 |
| 2020 | $768 | $15,400 | $3,080 | $12,320 |
| 2019 | $745 | $14,470 | $2,890 | $11,580 |
| 2018 | $728 | $12,950 | $2,590 | $10,360 |
| 2017 | $687 | $11,410 | $2,280 | $9,130 |
| 2016 | $789 | $11,430 | $2,280 | $9,150 |
| 2015 | $751 | $10,650 | $2,130 | $8,520 |
Property History
| Date | Event | Price | Change | Sq Ft Price |
|---|---|---|---|---|
| 04/23/2025 04/23/25 | For Sale | $299,999 | 0.0% | $247 / Sq Ft |
| 03/30/2025 03/30/25 | Off Market | $299,999 | -- | -- |
| 03/27/2025 03/27/25 | For Sale | $299,999 | +111.3% | $247 / Sq Ft |
| 01/20/2017 01/20/17 | Sold | $142,000 | +1.4% | $117 / Sq Ft |
| 12/08/2016 12/08/16 | Pending | -- | -- | -- |
| 12/05/2016 12/05/16 | Price Changed | $140,000 | -6.0% | $115 / Sq Ft |
| 12/04/2016 12/04/16 | For Sale | $149,000 | 0.0% | $123 / Sq Ft |
| 11/21/2016 11/21/16 | Pending | -- | -- | -- |
| 11/17/2016 11/17/16 | Price Changed | $149,000 | -3.9% | $123 / Sq Ft |
| 11/07/2016 11/07/16 | For Sale | $155,000 | -- | $127 / Sq Ft |
Deed History
| Date | Type | Sale Price | Title Company |
|---|---|---|---|
| Warranty Deed | -- | Driggs Title Agency | |
| Warranty Deed | -- | Driggs Title Agency | |
| Warranty Deed | $142,000 | Wfg National Title Ins Co | |
| Warranty Deed | $113,000 | Security Title Agency |
Mortgage History
| Date | Status | Loan Amount | Loan Type |
|---|---|---|---|
| Closed | $232,500 | New Conventional | |
| Closed | $232,500 | New Conventional | |
| Previous Owner | $136,000 | New Conventional | |
| Previous Owner | $134,900 | New Conventional | |
| Previous Owner | $90,400 | New Conventional |
Similar Homes in Scottsdale, AZ
Source: Arizona Regional Multiple Listing Service (ARMLS)
MLS Number: 6841805
APN: 130-19-359
- 3031 N Civic Center Plaza Unit 340
- 3031 N Civic Center Plaza Unit 112
- 3031 N Civic Center Plaza Unit 255
- 3031 N Civic Center Plaza Unit H339
- 3031 N Civic Center Plaza Unit A306
- 3031 N Civic Center Plaza Unit A205
- 3031 N Civic Center Plaza Unit 261
- 3031 N Civic Center Plaza Unit 224
- 3031 N Civic Center Plaza Unit E230
- 3031 N Civic Center Plaza Unit 317
- 7510 E Thomas Rd Unit 234
- 7510 E Thomas Rd Unit 134
- 7474 E Earll Dr Unit 201
- 7474 E Earll Dr Unit 317
- 7494 E Earll Dr Unit 308
- 2992 N Miller Rd Unit 218B
- 2992 N Miller Rd Unit A212
- 2992 N Miller Rd Unit A202
- 2992 N Miller Rd Unit 103
- 2992 N Miller Rd Unit 219B
