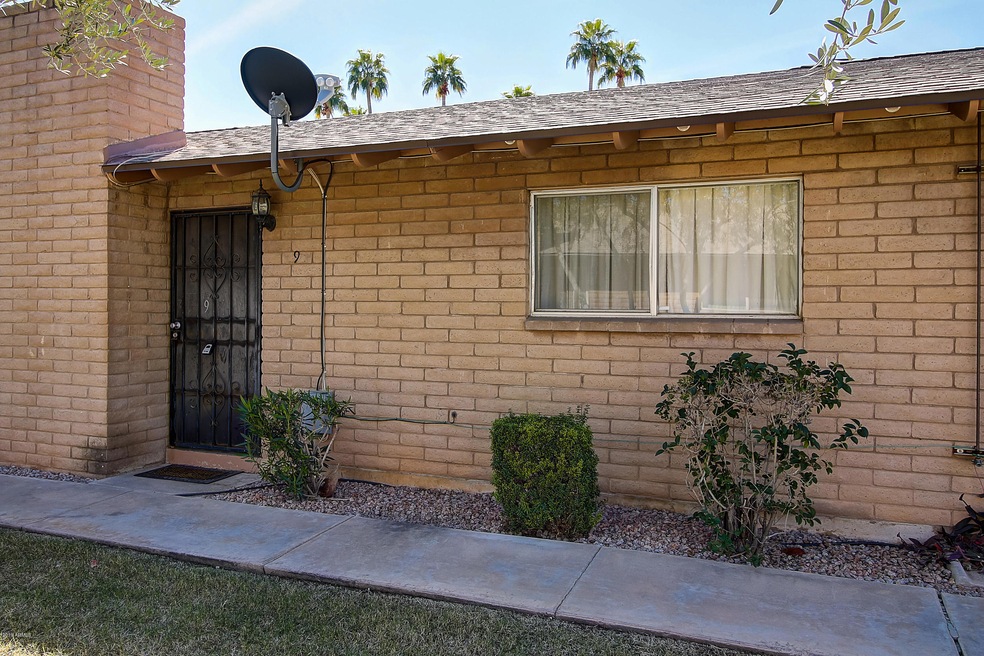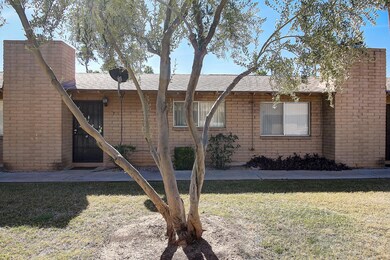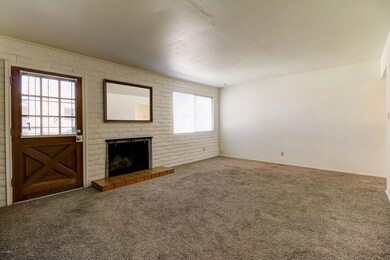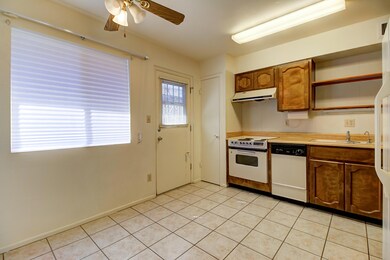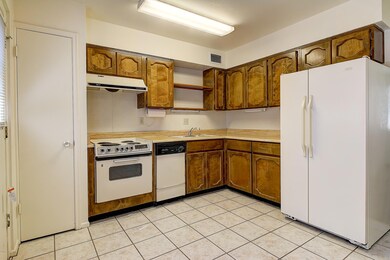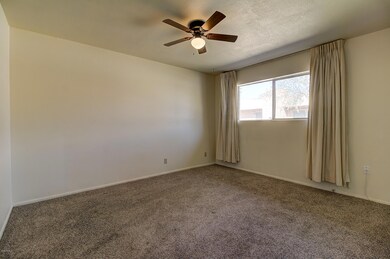3031 S Rural Rd Unit 9 Tempe, AZ 85282
Alameda NeighborhoodHighlights
- Contemporary Architecture
- Heated Community Pool
- No Interior Steps
- 1 Fireplace
- Eat-In Kitchen
- Roll-in Shower
About This Home
As of July 2019Fabulous find is central Tempe is ideal for the 1st time buyer, retiree, or college student. Two generous bedrooms, updated bath with step-in shower and wood burning fireplace provide spaces for comfortable living. Owner will give a $5k concession with a full price offer, to cover any updates you may want. The complex has a well maintained pool and ramada, grassy areas in the courtyards and common laundry room. The complex has easy access to grocery stores, the Tempe Public Library, shopping, restaurants, bus lines and ASU is about 2 miles north, where you'll find the light rail as well. Elementary school and high school are also nearby.
Property Details
Home Type
- Multi-Family
Est. Annual Taxes
- $718
Year Built
- Built in 1976
Lot Details
- 893 Sq Ft Lot
- Partially Fenced Property
- Grass Covered Lot
HOA Fees
- $198 Monthly HOA Fees
Home Design
- Contemporary Architecture
- Patio Home
- Property Attached
- Composition Roof
- Block Exterior
Interior Spaces
- 884 Sq Ft Home
- 1-Story Property
- 1 Fireplace
Kitchen
- Eat-In Kitchen
- Dishwasher
Flooring
- Carpet
- Tile
Bedrooms and Bathrooms
- 2 Bedrooms
- 1 Bathroom
Parking
- 1 Open Parking Space
- Assigned Parking
- Unassigned Parking
Accessible Home Design
- Roll-in Shower
- No Interior Steps
- Multiple Entries or Exits
Location
- Property is near a bus stop
Schools
- Broadmor Elementary School
- Mckemy Middle School
- Mcclintock High School
Utilities
- Refrigerated Cooling System
- Heating System Uses Natural Gas
- Cable TV Available
Listing and Financial Details
- Tax Lot 9
- Assessor Parcel Number 133-32-445
Community Details
Overview
- Gerson Realty Association, Phone Number (480) 921-3332
- Brentview Condominiums Unit 1 54 Subdivision
Amenities
- Coin Laundry
Recreation
- Heated Community Pool
Map
Home Values in the Area
Average Home Value in this Area
Property History
| Date | Event | Price | Change | Sq Ft Price |
|---|---|---|---|---|
| 04/03/2025 04/03/25 | For Sale | $255,000 | +58.9% | $288 / Sq Ft |
| 07/05/2019 07/05/19 | Sold | $160,500 | -2.4% | $182 / Sq Ft |
| 05/31/2019 05/31/19 | Price Changed | $164,500 | -0.3% | $186 / Sq Ft |
| 05/25/2019 05/25/19 | For Sale | $164,999 | +32.0% | $187 / Sq Ft |
| 04/12/2019 04/12/19 | Sold | $125,000 | 0.0% | $141 / Sq Ft |
| 04/05/2019 04/05/19 | Price Changed | $125,000 | -3.8% | $141 / Sq Ft |
| 04/05/2019 04/05/19 | For Sale | $130,000 | 0.0% | $147 / Sq Ft |
| 04/05/2019 04/05/19 | Price Changed | $130,000 | 0.0% | $147 / Sq Ft |
| 03/05/2019 03/05/19 | Pending | -- | -- | -- |
| 02/27/2019 02/27/19 | For Sale | $130,000 | +56.6% | $147 / Sq Ft |
| 11/08/2013 11/08/13 | Sold | $83,000 | -4.3% | $94 / Sq Ft |
| 10/21/2013 10/21/13 | Pending | -- | -- | -- |
| 09/29/2013 09/29/13 | For Sale | $86,700 | -- | $98 / Sq Ft |
Tax History
| Year | Tax Paid | Tax Assessment Tax Assessment Total Assessment is a certain percentage of the fair market value that is determined by local assessors to be the total taxable value of land and additions on the property. | Land | Improvement |
|---|---|---|---|---|
| 2025 | $701 | $7,244 | -- | -- |
| 2024 | $693 | $6,899 | -- | -- |
| 2023 | $693 | $16,050 | $3,210 | $12,840 |
| 2022 | $662 | $12,080 | $2,410 | $9,670 |
| 2021 | $675 | $10,680 | $2,130 | $8,550 |
| 2020 | $652 | $9,430 | $1,880 | $7,550 |
| 2019 | $736 | $8,720 | $1,740 | $6,980 |
| 2018 | $718 | $7,970 | $1,590 | $6,380 |
| 2017 | $697 | $7,130 | $1,420 | $5,710 |
| 2016 | $692 | $6,880 | $1,370 | $5,510 |
| 2015 | $665 | $5,570 | $1,110 | $4,460 |
Mortgage History
| Date | Status | Loan Amount | Loan Type |
|---|---|---|---|
| Open | $152,475 | New Conventional | |
| Previous Owner | $93,750 | New Conventional |
Deed History
| Date | Type | Sale Price | Title Company |
|---|---|---|---|
| Warranty Deed | $160,500 | Magnus Title Llc | |
| Warranty Deed | $125,000 | First Arizona Title Agency | |
| Cash Sale Deed | $83,000 | Great American Title Agency | |
| Interfamily Deed Transfer | -- | None Available | |
| Interfamily Deed Transfer | -- | None Available | |
| Interfamily Deed Transfer | -- | -- | |
| Cash Sale Deed | $42,000 | Stewart Title & Trust |
Source: Arizona Regional Multiple Listing Service (ARMLS)
MLS Number: 5888639
APN: 133-32-445
- 718 E Fairmont Dr
- 1050 E Southern Ave
- 22332 W Dnp Test Listing St E Unit 29
- 425 E Del Rio Dr
- 1206 E Loyola Dr
- 2530 S Rural Rd
- 1226 E Fairmont Dr Unit 4
- 624 E Laguna Dr
- 2415 S Rural Rd Unit 1 & 2
- 2402 S Rural Rd Unit 101/201
- 1015 E Concorda Dr
- 309 E Huntington Dr
- 1143 E Bishop Dr Unit 3
- 534 E Pebble Beach Dr
- 1237 E La Jolla Dr
- 318 E Concorda Dr
- 2525 S College Ave Unit 4
- 325 E Broadmor Dr
- 200 E Southern Ave Unit 222
- 200 E Southern Ave Unit 133
