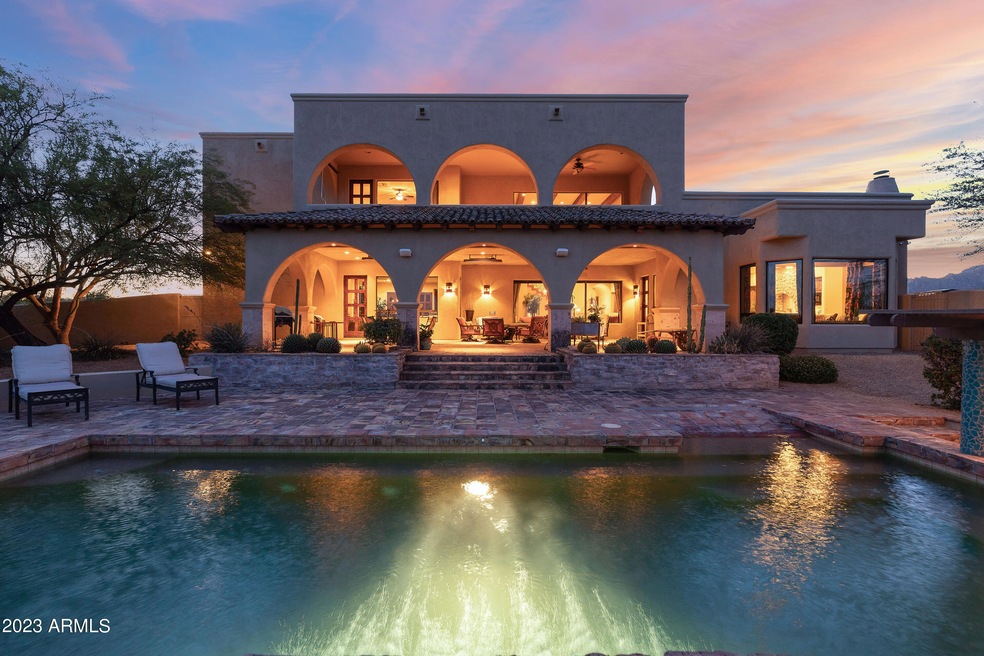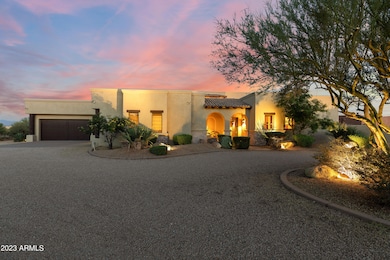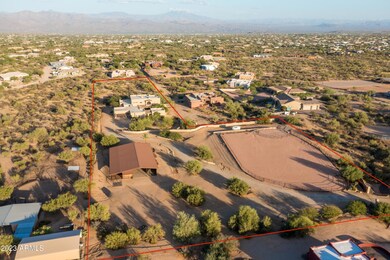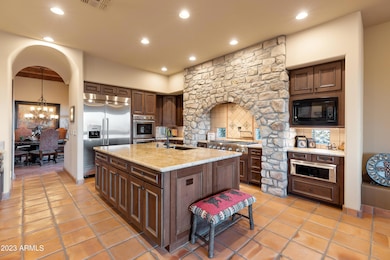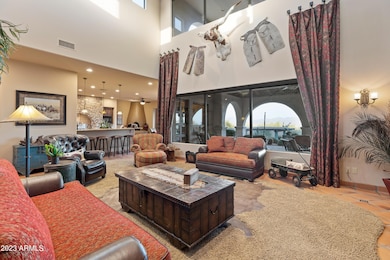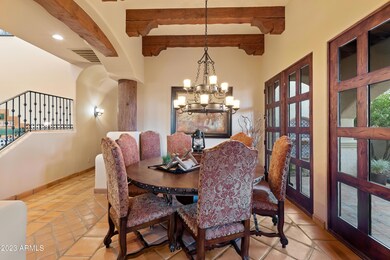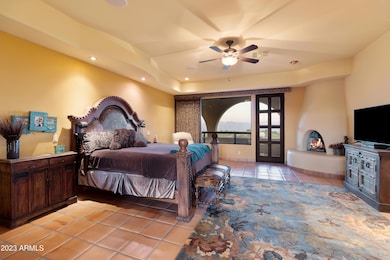
30316 N 139th St Scottsdale, AZ 85262
Rio Verde NeighborhoodHighlights
- Guest House
- Barn
- Heated Lap Pool
- Sonoran Trails Middle School Rated A-
- Arena
- 4.97 Acre Lot
About This Home
As of January 2025Hacienda Style Horse Ranch on 5 Acres: A rare opportunity awaits you with this custom horse property that embodies the romantic beauty & simple elegance of Spanish Hacienda living. This is not just a home; it's a lifestyle. A unique blend of elegance, outdoor beauty & equestrian possibilities. Enter through the charming front courtyard w/ water feature, fireplace & separate casita, accommodating guests or serving as private retreat. Step into a world of Hacienda-style living, with Saltillo tile floors, wooden beams & stacked stone accents. Wide Open Floor Plan with Chef's Kitchen, Thermador appliances & beautiful fireplace. The large primary suite is a sanctuary of its own, with a spacious sitting area & private patio that offers sweeping views. The backyard features a lavish pool with a cascading waterfall, charming gazebo, expansive covered patio for relaxation & panoramic mountain views! The property boasts an extensive horse setup, complete with a large barn, very spacious stalls, tack & feed room, arena & round pen. There's room to expand, making this a horse lover's dream! Situated close to Scottsdale's finest shopping, dining, golf courses, hiking and biking trails, this property combines the best of both worlds - the tranquility of ranch living & the convenience of city amenities. Don't miss the chance to make this Spanish Hacienda-style ranch your own.
Home Details
Home Type
- Single Family
Est. Annual Taxes
- $5,810
Year Built
- Built in 2007
Lot Details
- 4.97 Acre Lot
- Cul-De-Sac
- Desert faces the front and back of the property
- Wrought Iron Fence
- Block Wall Fence
- Artificial Turf
- Front and Back Yard Sprinklers
- Sprinklers on Timer
- Private Yard
Parking
- 4 Car Direct Access Garage
- Garage ceiling height seven feet or more
- Side or Rear Entrance to Parking
- Garage Door Opener
- Circular Driveway
Home Design
- Spanish Architecture
- Wood Frame Construction
- Tile Roof
- Built-Up Roof
- Stucco
Interior Spaces
- 5,153 Sq Ft Home
- 2-Story Property
- Central Vacuum
- Ceiling Fan
- Gas Fireplace
- Double Pane Windows
- Solar Screens
- Living Room with Fireplace
- 3 Fireplaces
- Mountain Views
- Security System Owned
Kitchen
- Eat-In Kitchen
- Breakfast Bar
- Gas Cooktop
- Built-In Microwave
- Granite Countertops
Flooring
- Carpet
- Tile
Bedrooms and Bathrooms
- 4 Bedrooms
- Fireplace in Primary Bedroom
- Primary Bathroom is a Full Bathroom
- 5 Bathrooms
- Dual Vanity Sinks in Primary Bathroom
- Hydromassage or Jetted Bathtub
- Bathtub With Separate Shower Stall
Pool
- Heated Lap Pool
- Play Pool
- Fence Around Pool
Outdoor Features
- Balcony
- Covered patio or porch
- Outdoor Fireplace
- Gazebo
- Built-In Barbecue
Schools
- Desert Sun Academy Elementary School
- Sonoran Trails Middle School
- Cactus Shadows High School
Horse Facilities and Amenities
- Horse Automatic Waterer
- Horses Allowed On Property
- Horse Stalls
- Tack Room
- Arena
Utilities
- Refrigerated Cooling System
- Zoned Heating
- Propane
- Water Filtration System
- Shared Well
- Water Softener
- High Speed Internet
Additional Features
- Guest House
- Barn
Community Details
- No Home Owners Association
- Association fees include no fees
- Built by Su Casa
- E2 E2 N2 S2 Glo Lot 3 & N2 N2 W2 S2 Ne4 Sw4 Sec 19 P/F 14 0368365 Subdivision, Custom Floorplan
Listing and Financial Details
- Assessor Parcel Number 219-40-292-A
Map
Home Values in the Area
Average Home Value in this Area
Property History
| Date | Event | Price | Change | Sq Ft Price |
|---|---|---|---|---|
| 01/02/2025 01/02/25 | Sold | $2,300,000 | -7.3% | $446 / Sq Ft |
| 12/05/2024 12/05/24 | Pending | -- | -- | -- |
| 12/05/2024 12/05/24 | For Sale | $2,480,000 | +151.8% | $481 / Sq Ft |
| 02/14/2014 02/14/14 | Sold | $985,000 | 0.0% | $173 / Sq Ft |
| 01/06/2014 01/06/14 | For Sale | $985,000 | -- | $173 / Sq Ft |
Tax History
| Year | Tax Paid | Tax Assessment Tax Assessment Total Assessment is a certain percentage of the fair market value that is determined by local assessors to be the total taxable value of land and additions on the property. | Land | Improvement |
|---|---|---|---|---|
| 2025 | $5,810 | $125,765 | -- | -- |
| 2024 | $5,505 | $119,776 | -- | -- |
| 2023 | $5,505 | $158,970 | $31,790 | $127,180 |
| 2022 | $5,396 | $120,730 | $24,140 | $96,590 |
| 2021 | $5,886 | $117,970 | $23,590 | $94,380 |
| 2020 | $5,790 | $111,580 | $22,310 | $89,270 |
| 2019 | $5,625 | $110,830 | $22,160 | $88,670 |
| 2018 | $5,436 | $118,230 | $23,640 | $94,590 |
| 2017 | $5,261 | $115,300 | $23,060 | $92,240 |
| 2016 | $5,242 | $106,670 | $21,330 | $85,340 |
Mortgage History
| Date | Status | Loan Amount | Loan Type |
|---|---|---|---|
| Previous Owner | $395,600 | New Conventional | |
| Previous Owner | $400,000 | New Conventional | |
| Previous Owner | $1,320,000 | Unknown |
Deed History
| Date | Type | Sale Price | Title Company |
|---|---|---|---|
| Special Warranty Deed | $2,300,000 | Commonwealth Land Title | |
| Interfamily Deed Transfer | -- | None Available | |
| Cash Sale Deed | $985,000 | First American Title Ins Co | |
| Warranty Deed | $720,000 | Fidelity Natl Title Ins Co |
Similar Homes in Scottsdale, AZ
Source: Arizona Regional Multiple Listing Service (ARMLS)
MLS Number: 6791369
APN: 219-40-292A
- 13924 E Windstone Trail
- 14021 E Milton Ct
- 14014 E Windstone Ct Unit 25
- 13914 E Barwick Dr
- 30505 N 136th St
- 13930 E Barwick Dr
- 13929 E Barwick Dr
- 13952 E Barwick Dr
- 14028 E Lowden Ct Unit 71
- 30813 N 138th St
- 13947 E Barwick Dr
- 29906 N Miradar Ct Unit Lot19
- 29906 N Miradar Ct Unit 18&19
- 29721 N 140th St
- 14114 E Montgomery Ct Unit 53
- 29616 N 140th St
- 14206 E Barwick Ct Unit 12
- 14118 E Rancho Del Oro Ct
- 29619 N 142nd Place
- 29910 N Baker Ct Unit 8
