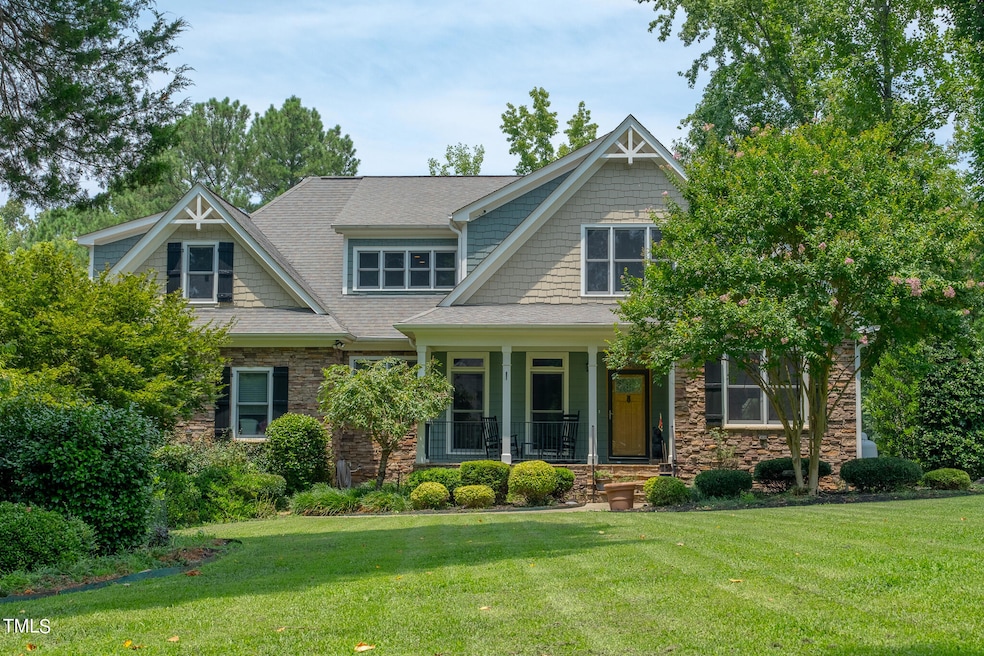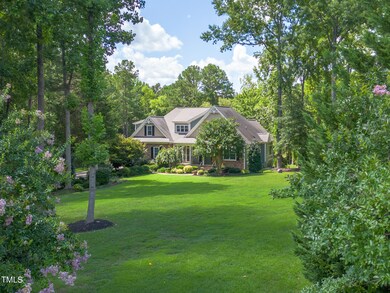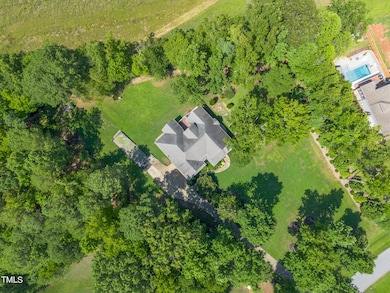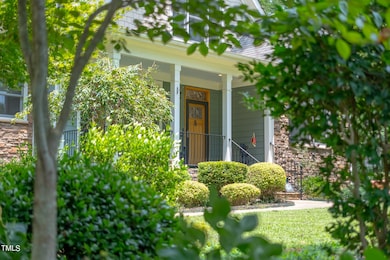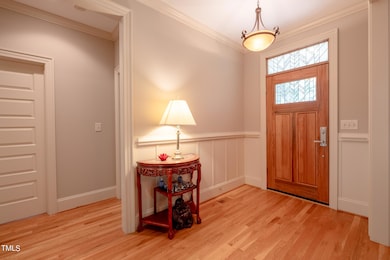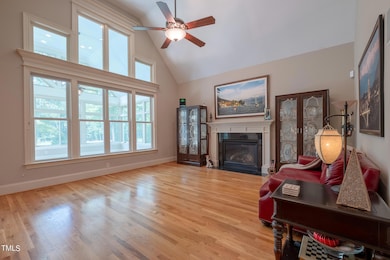
3032 Cinder Bluff Dr Raleigh, NC 27603
Highlights
- Home Theater
- View of Trees or Woods
- Deck
- RV Access or Parking
- Open Floorplan
- Recreation Room
About This Home
As of April 2025Tastefully integrating premium quality, timeless design, and an unbeatable location, this incredible custom-built Raleigh property situated on 2 acres is truly something that you simply need to see to believe. The sense of scale and tranquility of the grounds is apparent from the moment you arrive along the beautifully landscaped driveway. Words fail to describe the amount of thought, planning, and resources that went into designing this truly wonderful sanctuary. Every conceivable use-case is possible with this property; there is designated parking for an RV with 30amp service, dedicated space to accommodate custom pool and/or patio plans, room for several gardens, space for family picnics, social gatherings, sports games, and more. There is even a private wooded area of the property that has planted grass, designed to be used as a tranquil walking path, with every tree on the property being trimmed annually to maximize light, while maintaining privacy. It's a remarkable accomplishment, and yet, the surprises continue inside the home itself. Soaring ceilings and abundant natural light greet you as you walk through the door and immediately showcase the home's incredible views of the private grounds. The fully finished 4-season sunroom serves as the heart of the property, and is perfect for entertaining and spending time with family and friends. The primary suite includes cathedral ceilings, private access to the deck/backyard, 5 piece bath with a jetted tub, spa-inspired shower, and a huge walk-in closet with generous space for two. The spacious kitchen is well-appointed and features granite countertops, stainless Kenmore Pro gas appliances, beautiful custom cabinets, slate backsplash, and easy access to the formal dining room, breakfast nook, great room, and brand new multi-camera security system. The main floor is rounded off by an additional large bedroom, full bathroom, formal dining room, dedicated laundry room, and an oversized epoxy-finished 2 car garage that all result in legitimate main-level living. The second floor offers further versatility, with an additional two large bedrooms, full bathroom with double vanities, built-in desk area, and a sprawling recreation room that can serve as a bedroom or bonus suite when you consider its large size and ample storage space. Speaking of storage space, the entire home is full of countless areas to safely and securely store your belongings, including the massive walk-in attic, and fully encapsulated and temperature-controlled standing crawl space, to name a few. The Ashebrook community itself is also visually stunning, and serves as a wonderful haven and backdrop that is perfectly attuned with the ambience of this property. Most importantly, with the recent completion of 540, the property is closer than ever to Cary, Research Triangle Park, and RDU, along with its current short distance to Downtown Raleigh, Fayetteville, and everything else that makes this location one of the most desirable in the nation. The resultant value of everything on offer at this property is simply astounding, and truly makes it one of the best opportunities around. You certainly do not want to miss this one!
Home Details
Home Type
- Single Family
Est. Annual Taxes
- $5,249
Year Built
- Built in 2007
Lot Details
- 2.11 Acre Lot
- Landscaped
- Level Lot
- Wooded Lot
- Private Yard
- Back and Front Yard
HOA Fees
- $26 Monthly HOA Fees
Parking
- 2 Car Attached Garage
- RV Access or Parking
Property Views
- Woods
- Forest
Home Design
- Transitional Architecture
- Traditional Architecture
- Frame Construction
- Architectural Shingle Roof
Interior Spaces
- 3,825 Sq Ft Home
- 2-Story Property
- Open Floorplan
- Sound System
- Cathedral Ceiling
- Ceiling Fan
- Recessed Lighting
- Entrance Foyer
- Great Room with Fireplace
- Family Room
- Breakfast Room
- Dining Room
- Home Theater
- Recreation Room
- Sun or Florida Room
- Storage
Kitchen
- Eat-In Kitchen
- Breakfast Bar
- Double Oven
- Gas Cooktop
- Microwave
- Dishwasher
- Granite Countertops
- Disposal
Flooring
- Wood
- Carpet
- Tile
Bedrooms and Bathrooms
- 4 Bedrooms
- Primary Bedroom on Main
- 3 Full Bathrooms
- Primary bathroom on main floor
- Double Vanity
- Walk-in Shower
Laundry
- Laundry Room
- Dryer
- Washer
Attic
- Attic Floors
- Permanent Attic Stairs
Home Security
- Home Security System
- Carbon Monoxide Detectors
- Fire and Smoke Detector
Outdoor Features
- Deck
- Enclosed patio or porch
- Exterior Lighting
- Outdoor Storage
Schools
- Banks Road Elementary School
- Holly Grove Middle School
- Middle Creek High School
Utilities
- Forced Air Zoned Cooling and Heating System
- Heating System Uses Propane
- Heat Pump System
- Septic Tank
Community Details
- Association fees include road maintenance
- Kohn Ell Association, Phone Number (919) 856-1844
- Ashebrook Subdivision
Listing and Financial Details
- Assessor Parcel Number 0698185913
Map
Home Values in the Area
Average Home Value in this Area
Property History
| Date | Event | Price | Change | Sq Ft Price |
|---|---|---|---|---|
| 04/10/2025 04/10/25 | Sold | $865,000 | -3.4% | $226 / Sq Ft |
| 01/28/2025 01/28/25 | Pending | -- | -- | -- |
| 09/26/2024 09/26/24 | Price Changed | $895,000 | -3.2% | $234 / Sq Ft |
| 07/19/2024 07/19/24 | For Sale | $925,000 | -- | $242 / Sq Ft |
Tax History
| Year | Tax Paid | Tax Assessment Tax Assessment Total Assessment is a certain percentage of the fair market value that is determined by local assessors to be the total taxable value of land and additions on the property. | Land | Improvement |
|---|---|---|---|---|
| 2024 | $5,249 | $841,951 | $187,500 | $654,451 |
| 2023 | $4,000 | $510,469 | $93,750 | $416,719 |
| 2022 | $3,707 | $510,469 | $93,750 | $416,719 |
| 2021 | $3,607 | $510,469 | $93,750 | $416,719 |
| 2020 | $3,547 | $510,469 | $93,750 | $416,719 |
| 2019 | $3,906 | $475,819 | $92,500 | $383,319 |
| 2018 | $3,591 | $475,819 | $92,500 | $383,319 |
| 2017 | $3,403 | $475,819 | $92,500 | $383,319 |
| 2016 | $3,334 | $466,535 | $92,500 | $374,035 |
| 2015 | $3,150 | $450,712 | $74,000 | $376,712 |
| 2014 | -- | $450,712 | $74,000 | $376,712 |
Mortgage History
| Date | Status | Loan Amount | Loan Type |
|---|---|---|---|
| Open | $575,000 | New Conventional | |
| Closed | $575,000 | New Conventional | |
| Previous Owner | $350,500 | VA | |
| Previous Owner | $387,373 | VA | |
| Previous Owner | $385,920 | VA | |
| Previous Owner | $388,800 | VA | |
| Previous Owner | $398,200 | New Conventional | |
| Previous Owner | $417,000 | Purchase Money Mortgage | |
| Previous Owner | $416,000 | Credit Line Revolving | |
| Previous Owner | $59,500 | Purchase Money Mortgage |
Deed History
| Date | Type | Sale Price | Title Company |
|---|---|---|---|
| Warranty Deed | $865,000 | Nh Title Group | |
| Warranty Deed | $865,000 | Nh Title Group | |
| Warranty Deed | $484,000 | None Available | |
| Warranty Deed | $535,500 | None Available | |
| Warranty Deed | $217,500 | None Available |
Similar Homes in Raleigh, NC
Source: Doorify MLS
MLS Number: 10042189
APN: 0698.01-18-5913-000
- 4009 Banks Stone Dr
- 1625 Banks View Dr
- 1412 Wynncrest Ct
- 4820 Bristol Meadow Dr
- 3217 Banks Rd
- 4804 Bristol Meadow Dr
- 4808 Bristol Meadow Dr
- 4816 Bristol Meadow Dr
- 4825 Bristol Meadow Dr
- 4809 Bristol Meadow Dr
- 5144 Shield Cir
- 4821 Bristol Meadow Dr
- 4813 Bristol Meadow Dr
- 5013 Trotter Dr
- 5044 Trotter Dr
- 5036 Trotter Dr
- 5028 Trotter Dr
- 5052 Trotter Dr
- 5048 Trotter Dr
- 5008 Trotter Dr
