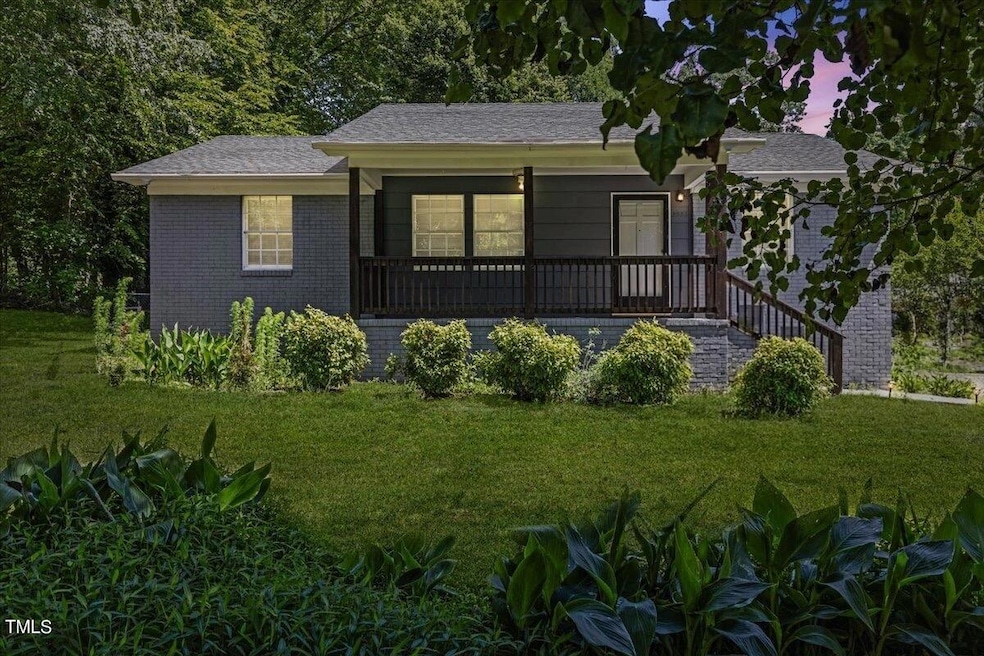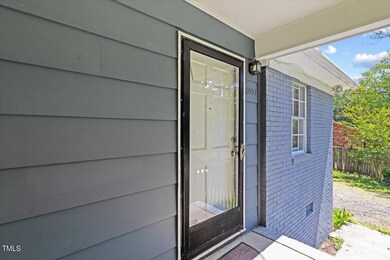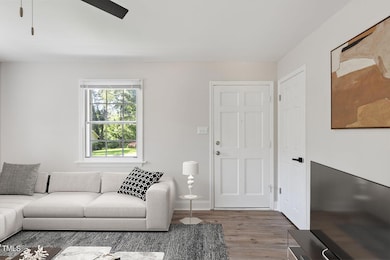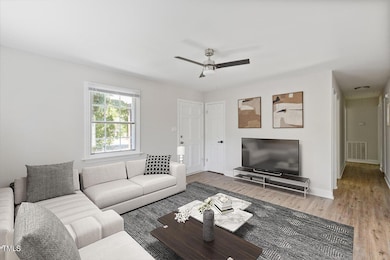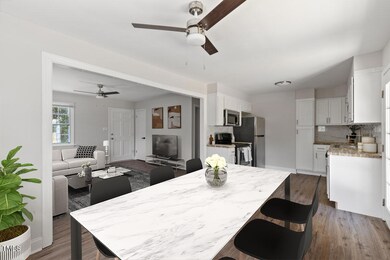
3032 Rosebriar Dr Durham, NC 27705
Omah Street NeighborhoodHighlights
- Open Floorplan
- Property is near public transit
- No HOA
- Deck
- Traditional Architecture
- Workshop
About This Home
As of October 2024Welcome to your dream home in North Durham, where modern updates meet classic charm! This beautifully updated 3-bedroom, 1.5-bath gem sits on a generous .58-acre lot, offering a perfect blend of comfort and convenience. Step inside to discover stylish updates, including luxury vinyl plank (LVP) flooring and freshly painted interiors. The kitchen is a culinary enthusiast's dream, featuring stainless steel appliances, butcher block countertops, and elegant cabinetry, with a spacious breakfast area perfect for morning coffee and casual dining. The inviting living room is ideal for relaxation and entertaining, with ample natural light and a cozy atmosphere. Retreat to the serene master bedroom located on the first floor, offering privacy and convenience. Host unforgettable gatherings on the expansive deck, overlooking a large, fenced backyard - perfect for pets, play, and gardening. The 12 x 16 detached, wired workshop is a versatile space for hobbies, projects, or additional storage. Nestled in a friendly community just minutes from Downtown Durham and Highway 85, this home offers the best of suburban tranquility and urban accessibility. Enjoy easy access to City Bus Routes for convenient commuting and explore the nearby Eno River, Eno Park, Valley Springs Park, and the Laurel Ridge Trail for hiking. You'll also be close to Umstead Pines Golf Club, shopping centers, Duke Hospital, RTP, and top-rated schools. Plus, Riverside High School is within walking distance, adding conveniency. Don't miss the chance to make this North Durham haven your own. With its modern updates, spacious layout, and unbeatable location, this home is the perfect place to create lasting memories. Schedule your private tour today and experience the charm and convenience for yourself!
Last Buyer's Agent
Ferrell Carpenter
Berkshire Hathaway HomeService License #309469

Home Details
Home Type
- Single Family
Est. Annual Taxes
- $2,404
Year Built
- Built in 1970 | Remodeled
Lot Details
- 0.58 Acre Lot
- Fenced Yard
- Fenced
- Few Trees
- Back Yard
- Property is zoned RS-20
Home Design
- Traditional Architecture
- Brick Exterior Construction
- Brick Foundation
- Shingle Roof
- Lead Paint Disclosure
Interior Spaces
- 1,050 Sq Ft Home
- 1-Story Property
- Open Floorplan
- Smooth Ceilings
- Ceiling Fan
- Living Room
- Combination Kitchen and Dining Room
- Workshop
- Storage
- Laundry Room
- Pull Down Stairs to Attic
Kitchen
- Electric Range
- Range Hood
- Microwave
- Dishwasher
- Stainless Steel Appliances
Flooring
- Tile
- Luxury Vinyl Tile
- Vinyl
Bedrooms and Bathrooms
- 3 Bedrooms
- Primary bathroom on main floor
Parking
- 2 Parking Spaces
- No Garage
- Gravel Driveway
- Unpaved Parking
- On-Street Parking
Outdoor Features
- Deck
- Separate Outdoor Workshop
- Front Porch
Location
- Property is near public transit
Schools
- Easley Elementary School
- Carrington Middle School
- Riverside High School
Utilities
- Central Air
- Heat Pump System
- Electric Water Heater
- Septic Tank
- Septic System
- Phone Available
- Cable TV Available
Community Details
- No Home Owners Association
- Rosebriar Subdivision
Listing and Financial Details
- Assessor Parcel Number 22
Map
Home Values in the Area
Average Home Value in this Area
Property History
| Date | Event | Price | Change | Sq Ft Price |
|---|---|---|---|---|
| 10/25/2024 10/25/24 | Sold | $314,000 | -1.8% | $299 / Sq Ft |
| 09/27/2024 09/27/24 | Pending | -- | -- | -- |
| 09/16/2024 09/16/24 | Price Changed | $319,900 | -4.5% | $305 / Sq Ft |
| 09/06/2024 09/06/24 | Price Changed | $335,000 | -1.4% | $319 / Sq Ft |
| 08/16/2024 08/16/24 | Price Changed | $339,900 | -2.9% | $324 / Sq Ft |
| 07/10/2024 07/10/24 | Price Changed | $350,000 | -2.8% | $333 / Sq Ft |
| 07/02/2024 07/02/24 | Price Changed | $360,000 | -4.0% | $343 / Sq Ft |
| 05/29/2024 05/29/24 | For Sale | $375,000 | +38.9% | $357 / Sq Ft |
| 12/14/2023 12/14/23 | Off Market | $270,000 | -- | -- |
| 06/12/2023 06/12/23 | Sold | $270,000 | -3.2% | $257 / Sq Ft |
| 05/23/2023 05/23/23 | Pending | -- | -- | -- |
| 05/15/2023 05/15/23 | Price Changed | $279,000 | -3.8% | $266 / Sq Ft |
| 04/29/2023 04/29/23 | Price Changed | $289,900 | -3.0% | $276 / Sq Ft |
| 04/25/2023 04/25/23 | For Sale | $299,000 | 0.0% | $285 / Sq Ft |
| 04/04/2023 04/04/23 | Pending | -- | -- | -- |
| 04/02/2023 04/02/23 | Price Changed | $299,000 | -1.9% | $285 / Sq Ft |
| 03/20/2023 03/20/23 | Price Changed | $304,900 | -3.2% | $290 / Sq Ft |
| 03/13/2023 03/13/23 | For Sale | $314,990 | -- | $300 / Sq Ft |
Tax History
| Year | Tax Paid | Tax Assessment Tax Assessment Total Assessment is a certain percentage of the fair market value that is determined by local assessors to be the total taxable value of land and additions on the property. | Land | Improvement |
|---|---|---|---|---|
| 2024 | $2,560 | $183,549 | $39,500 | $144,049 |
| 2023 | $2,404 | $182,831 | $39,600 | $143,231 |
| 2022 | $2,340 | $182,831 | $39,600 | $143,231 |
| 2021 | $2,329 | $182,831 | $39,600 | $143,231 |
| 2020 | $2,274 | $182,831 | $39,600 | $143,231 |
| 2019 | $2,274 | $182,831 | $39,600 | $143,231 |
| 2018 | $2,015 | $148,529 | $27,702 | $120,827 |
| 2017 | $2,000 | $148,529 | $27,702 | $120,827 |
| 2016 | $1,933 | $148,529 | $27,702 | $120,827 |
| 2015 | $1,541 | $111,315 | $26,132 | $85,183 |
| 2014 | $1,541 | $111,315 | $26,132 | $85,183 |
Mortgage History
| Date | Status | Loan Amount | Loan Type |
|---|---|---|---|
| Open | $23,000 | Credit Line Revolving | |
| Open | $251,200 | New Conventional | |
| Previous Owner | $165,000 | New Conventional | |
| Previous Owner | $17,900 | Credit Line Revolving | |
| Previous Owner | $139,500 | Adjustable Rate Mortgage/ARM | |
| Previous Owner | $127,645 | FHA | |
| Previous Owner | $5,902 | FHA | |
| Previous Owner | $20,582 | Credit Line Revolving | |
| Previous Owner | $14,800 | Credit Line Revolving | |
| Previous Owner | $113,582 | FHA | |
| Previous Owner | $88,200 | Unknown | |
| Previous Owner | $85,500 | No Value Available |
Deed History
| Date | Type | Sale Price | Title Company |
|---|---|---|---|
| Warranty Deed | $314,000 | None Listed On Document | |
| Warranty Deed | $270,000 | None Listed On Document | |
| Vendors Lien | $130,000 | None Available | |
| Warranty Deed | $114,000 | -- | |
| Warranty Deed | $90,000 | -- |
Similar Homes in Durham, NC
Source: Doorify MLS
MLS Number: 10032147
APN: 177409
- 2 Piney Ridge Ct
- 2111 Meadowcreek Dr
- 2128 Arborwood Dr
- 5601 Guess Rd
- 4032 Chaucer Dr
- 2606 Landis Dr
- 1135 Laurelwood Dr
- 3775 Guess Rd Unit 36
- 3775 Guess Rd Unit 43
- 2501 Landis Dr
- 1027 Laurelwood Dr
- 3746 Guess Rd
- 1 Jadewood Ct
- 2550 Bittersweet Dr
- 1431 Cherrycrest Dr
- 60 Justin Ct
- 48 Fashion Place
- 5 Sidbrook Ct
- 2136 Bogarde St
- 2509 Stadium Dr
