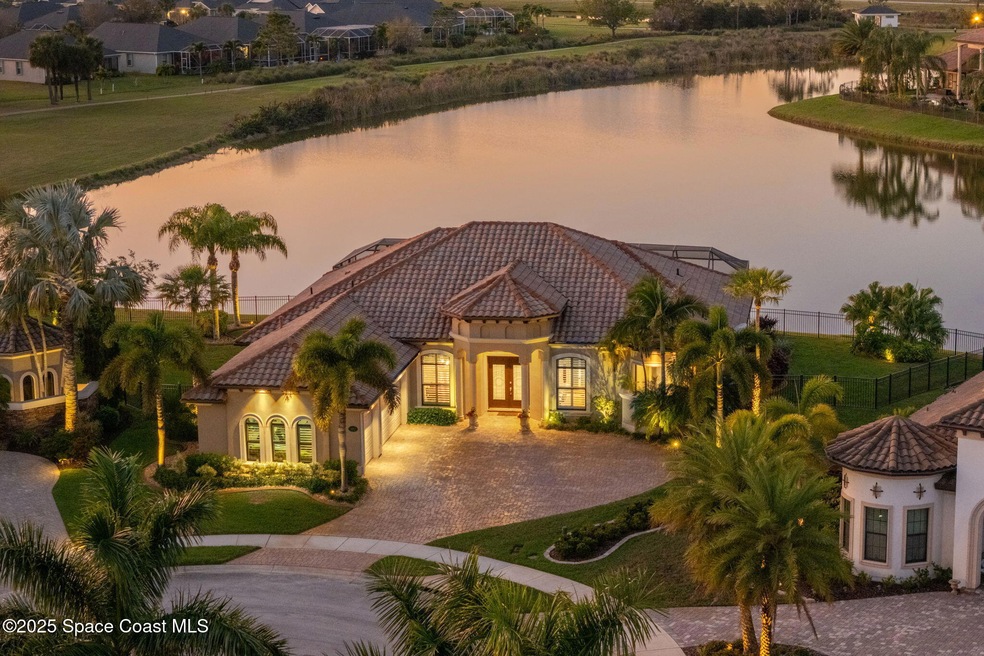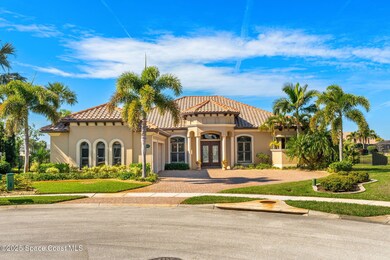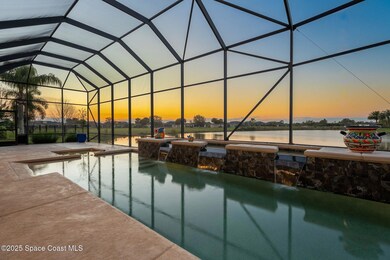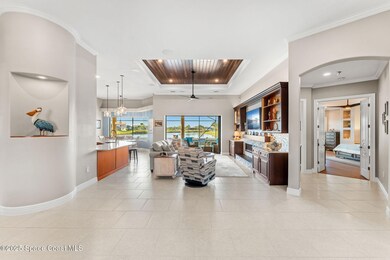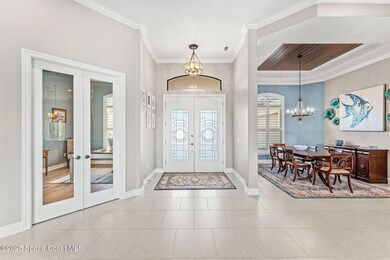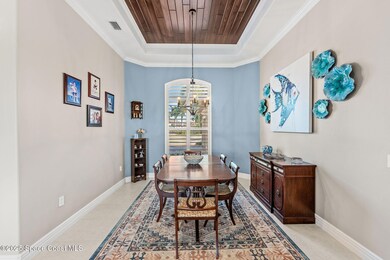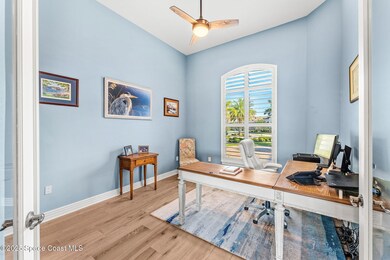
3032 Sallisbury Ct Melbourne, FL 32940
Duran Golf Club NeighborhoodEstimated payment $8,238/month
Highlights
- Lake Front
- On Golf Course
- Gated Community
- Viera High School Rated A-
- Heated In Ground Pool
- Open Floorplan
About This Home
Perched on a prime cul-de-sac in a gated community, this exceptional lakefront estate delivers jaw-dropping views of the renowned Duran Golf Course's 5th hole & a backyard oasis designed for pure luxury. A heated saltwater waterfall pool & spa create a private paradise, perfectly complemented by a summer kitchen for seamless outdoor entertaining. Inside, the family room stuns with a fireplace featuring a wood mantel & hearth, custom built-ins for a TV & bar, & adjustable lighting. High-end finishes abound, including quartz countertops throughout, rich wood & tile flooring, coffered & trayed ceilings, & a gas cooktop. Thoughtfully designed for comfort & security, the home boasts a whole-house generator, impact glass, & a 3-car garage. A mosquito misting system ensures year-round enjoyment. Extensive 2024 upgrades include custom cabinetry, a new pool heater & filter system, LED lighting, wood flooring, & a tongue-and-groove ceiling. The owner's suite is a true sanctuary, complete with a soaking tub, separate shower, dual sinks, & custom closet organizers.
Home Details
Home Type
- Single Family
Est. Annual Taxes
- $6,655
Year Built
- Built in 2009
Lot Details
- 0.33 Acre Lot
- Lake Front
- On Golf Course
- Cul-De-Sac
- Southeast Facing Home
- Wrought Iron Fence
HOA Fees
Parking
- 3 Car Attached Garage
- Garage Door Opener
Property Views
- Lake
- Golf Course
- Pool
Home Design
- Tile Roof
- Concrete Siding
- Block Exterior
- Stucco
Interior Spaces
- 3,041 Sq Ft Home
- 1-Story Property
- Open Floorplan
- Wet Bar
- Built-In Features
- Ceiling Fan
- Electric Fireplace
- Screened Porch
Kitchen
- Breakfast Area or Nook
- Breakfast Bar
- Electric Oven
- Gas Cooktop
- Microwave
- Dishwasher
- Wine Cooler
- Disposal
Flooring
- Wood
- Tile
Bedrooms and Bathrooms
- 4 Bedrooms
- Split Bedroom Floorplan
- Walk-In Closet
- 3 Full Bathrooms
- Separate Shower in Primary Bathroom
Laundry
- Laundry on lower level
- Dryer
- Washer
- Sink Near Laundry
Home Security
- Security System Owned
- Smart Lights or Controls
- Security Gate
- Smart Thermostat
- High Impact Windows
Pool
- Heated In Ground Pool
- Heated Spa
- In Ground Spa
- Saltwater Pool
- Waterfall Pool Feature
- Fence Around Pool
- Screen Enclosure
Outdoor Features
- Patio
- Outdoor Kitchen
Schools
- Quest Elementary School
- Kennedy Middle School
- Viera High School
Utilities
- Central Heating and Cooling System
- Whole House Permanent Generator
- Propane
- Electric Water Heater
- Water Softener is Owned
Listing and Financial Details
- Assessor Parcel Number 26-36-05-51-0000f.0-0011.00
Community Details
Overview
- Association fees include ground maintenance
- Fairway Lakes HOA
- Fairway Lakes At Viera Phase 3 Subdivision
- Maintained Community
Recreation
- Community Playground
- Park
Security
- Gated Community
Map
Home Values in the Area
Average Home Value in this Area
Tax History
| Year | Tax Paid | Tax Assessment Tax Assessment Total Assessment is a certain percentage of the fair market value that is determined by local assessors to be the total taxable value of land and additions on the property. | Land | Improvement |
|---|---|---|---|---|
| 2023 | $8,751 | $689,810 | $0 | $0 |
| 2022 | $8,160 | $669,720 | $0 | $0 |
| 2021 | $8,595 | $650,220 | $0 | $0 |
| 2020 | $8,581 | $641,250 | $0 | $0 |
| 2019 | $8,584 | $626,840 | $0 | $0 |
| 2018 | $8,646 | $615,160 | $105,000 | $510,160 |
| 2017 | $8,964 | $613,440 | $105,000 | $508,440 |
| 2016 | $5,937 | $390,040 | $105,000 | $285,040 |
| 2015 | $6,143 | $387,330 | $100,000 | $287,330 |
| 2014 | $6,225 | $384,260 | $104,000 | $280,260 |
Property History
| Date | Event | Price | Change | Sq Ft Price |
|---|---|---|---|---|
| 03/06/2025 03/06/25 | For Sale | $1,350,000 | +3.8% | $444 / Sq Ft |
| 09/29/2023 09/29/23 | Sold | $1,300,000 | -7.1% | $427 / Sq Ft |
| 08/29/2023 08/29/23 | Pending | -- | -- | -- |
| 08/08/2023 08/08/23 | For Sale | $1,400,000 | +94.4% | $460 / Sq Ft |
| 10/05/2016 10/05/16 | Sold | $720,000 | -2.6% | $237 / Sq Ft |
| 08/26/2016 08/26/16 | Pending | -- | -- | -- |
| 08/22/2016 08/22/16 | For Sale | $739,000 | -- | $243 / Sq Ft |
Deed History
| Date | Type | Sale Price | Title Company |
|---|---|---|---|
| Warranty Deed | $100 | -- | |
| Warranty Deed | $1,300,000 | State Title Partners | |
| Warranty Deed | $720,000 | Aurora Title & Escrow Of Bre | |
| Interfamily Deed Transfer | -- | None Available | |
| Interfamily Deed Transfer | -- | Alliance Title Insirance Age | |
| Interfamily Deed Transfer | -- | Attorney | |
| Warranty Deed | $125,000 | Attorney | |
| Special Warranty Deed | $125,000 | Attorney |
Mortgage History
| Date | Status | Loan Amount | Loan Type |
|---|---|---|---|
| Previous Owner | $910,000 | New Conventional | |
| Previous Owner | $250,000 | New Conventional | |
| Previous Owner | $210,000 | New Conventional | |
| Previous Owner | $417,000 | Construction |
Similar Homes in Melbourne, FL
Source: Space Coast MLS (Space Coast Association of REALTORS®)
MLS Number: 1038859
APN: 26-36-05-51-0000F.0-0011.00
- 6049 Van Ness Dr
- 6475 Arroyo Dr
- 6476 Arroyo Dr
- 6009 Van Ness Dr
- 6434 Modern Duran Dr
- 6314 Modern Duran Dr
- 3230 Levanto Dr
- 6348 Van Ness Dr
- 3072 Tryall Ct
- 3804 Sansome Cir
- 3029 Vallejo Way
- 6626 Pacheco Ln
- 3765 Sansome Cir
- 3228 Lamanga Dr
- 6580 Ingalls St
- 3140 Le Conte St
- 3838 Hollisten Cir
- 6796 Arroyo Dr
- 6785 Arroyo Dr
- 3857 Hollisten Cir
