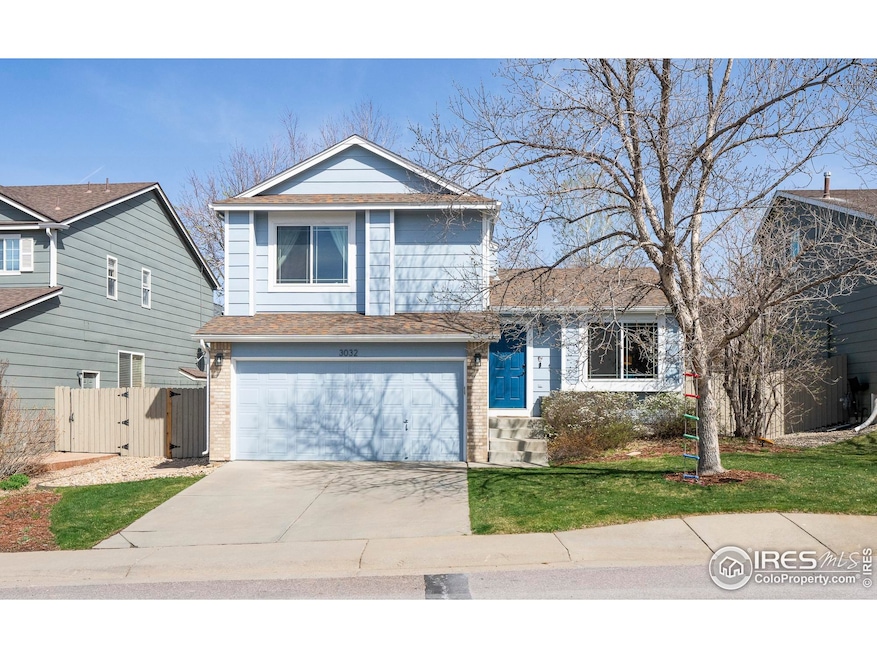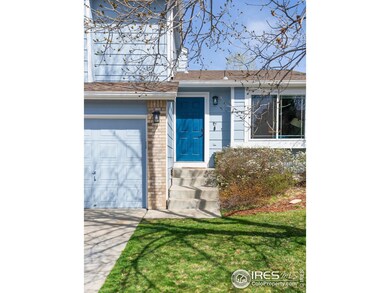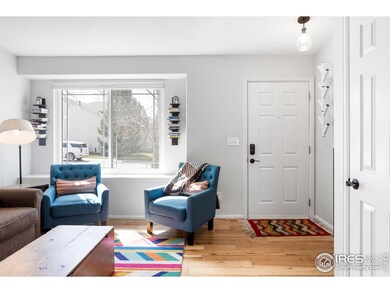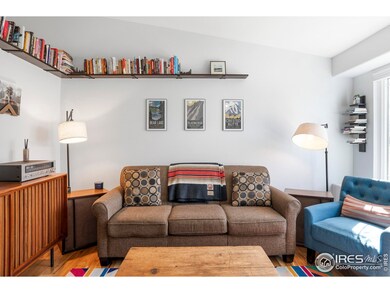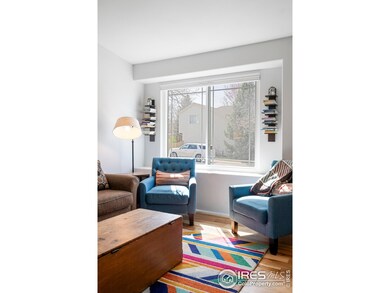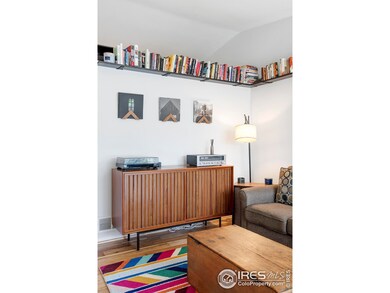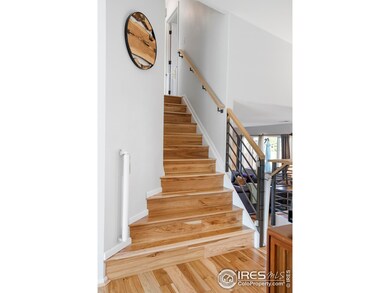
3032 W Yarrow Cir Superior, CO 80027
Estimated payment $4,308/month
Highlights
- Open Floorplan
- Mountain View
- Deck
- Eldorado K-8 School Rated A
- Clubhouse
- Contemporary Architecture
About This Home
Timeless style meets turnkey ease in this beautifully updated 4-bedroom, 3-bathroom home nestled in sought-after Rock Creek - brimming with trails, parks, and everyday conveniences. Thoughtfully refreshed and meticulously maintained, this residence is a showcase of comfort and design-forward living. Step inside to find vaulted ceilings, newer interior paint, and expansive windows that invite natural light to pour into every corner. The kitchen is a culinary dream - outfitted with rich cherry soft-close cabinetry, granite countertops, and some recently updated appliances including a new dishwasher, oven, and lighting. An oversized eat-in dining area sets the stage for connection and creativity. Upstairs, three bedrooms are joined by a full bath, including the primary suite - a tranquil escape with a walk-in closet and private 3/4 bath. The lower living room exudes cozy elegance with newer hardwood floors and custom built-ins, perfect for quiet evenings or casual gatherings.Outside, a private backyard oasis awaits with a charming deck - ideal for summer dinners or morning coffee. The finished basement adds flexibility with a fourth bedroom, full bath, a bonus flex area, and a spacious laundry room.Recent updates elevate peace of mind: 2020 roof, newer furnace, and A/C, smart sprinkler system, custom blinds throughout, popcorn ceiling removal on the main level, and so much more. Moments from Starbucks, Safeway, trails, and parks - this home is the perfect blend of style, substance, and location.
Home Details
Home Type
- Single Family
Est. Annual Taxes
- $4,517
Year Built
- Built in 1998
Lot Details
- 4,786 Sq Ft Lot
- West Facing Home
- Wood Fence
- Sprinkler System
HOA Fees
- $25 Monthly HOA Fees
Parking
- 2 Car Attached Garage
Home Design
- Contemporary Architecture
- Brick Veneer
- Wood Frame Construction
- Composition Roof
- Wood Siding
Interior Spaces
- 1,800 Sq Ft Home
- 3-Story Property
- Open Floorplan
- Cathedral Ceiling
- Ceiling Fan
- Skylights
- Gas Fireplace
- Double Pane Windows
- Window Treatments
- Bay Window
- Family Room
- Recreation Room with Fireplace
- Mountain Views
Kitchen
- Eat-In Kitchen
- Electric Oven or Range
- Microwave
- Dishwasher
- Kitchen Island
- Disposal
Flooring
- Wood
- Carpet
Bedrooms and Bathrooms
- 4 Bedrooms
- Walk-In Closet
Laundry
- Dryer
- Washer
Basement
- Partial Basement
- Laundry in Basement
Outdoor Features
- Deck
- Exterior Lighting
Schools
- Eldorado Elementary And Middle School
- Monarch High School
Utilities
- Forced Air Heating and Cooling System
- High Speed Internet
- Cable TV Available
Listing and Financial Details
- Assessor Parcel Number R0125805
Community Details
Overview
- Association fees include common amenities, trash
- Rock Creek Subdivision
Amenities
- Clubhouse
Recreation
- Tennis Courts
- Community Pool
- Park
Map
Home Values in the Area
Average Home Value in this Area
Tax History
| Year | Tax Paid | Tax Assessment Tax Assessment Total Assessment is a certain percentage of the fair market value that is determined by local assessors to be the total taxable value of land and additions on the property. | Land | Improvement |
|---|---|---|---|---|
| 2024 | $4,455 | $43,590 | $12,053 | $31,537 |
| 2023 | $4,455 | $43,590 | $15,738 | $31,537 |
| 2022 | $3,774 | $36,078 | $13,386 | $22,692 |
| 2021 | $3,748 | $37,116 | $13,771 | $23,345 |
| 2020 | $3,294 | $31,353 | $12,227 | $19,126 |
| 2019 | $3,248 | $31,353 | $12,227 | $19,126 |
| 2018 | $2,943 | $28,138 | $9,648 | $18,490 |
| 2017 | $3,010 | $31,107 | $10,666 | $20,441 |
| 2016 | $2,836 | $25,647 | $9,950 | $15,697 |
| 2015 | $2,695 | $23,872 | $8,756 | $15,116 |
| 2014 | $2,532 | $23,872 | $8,756 | $15,116 |
Property History
| Date | Event | Price | Change | Sq Ft Price |
|---|---|---|---|---|
| 04/18/2025 04/18/25 | For Sale | $700,000 | +34.0% | $389 / Sq Ft |
| 09/23/2021 09/23/21 | Off Market | $522,250 | -- | -- |
| 06/25/2020 06/25/20 | Sold | $522,250 | -1.3% | $290 / Sq Ft |
| 05/21/2020 05/21/20 | For Sale | $529,000 | +51.1% | $294 / Sq Ft |
| 05/03/2020 05/03/20 | Off Market | $350,000 | -- | -- |
| 01/28/2019 01/28/19 | Off Market | $314,900 | -- | -- |
| 06/13/2014 06/13/14 | Sold | $350,000 | 0.0% | $250 / Sq Ft |
| 05/14/2014 05/14/14 | Pending | -- | -- | -- |
| 04/11/2014 04/11/14 | For Sale | $350,000 | +11.1% | $250 / Sq Ft |
| 07/02/2012 07/02/12 | Sold | $314,900 | 0.0% | $224 / Sq Ft |
| 06/02/2012 06/02/12 | Pending | -- | -- | -- |
| 05/16/2012 05/16/12 | For Sale | $314,900 | -- | $224 / Sq Ft |
Deed History
| Date | Type | Sale Price | Title Company |
|---|---|---|---|
| Warranty Deed | $522,250 | Heritage Title Company | |
| Warranty Deed | $350,000 | First American | |
| Warranty Deed | $314,900 | None Available | |
| Interfamily Deed Transfer | -- | None Available | |
| Interfamily Deed Transfer | -- | -- | |
| Warranty Deed | $166,760 | Land Title |
Mortgage History
| Date | Status | Loan Amount | Loan Type |
|---|---|---|---|
| Open | $494,000 | New Conventional | |
| Previous Owner | $280,000 | New Conventional | |
| Previous Owner | $321,670 | VA | |
| Previous Owner | $187,800 | New Conventional | |
| Previous Owner | $205,800 | No Value Available | |
| Previous Owner | $35,000 | Credit Line Revolving | |
| Previous Owner | $208,000 | Unknown | |
| Previous Owner | $45,000 | Credit Line Revolving | |
| Previous Owner | $25,001 | Credit Line Revolving | |
| Previous Owner | $133,400 | No Value Available |
Similar Homes in the area
Source: IRES MLS
MLS Number: 1031180
APN: 1575311-16-006
- 1507 Begonia Way
- 2855 Rock Creek Cir Unit 191
- 2855 Rock Creek Cir Unit 311
- 2855 Rock Creek Cir Unit 257
- 2855 Rock Creek Cir Unit 129
- 2855 Rock Creek Cir Unit 158
- 3182 Cimarron Place
- 1406 Vinca Place
- 956 Shavano Peak Dr
- 2827 N Torreys Peak Dr
- 859 Topaz St
- 3050 N Torreys Peak Dr
- 2680 Westview Way Unit 55
- 2611 Westview Way
- 2630 Westview Way Unit 51
- 2317 Lakeshore Ln Unit 8
- 2643 Nicholas Way Unit 56
- 2321 Lakeshore Ln Unit 10
- 2323 Lakeshore Ln Unit 11
- 2329 Lakeshore Ln Unit 14
