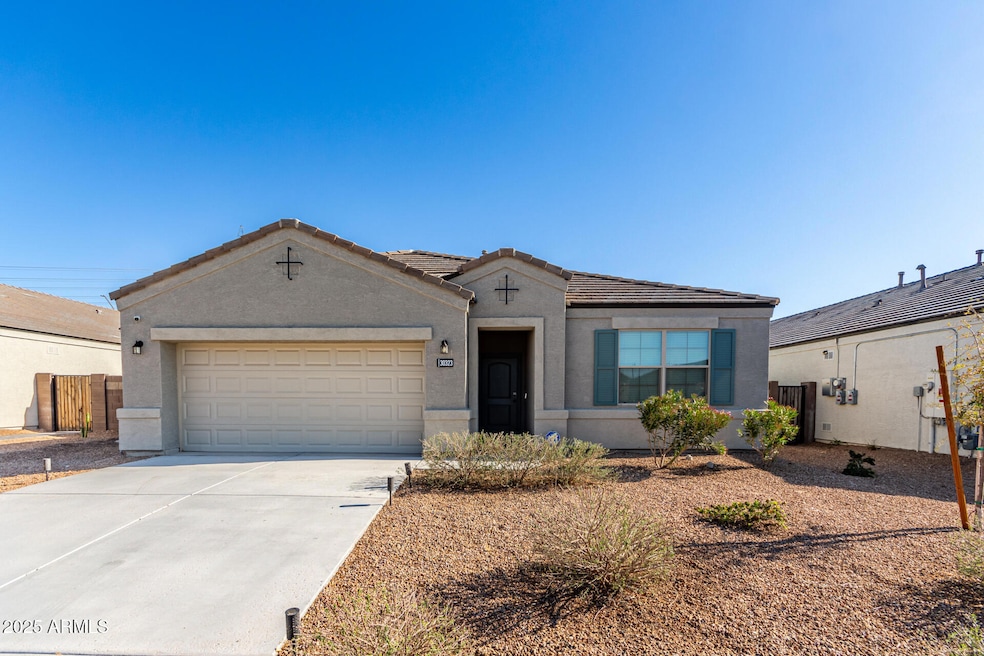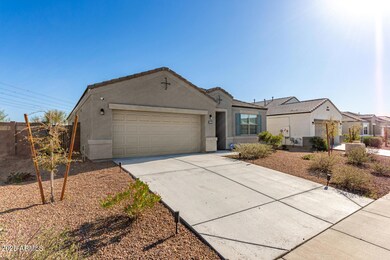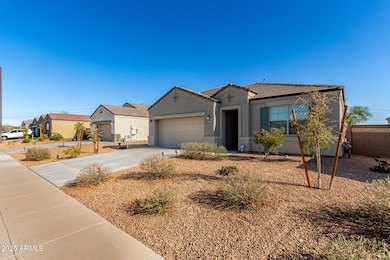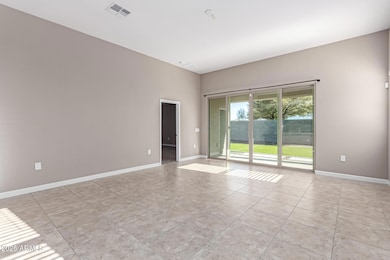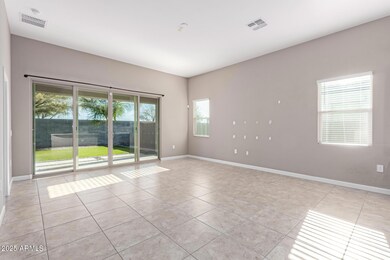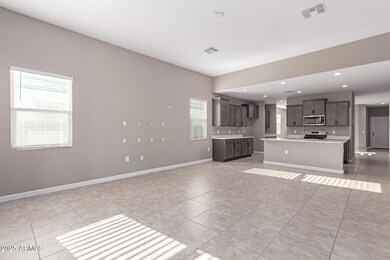
30323 W Sheila Ln Buckeye, AZ 85396
Estimated payment $2,463/month
Highlights
- Solar Power System
- Double Pane Windows
- Cooling Available
- Eat-In Kitchen
- Dual Vanity Sinks in Primary Bathroom
- Tile Flooring
About This Home
Beautiful like-new home in the popular Tartesso subdivision with 4 bedrooms and 3 full baths! Tile flooring in main living areas with carpet in bedrooms. Kitchen has lots of cabinets, large walk-in pantry and granite countertops. The is a formal dining area, spacious great room, master bath has walk-in shower and double sinks. The backyard is beautifully landscaped with artificial turf and rock for easy care!
Home Details
Home Type
- Single Family
Est. Annual Taxes
- $1,713
Year Built
- Built in 2021
Lot Details
- 6,960 Sq Ft Lot
- Desert faces the front and back of the property
- Block Wall Fence
- Artificial Turf
- Front Yard Sprinklers
- Sprinklers on Timer
HOA Fees
- $87 Monthly HOA Fees
Parking
- 2 Car Garage
Home Design
- Wood Frame Construction
- Tile Roof
- Stucco
Interior Spaces
- 2,356 Sq Ft Home
- 1-Story Property
- Double Pane Windows
- ENERGY STAR Qualified Windows
- Eat-In Kitchen
- Washer and Dryer Hookup
Flooring
- Carpet
- Tile
Bedrooms and Bathrooms
- 4 Bedrooms
- 3 Bathrooms
- Dual Vanity Sinks in Primary Bathroom
Eco-Friendly Details
- ENERGY STAR Qualified Equipment for Heating
- Solar Power System
Schools
- Tartesso Elementary School
- Tonopah Valley High School
Utilities
- Cooling Available
- Heating System Uses Natural Gas
Community Details
- Association fees include ground maintenance
- Kinney Management Association, Phone Number (480) 820-3451
- Built by D R Horton
- Tartesso Unit 2A Subdivision
Listing and Financial Details
- Tax Lot 1015
- Assessor Parcel Number 504-75-025
Map
Home Values in the Area
Average Home Value in this Area
Tax History
| Year | Tax Paid | Tax Assessment Tax Assessment Total Assessment is a certain percentage of the fair market value that is determined by local assessors to be the total taxable value of land and additions on the property. | Land | Improvement |
|---|---|---|---|---|
| 2025 | $1,713 | $17,264 | -- | -- |
| 2024 | $1,574 | $16,441 | -- | -- |
| 2023 | $1,574 | $28,470 | $5,690 | $22,780 |
| 2022 | $139 | $3,630 | $3,630 | $0 |
| 2021 | $125 | $2,805 | $2,805 | $0 |
| 2020 | $118 | $2,490 | $2,490 | $0 |
| 2019 | $122 | $2,415 | $2,415 | $0 |
| 2018 | $121 | $2,385 | $2,385 | $0 |
| 2017 | $121 | $2,070 | $2,070 | $0 |
| 2016 | $58 | $1,035 | $1,035 | $0 |
| 2015 | $122 | $704 | $704 | $0 |
Property History
| Date | Event | Price | Change | Sq Ft Price |
|---|---|---|---|---|
| 03/20/2025 03/20/25 | For Sale | $400,000 | -- | $170 / Sq Ft |
Deed History
| Date | Type | Sale Price | Title Company |
|---|---|---|---|
| Special Warranty Deed | $413,745 | Dhi Title |
Mortgage History
| Date | Status | Loan Amount | Loan Type |
|---|---|---|---|
| Open | $428,639 | VA |
Similar Homes in Buckeye, AZ
Source: Arizona Regional Multiple Listing Service (ARMLS)
MLS Number: 6838393
APN: 504-75-025
- 30324 W Crittenden Ln
- 30276 W Crittenden Ln
- 30313 W Mitchell Ave
- 30271 W Crittenden Ln
- 30293 W Mitchell Ave Unit 2A
- 30395 W Mitchell Ave
- 30185 W Flower St
- 30303 W Whitton Ave
- 0 Osborn Rd
- 3583 N Brooklyn Dr
- 30346 W Columbus Ave
- 30263 W Pinchot Ave
- 30508 W Clarendon Ave
- 3482 N 300th Dr
- 3317 N 300th Dr
- 30009 W Monterey Dr
- 3061 N 301st Dr
- 30643 W Osborn Rd
- 29908 W Monterey Dr
- 3165 N 306th Ln
