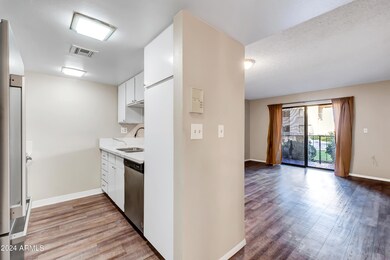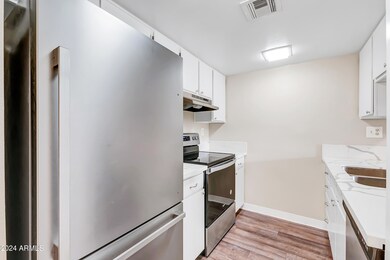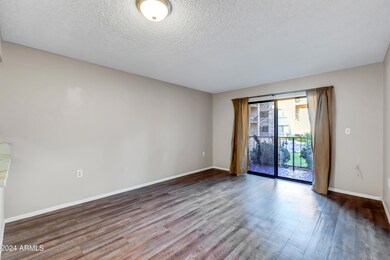
3033 E Devonshire Ave Unit 1034 Phoenix, AZ 85016
Camelback East Village NeighborhoodHighlights
- Breakfast Bar
- Kitchen Island
- High Speed Internet
- Phoenix Coding Academy Rated A
- Property is near a bus stop
- Heating Available
About This Home
As of November 2024Explore this inviting ground floor 1-bedroom, 1-bathroom condo nestled in a prime spot near stores, restaurants, and parks. Step through a lovely, entrance with a fountain that leads to various amenities, including meeting rooms, a guest lounge, and laundry facilities on each floor. It also features a designated covered parking space.Enjoy courtyard views and a cozy patio, perfect for relaxing outdoors. Inside discover a freshly painted interior, creating a bright and welcoming atmosphere. The kitchen has been beautifully updated with quartz countertops and stainless steel appliances. Throughout the main living areas and bathrooms, luxury vinyl plank flooring adds a touch of elegance, while the bedroom features carpeting for comfort.
Property Details
Home Type
- Condominium
Est. Annual Taxes
- $560
Year Built
- Built in 1981
HOA Fees
- $250 Monthly HOA Fees
Home Design
- Wood Frame Construction
- Tile Roof
- Stucco
Interior Spaces
- 576 Sq Ft Home
- 3-Story Property
Kitchen
- Breakfast Bar
- Kitchen Island
Bedrooms and Bathrooms
- 1 Bedroom
- Primary Bathroom is a Full Bathroom
- 1 Bathroom
Parking
- 1 Carport Space
- Assigned Parking
Location
- Property is near a bus stop
Schools
- Adult Elementary And Middle School
- Adult High School
Utilities
- Refrigerated Cooling System
- Heating Available
- High Speed Internet
- Cable TV Available
Community Details
- Association fees include ground maintenance
- Olive Grove Village Association, Phone Number (480) 682-4201
- Olive Grove Village Condominiums Subdivision
Listing and Financial Details
- Tax Lot 105
- Assessor Parcel Number 163-01-072
Map
Home Values in the Area
Average Home Value in this Area
Property History
| Date | Event | Price | Change | Sq Ft Price |
|---|---|---|---|---|
| 11/15/2024 11/15/24 | Sold | $126,000 | -6.7% | $219 / Sq Ft |
| 11/15/2024 11/15/24 | For Sale | $135,000 | +7.1% | $234 / Sq Ft |
| 11/15/2024 11/15/24 | Off Market | $126,000 | -- | -- |
| 08/26/2024 08/26/24 | Price Changed | $135,000 | -6.9% | $234 / Sq Ft |
| 08/06/2024 08/06/24 | For Sale | $145,000 | 0.0% | $252 / Sq Ft |
| 08/02/2024 08/02/24 | Price Changed | $145,000 | 0.0% | $252 / Sq Ft |
| 07/11/2024 07/11/24 | Pending | -- | -- | -- |
| 05/18/2024 05/18/24 | For Sale | $145,000 | -12.1% | $252 / Sq Ft |
| 03/24/2022 03/24/22 | Sold | $164,900 | 0.0% | $286 / Sq Ft |
| 02/27/2022 02/27/22 | Pending | -- | -- | -- |
| 02/09/2022 02/09/22 | Price Changed | $164,900 | -2.9% | $286 / Sq Ft |
| 11/18/2021 11/18/21 | For Sale | $169,900 | 0.0% | $295 / Sq Ft |
| 10/30/2021 10/30/21 | Pending | -- | -- | -- |
| 10/25/2021 10/25/21 | For Sale | $169,900 | -- | $295 / Sq Ft |
Tax History
| Year | Tax Paid | Tax Assessment Tax Assessment Total Assessment is a certain percentage of the fair market value that is determined by local assessors to be the total taxable value of land and additions on the property. | Land | Improvement |
|---|---|---|---|---|
| 2025 | $576 | $4,635 | -- | -- |
| 2024 | $560 | $4,414 | -- | -- |
| 2023 | $560 | $9,000 | $1,800 | $7,200 |
| 2022 | $544 | $6,500 | $1,300 | $5,200 |
| 2021 | $548 | $6,000 | $1,200 | $4,800 |
| 2020 | $540 | $5,080 | $1,010 | $4,070 |
| 2019 | $528 | $4,520 | $900 | $3,620 |
| 2018 | $515 | $3,550 | $710 | $2,840 |
| 2017 | $491 | $3,350 | $670 | $2,680 |
| 2016 | $474 | $3,330 | $660 | $2,670 |
| 2015 | $386 | $3,450 | $690 | $2,760 |
Mortgage History
| Date | Status | Loan Amount | Loan Type |
|---|---|---|---|
| Previous Owner | $123,675 | New Conventional |
Deed History
| Date | Type | Sale Price | Title Company |
|---|---|---|---|
| Warranty Deed | $126,000 | Lawyers Title Of Arizona | |
| Warranty Deed | $126,000 | Lawyers Title Of Arizona | |
| Warranty Deed | $164,900 | First American Title | |
| Warranty Deed | $133,500 | First American Title Ins Co | |
| Interfamily Deed Transfer | -- | First American Title Ins Co | |
| Interfamily Deed Transfer | -- | First American Title Ins Co | |
| Interfamily Deed Transfer | -- | None Available | |
| Interfamily Deed Transfer | -- | None Available | |
| Cash Sale Deed | $69,000 | Thomas Title & Escrow |
Similar Homes in Phoenix, AZ
Source: Arizona Regional Multiple Listing Service (ARMLS)
MLS Number: 6707620
APN: 163-01-072
- 3033 E Devonshire Ave Unit 2004
- 3033 E Devonshire Ave Unit 1037
- 3033 E Devonshire Ave Unit 3027
- 4141 N 31st St Unit 404
- 4141 N 31st St Unit 326
- 4141 N 31st St Unit 405
- 4141 N 31st St Unit 215
- 4141 N 31st St Unit 414
- 3040 E Glenrosa Ave
- 4202 N 32nd St Unit F
- 2905 E Montecito Ave
- 4318 N 29th Way Unit 5
- 4220 N 32nd St Unit 39
- 4220 N 32nd St Unit 32
- 4220 N 32nd St Unit 5
- 4220 N 32nd St Unit 6
- 4220 N 32nd St Unit 35
- 4220 N 32nd St Unit 38
- 4220 N 32nd St Unit 30
- 4220 N 32nd St Unit 36






