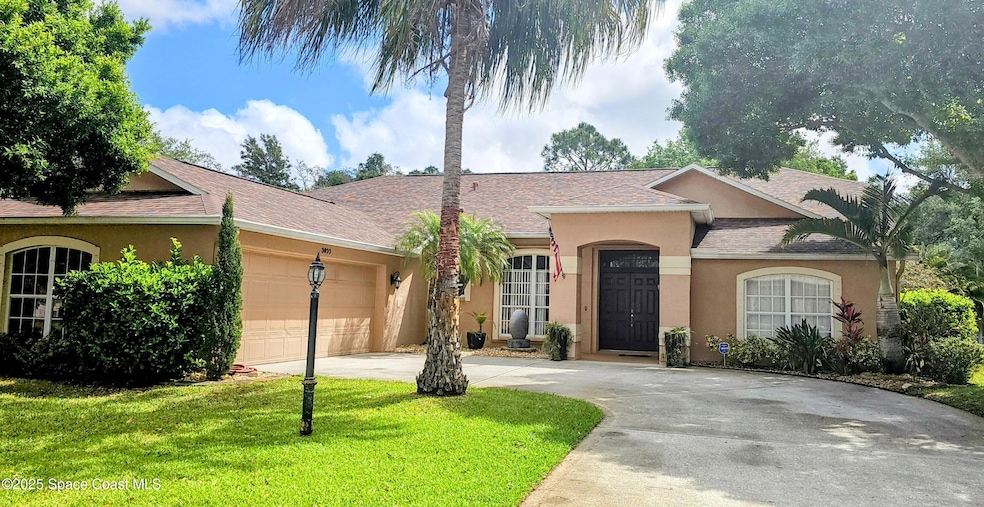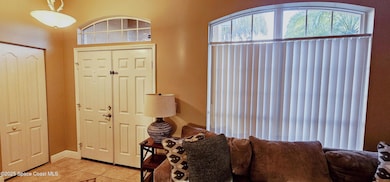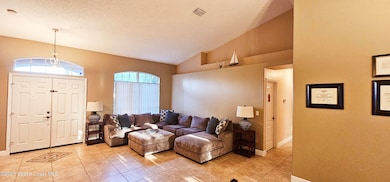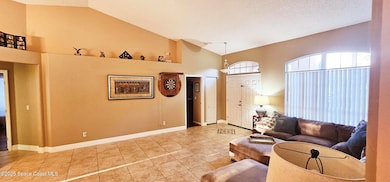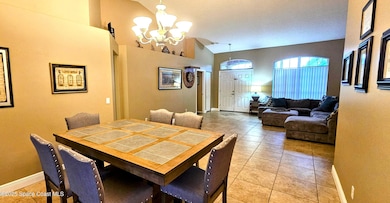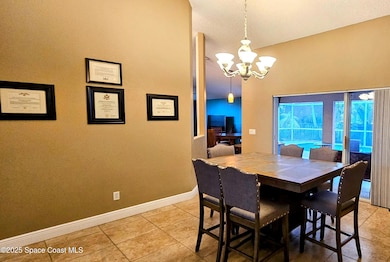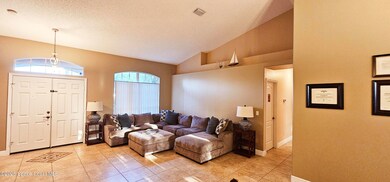
3033 Forest Creek Dr Melbourne, FL 32901
Estimated payment $3,262/month
Highlights
- Solar Heated Indoor Pool
- Hurricane or Storm Shutters
- Security Gate
- Melbourne Senior High School Rated A-
- 2 Car Attached Garage
- Tile Flooring
About This Home
Nestled within an exclusive gated community, this four-bedroom three bath home offers the perfect blend of luxury and comfort. Upon entry, you're greeted by an inviting open floor plan that seamlessly connects the formal living, formal dining area, with large windows that boasts of natural light, triple panel sliding doors showcasing the solar heated screened in saltwater pool/patio area w/pool bath. The kitchen features granite countertops, menu planning desk/message center, tall dark wood cabinets with pullout pan drawers. Kitchen opens to casual dining with bay windows showcasing the pool and casual living area also featuring large windows and natural light. The primary bedroom is complete with large custom walk-in closet, ensuite bath, granite dual glass bowl vanities, soaking tub, separate shower and private toilet closet. Primary bedroom has sliders accessing the pool area. Guest bath has granite dual glass bowl vanities, tub/shower combo. Walk through the laundry area equipped with wash sink and storage rack/cabinet to a large flex room under air that is currently used as a gym, would be great for an office, kids playroom/game room, craft room and much more with a separate entry and double doors to leading to the extra-large 2 car garage.
Step outside to a paved firepit area creating a peaceful oasis for a night swim and conversation on a breezy Florida evening. The gated community gives extra security for peace of mind. This home stands out above all other homes in the community with all the extras and square footage it offers to the new homeowner.
Home Details
Home Type
- Single Family
Est. Annual Taxes
- $114
Year Built
- Built in 1999
Lot Details
- 10,019 Sq Ft Lot
- Northwest Facing Home
- Privacy Fence
HOA Fees
- $44 Monthly HOA Fees
Parking
- 2 Car Attached Garage
Home Design
- Concrete Siding
- Block Exterior
- Stucco
Interior Spaces
- 2,515 Sq Ft Home
- 1-Story Property
- Furniture Can Be Negotiated
- Tile Flooring
Kitchen
- Convection Oven
- Electric Oven
- Electric Cooktop
- Microwave
- Dishwasher
- Disposal
Bedrooms and Bathrooms
- 4 Bedrooms
Laundry
- Dryer
- Washer
Home Security
- Security Gate
- Hurricane or Storm Shutters
- Fire and Smoke Detector
Pool
- Solar Heated Indoor Pool
- In Ground Spa
- Outdoor Shower
- Screen Enclosure
Outdoor Features
- Fire Pit
Schools
- University Park Elementary School
- Stone Middle School
- Melbourne High School
Utilities
- Central Heating and Cooling System
- Electric Water Heater
- Cable TV Available
Community Details
- Forest Creek Homeowners Association
- Forest Creek Subdivision Phase I
Listing and Financial Details
- Assessor Parcel Number 28-37-09-36-00000.0-0079.00
Map
Home Values in the Area
Average Home Value in this Area
Tax History
| Year | Tax Paid | Tax Assessment Tax Assessment Total Assessment is a certain percentage of the fair market value that is determined by local assessors to be the total taxable value of land and additions on the property. | Land | Improvement |
|---|---|---|---|---|
| 2023 | $110 | $324,590 | $0 | $0 |
| 2022 | $106 | $315,140 | $0 | $0 |
| 2021 | $101 | $305,970 | $55,000 | $250,970 |
| 2020 | $2,851 | $193,550 | $0 | $0 |
| 2019 | $2,873 | $189,200 | $0 | $0 |
| 2018 | $2,768 | $180,570 | $0 | $0 |
| 2017 | $2,772 | $176,860 | $0 | $0 |
| 2016 | $2,847 | $173,230 | $35,000 | $138,230 |
| 2015 | $2,903 | $172,030 | $35,000 | $137,030 |
| 2014 | $2,860 | $170,670 | $30,000 | $140,670 |
Property History
| Date | Event | Price | Change | Sq Ft Price |
|---|---|---|---|---|
| 04/18/2025 04/18/25 | For Sale | $575,000 | +51.3% | $229 / Sq Ft |
| 06/19/2020 06/19/20 | Sold | $380,000 | +5.6% | $152 / Sq Ft |
| 05/17/2020 05/17/20 | Pending | -- | -- | -- |
| 05/15/2020 05/15/20 | For Sale | $359,900 | -- | $144 / Sq Ft |
Deed History
| Date | Type | Sale Price | Title Company |
|---|---|---|---|
| Warranty Deed | $380,000 | Prestige Ttl Of Brevard Llc | |
| Warranty Deed | $250,000 | State Title Partners Llp | |
| Warranty Deed | $259,000 | State Title Partners Llp | |
| Warranty Deed | $205,000 | -- | |
| Warranty Deed | $27,500 | -- | |
| Warranty Deed | $27,500 | -- |
Mortgage History
| Date | Status | Loan Amount | Loan Type |
|---|---|---|---|
| Open | $379,846 | VA | |
| Closed | $390,157 | VA | |
| Previous Owner | $179,975 | New Conventional | |
| Previous Owner | $200,000 | No Value Available | |
| Previous Owner | $207,200 | No Value Available | |
| Previous Owner | $100,000 | Purchase Money Mortgage | |
| Previous Owner | $52,498 | New Conventional | |
| Previous Owner | $150,950 | No Value Available |
Similar Homes in the area
Source: Space Coast MLS (Space Coast Association of REALTORS®)
MLS Number: 1041744
APN: 28-37-09-36-00000.0-0079.00
- 1150 Spring Oak Dr
- 2848 Watkins Dr
- 2828 Watkins Dr
- 2920 Dairy Rd
- 700 Dartmouth Ave
- 2618 Watkins Dr
- 3379 Cabbage Palm Ave
- 2614 Watkins Dr
- 616 Fishtail Palm Blvd
- 2561 Dairy Rd
- 2910 Emory St
- 2533 Canary Isles Dr
- 2615 Forest Dr
- 3314 Purdue St
- 2601 Reed Ave
- 3027 Grace St
- 2508 Watkins Dr
- 2619 Forest Dr
- 3009 SW Elizabeth St
- 3425 Irene St
