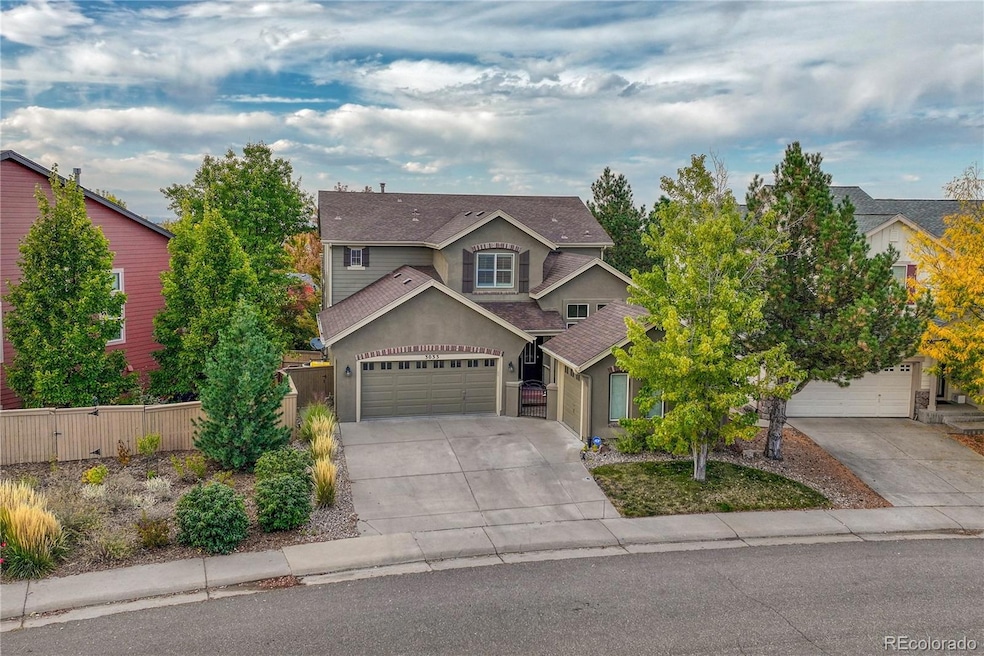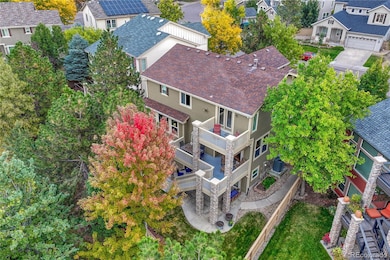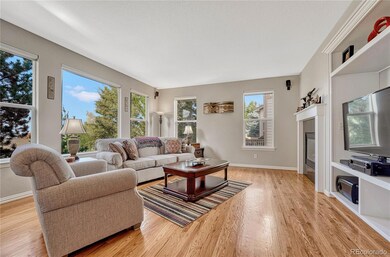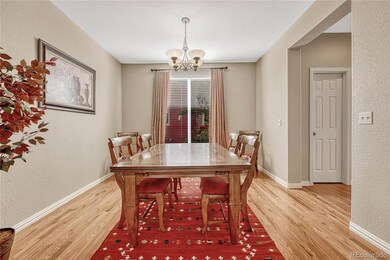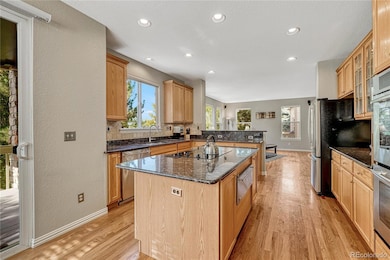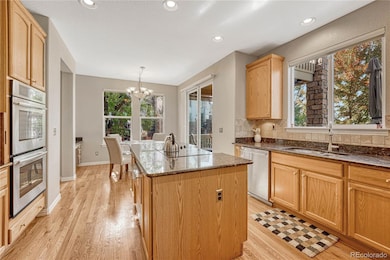Beautiful home in the desirable Firelight community of Highlands Ranch! This home sits up high and provides mountain views from many locations throughout. You'll love the four outdoor living spaces...a deck off the upstairs primary bedroom, a deck off the main floor, a covered patio with porch swing off the walkout basement and a front courtyard...all perfect for entertaining and enjoying Colorado's amazing weather! The home has a large, light and bright family room with fireplace, built-ins and a wall of windows. It is open to the eat-in, gourmet kitchen with stainless steel appliances, including double oven and warmer, an island, bar seating, glass display cabinets and pass-through butler's pantry that leads to the dining room. The main floor also has an office, living room, full bathroom and laundry room, with washer and dryer included. Upstairs you'll find an oversized primary bedroom with private deck with mountain views, sitting area, fireplace, double walk-in closets and primary bathroom. There are two spacious secondary bedrooms and a full hallway bathroom on the second level as well. The full, finished, walkout basement provides a great space for entertaining with a stunning stone bar, complete with stainless steel refrigerator, sink, dishwasher and microwave. The basement has a fireplace, built-ins and access to the covered patio and backyard with garden beds, along with an additional bedroom and bathroom. 3 car garage with included upper storage racks. Lots of bonus features...refinished wood floors throughout the main floor, new carpet upstairs, 3 yr old AC, whole house/attic fan, humidifier, exterior landscape lighting, deck drainage system, smart sprinkler system and thermostat, newer paint, Hunter Douglas blinds and Ring doorbell. Close to open space trails, shops, restaurants and hospitals, 4 recreation centers plus easy access to 470 and in the sought after Douglas County School District! Come see all that Highlands Ranch has to offer!

