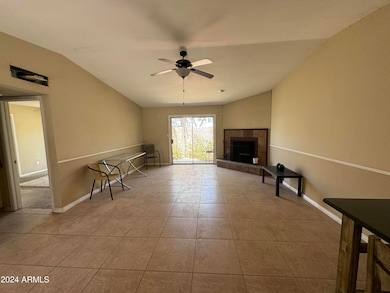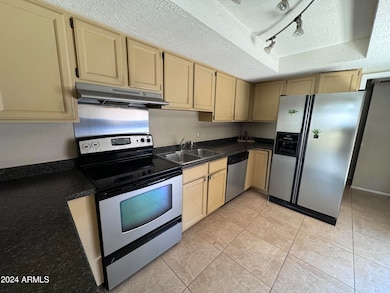
3033 N 37th St Unit 9 Phoenix, AZ 85018
Camelback East Village NeighborhoodHighlights
- Vaulted Ceiling
- 1 Fireplace
- Community Pool
- Phoenix Coding Academy Rated A
- Private Yard
- Covered patio or porch
About This Home
As of October 2024Discover the incredible potential of this charming patio home! Featuring two spacious ensuite bedrooms, a large great room with a cozy fireplace, and a generous kitchen, this residence is perfect for creating your dream living space. Unleash your creativity and personalize every corner with your unique touch. Ideally situated near Arcadia Park, the Arizona Canal Trail, Biltmore Fashion Park, The Henry, and Sky Harbor, you'll enjoy easy access to a wealth of amenities. Experience the perfect blend of urban convenience and neighborhood charm in Arcadia Lite. This dynamic area offers everything you need for a vibrant, fulfilling lifestyle. Homes like this rarely hit the market, so don't miss your chance—act fast before it's gone! CLICK MORE! 1.Dining and Entertainment: La Grande Orange Grocery & Pizzeria: A popular spot for gourmet pizza and local groceries. Postino WineCafe: A trendy wine bar and eatery. The Vig: A neighborhood tavern with a great atmosphere and live music. Ingo's Tasty Food: A favorite for burgers and unique eats.
2.Shopping: Biltmore Fashion Park: A high-end shopping center with luxury retailers and dining options. The Henry: Offers a unique combination of a restaurant, coffee bar, and retail space.
3.Outdoor Activities: Arizona Canal Path: Ideal for walking, jogging, and biking. Echo Canyon Recreation Area: Known for hiking trails with stunning views.
4.Parks and Recreation: Kachina Park: A local park with playgrounds and open spaces. Heritage Square: Features historic buildings and cultural events.
5.Fitness and Wellness:Village Health Clubs & Spas: Offers extensive fitness and wellness facilities. Hot Yoga University: A popular spot for yoga enthusiasts.
6.Education: Arcadia High School: Well-regarded local high school. Nearby Private Schools: Various private education options within a short drive.
7.Convenience: Sprouts Farmers Market: A go-to for organic and health-focused groceries. Phoenix Sky Harbor International Airport: Easily accessible for travel needs.
8.Community Events: Local Farmers Markets: Regularly held, offering fresh produce and local goods.
9. Art and Cultural Festivals: Various events throughout the year celebrating local art and culture.
Last Agent to Sell the Property
Beth Jo Zeitzer
R.O.I. Properties License #BR044331000
Property Details
Home Type
- Multi-Family
Est. Annual Taxes
- $876
Year Built
- Built in 1981
Lot Details
- 1,123 Sq Ft Lot
- Private Streets
- Block Wall Fence
- Backyard Sprinklers
- Private Yard
HOA Fees
- $180 Monthly HOA Fees
Parking
- 2 Carport Spaces
Home Design
- Patio Home
- Property Attached
- Fixer Upper
- Composition Roof
- Block Exterior
- Stucco
Interior Spaces
- 1,126 Sq Ft Home
- 1-Story Property
- Vaulted Ceiling
- Ceiling Fan
- 1 Fireplace
- Eat-In Kitchen
Bedrooms and Bathrooms
- 2 Bedrooms
- Remodeled Bathroom
- Primary Bathroom is a Full Bathroom
- 2 Bathrooms
Schools
- Monte Vista Elementary School
- Phoenix Coding Academy Middle School
- Camelback High School
Utilities
- Refrigerated Cooling System
- Heating Available
- High Speed Internet
- Cable TV Available
Additional Features
- No Interior Steps
- Covered patio or porch
Listing and Financial Details
- Legal Lot and Block 9 / 900
- Assessor Parcel Number 127-22-115
Community Details
Overview
- Association fees include roof repair, insurance, sewer, pest control, ground maintenance, street maintenance, trash, water, roof replacement, maintenance exterior
- Vista Square Association, Phone Number (480) 636-9045
- Vista Square Amd Subdivision
Recreation
- Community Pool
Map
Home Values in the Area
Average Home Value in this Area
Property History
| Date | Event | Price | Change | Sq Ft Price |
|---|---|---|---|---|
| 10/25/2024 10/25/24 | Sold | $301,000 | +0.4% | $267 / Sq Ft |
| 08/23/2024 08/23/24 | Pending | -- | -- | -- |
| 08/15/2024 08/15/24 | Price Changed | $299,900 | -3.2% | $266 / Sq Ft |
| 08/08/2024 08/08/24 | For Sale | $309,900 | -- | $275 / Sq Ft |
Tax History
| Year | Tax Paid | Tax Assessment Tax Assessment Total Assessment is a certain percentage of the fair market value that is determined by local assessors to be the total taxable value of land and additions on the property. | Land | Improvement |
|---|---|---|---|---|
| 2025 | $886 | $7,714 | -- | -- |
| 2024 | $876 | $7,346 | -- | -- |
| 2023 | $876 | $21,700 | $4,340 | $17,360 |
| 2022 | $838 | $14,420 | $2,880 | $11,540 |
| 2021 | $870 | $14,210 | $2,840 | $11,370 |
| 2020 | $847 | $12,780 | $2,550 | $10,230 |
| 2019 | $842 | $11,760 | $2,350 | $9,410 |
| 2018 | $591 | $7,420 | $1,480 | $5,940 |
| 2017 | $531 | $7,420 | $1,480 | $5,940 |
| 2016 | $538 | $8,320 | $1,660 | $6,660 |
| 2015 | $707 | $7,420 | $1,480 | $5,940 |
Mortgage History
| Date | Status | Loan Amount | Loan Type |
|---|---|---|---|
| Open | $270,900 | New Conventional | |
| Previous Owner | $145,000 | Purchase Money Mortgage | |
| Previous Owner | $2,510 | Unknown | |
| Previous Owner | $74,400 | New Conventional | |
| Previous Owner | $50,682 | Assumption | |
| Closed | $18,600 | No Value Available |
Deed History
| Date | Type | Sale Price | Title Company |
|---|---|---|---|
| Special Warranty Deed | $301,000 | Pioneer Title Agency | |
| Warranty Deed | $200,000 | First American Title Ins Co | |
| Warranty Deed | $93,000 | Transnation Title Ins Co | |
| Joint Tenancy Deed | -- | -- |
Similar Homes in the area
Source: Arizona Regional Multiple Listing Service (ARMLS)
MLS Number: 6738750
APN: 127-22-115
- 3033 N 37th St Unit 14
- 3045 N 37th Way
- 3750 E Earll Dr
- 3542 E Earll Dr
- 3845 E Earll Dr
- 3516 E Earll Dr
- 3200 N 39th St Unit 4
- 3033 N 39th St Unit 5
- 3233 N 37th St Unit 5
- 3233 N 37th St Unit 9
- 3434 E Avalon Dr
- 3400 N 37th St
- 3400 N 37th St
- 3401 N 37th St Unit 14
- 3703 E Mitchell Dr
- 3135 N 34th St
- 3928 E Mulberry Dr Unit 15
- 3424 N 36th St
- 3336 E Earll Dr
- 4015 E Catalina Dr






