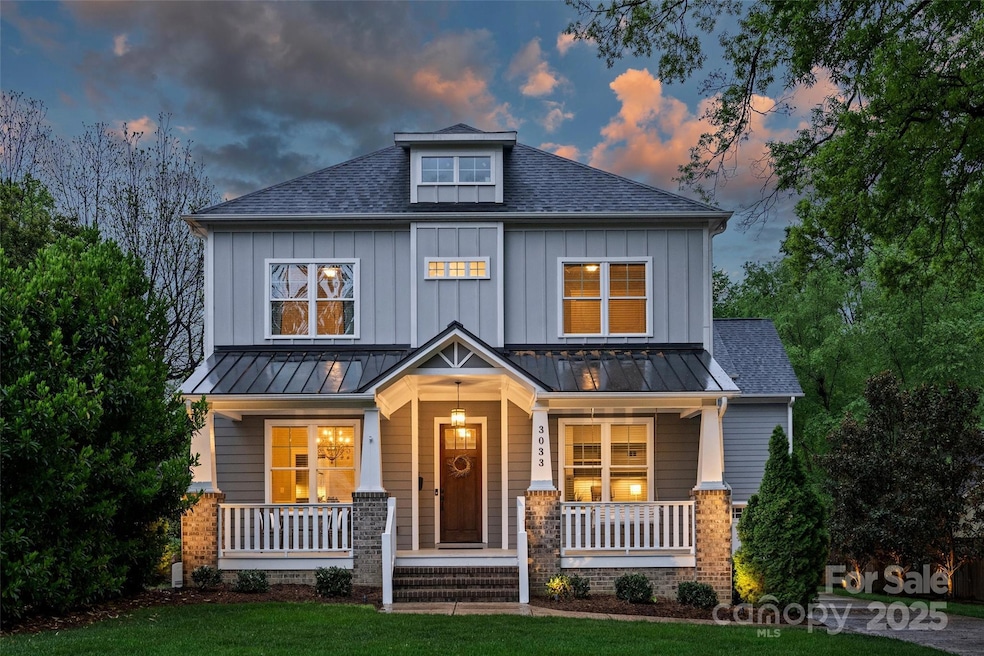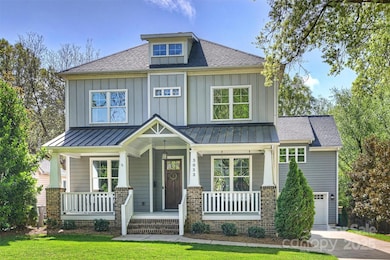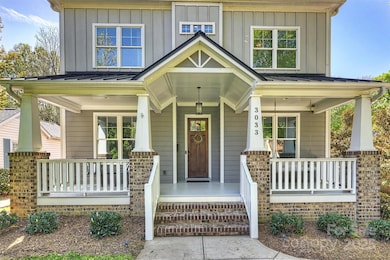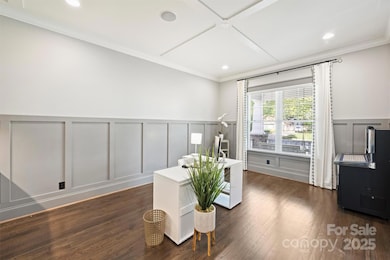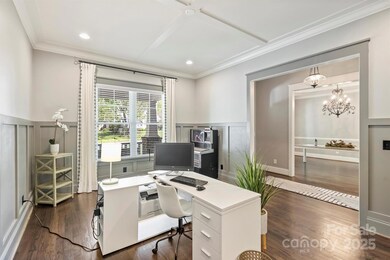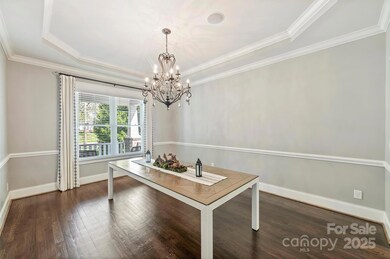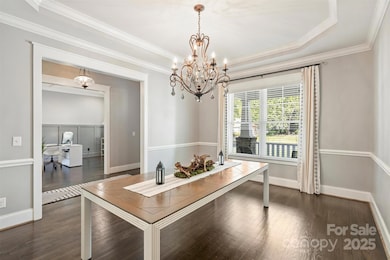
3033 Sunset Dr Charlotte, NC 28209
Sedgefield NeighborhoodEstimated payment $14,380/month
Highlights
- Whirlpool in Pool
- Open Floorplan
- Mud Room
- Dilworth Elementary School: Latta Campus Rated A-
- Wood Flooring
- Screened Porch
About This Home
Welcome to this stunning custom-built home in Sedgefield, designed and crafted in 2017. The inviting rocking chair front porch is the perfect spot to enjoy the neighborhood. Inside, hardwood floors and 10-foot ceilings throughout the first floor create a bright, open atmosphere. The spacious dining room, butler’s pantry, and wet bar lead into the chef’s kitchen, featuring white cabinets, a tile backsplash, quartz countertops, and a 6-burner gas cooktop. The family room, with a coffered ceiling and built-ins, is a highlight. Two convenient half baths are on the first floor. Upstairs, the primary suite includes 9-foot ceilings, hardwood floors, dual vanities, and a spa-like bath. The bonus room is versatile, and the screened porch with a gas fireplace provides year-round outdoor living. The backyard is perfect for entertaining with a saltwater pool, patio, and a privacy fence. This home combines style, function, and comfort in a prime neighborhood!
Listing Agent
Helen Adams Realty Brokerage Email: mseaton@helenadamsrealty.com License #164712

Home Details
Home Type
- Single Family
Est. Annual Taxes
- $11,876
Year Built
- Built in 2017
Lot Details
- Lot Dimensions are 67x176x68x175
- Property is zoned N1-B
Parking
- 3 Car Attached Garage
- Front Facing Garage
- Tandem Parking
- Garage Door Opener
- Driveway
Interior Spaces
- 2-Story Property
- Open Floorplan
- Wet Bar
- Built-In Features
- Bar Fridge
- Ceiling Fan
- Insulated Windows
- French Doors
- Mud Room
- Family Room with Fireplace
- Screened Porch
- Crawl Space
- Pull Down Stairs to Attic
- Electric Dryer Hookup
Kitchen
- Breakfast Bar
- Convection Oven
- Electric Oven
- Gas Cooktop
- Microwave
- Plumbed For Ice Maker
- Dishwasher
- Kitchen Island
- Disposal
Flooring
- Wood
- Tile
Bedrooms and Bathrooms
- 6 Bedrooms
- Walk-In Closet
Outdoor Features
- Whirlpool in Pool
- Patio
Schools
- Dilworth Elementary School
- Sedgefield Middle School
- Myers Park High School
Utilities
- Forced Air Heating and Cooling System
- Heat Pump System
- Heating System Uses Natural Gas
- Tankless Water Heater
Listing and Financial Details
- Assessor Parcel Number 14710405
Community Details
Recreation
- Tennis Courts
- Sport Court
- Recreation Facilities
- Community Playground
- Trails
Additional Features
- Sedgefield Subdivision
- Picnic Area
Map
Home Values in the Area
Average Home Value in this Area
Tax History
| Year | Tax Paid | Tax Assessment Tax Assessment Total Assessment is a certain percentage of the fair market value that is determined by local assessors to be the total taxable value of land and additions on the property. | Land | Improvement |
|---|---|---|---|---|
| 2023 | $11,876 | $1,600,100 | $456,000 | $1,144,100 |
| 2022 | $9,210 | $941,400 | $385,000 | $556,400 |
| 2021 | $9,199 | $941,400 | $385,000 | $556,400 |
| 2020 | $9,192 | $941,400 | $385,000 | $556,400 |
| 2019 | $9,176 | $941,400 | $385,000 | $556,400 |
| 2018 | $7,044 | $262,500 | $190,000 | $72,500 |
| 2017 | $3,461 | $262,500 | $190,000 | $72,500 |
| 2016 | $3,451 | $262,500 | $190,000 | $72,500 |
| 2015 | $3,440 | $262,500 | $190,000 | $72,500 |
| 2014 | $3,580 | $273,900 | $190,000 | $83,900 |
Property History
| Date | Event | Price | Change | Sq Ft Price |
|---|---|---|---|---|
| 04/17/2025 04/17/25 | Pending | -- | -- | -- |
| 04/12/2025 04/12/25 | For Sale | $2,399,000 | 0.0% | $521 / Sq Ft |
| 04/09/2025 04/09/25 | Price Changed | $2,399,000 | -- | $521 / Sq Ft |
Deed History
| Date | Type | Sale Price | Title Company |
|---|---|---|---|
| Warranty Deed | $300,000 | Barristers Title | |
| Gift Deed | -- | -- |
Mortgage History
| Date | Status | Loan Amount | Loan Type |
|---|---|---|---|
| Open | $625,000 | Credit Line Revolving | |
| Closed | $363,573 | New Conventional | |
| Closed | $400,000 | New Conventional | |
| Closed | $474,750 | Construction | |
| Previous Owner | $25,000 | Credit Line Revolving |
Similar Homes in Charlotte, NC
Source: Canopy MLS (Canopy Realtor® Association)
MLS Number: 4239606
APN: 147-104-05
- 3019 Sunset Dr
- 846 Wriston Place
- 665 Melbourne Ct
- 2919 Park Rd
- 2909 Park Rd
- 2630 Park Rd Unit H
- 766 Marsh Rd Unit 2
- 3210 Selwyn Farms Ln Unit 7
- 1117 Sedgefield Rd
- 3825 Selwyn Farms Ln
- 621 Poindexter Dr
- 1121 Park Dr W
- 1123 Park Dr W
- 2620 Park Rd
- 3005 Somerset Dr
- 3209 Mayfield Ave Unit 11
- 3321 Auburn Ave
- 2658 Dilworth Heights Ln
- 2638 Dilworth Heights Ln
- 510 Poindexter Dr
