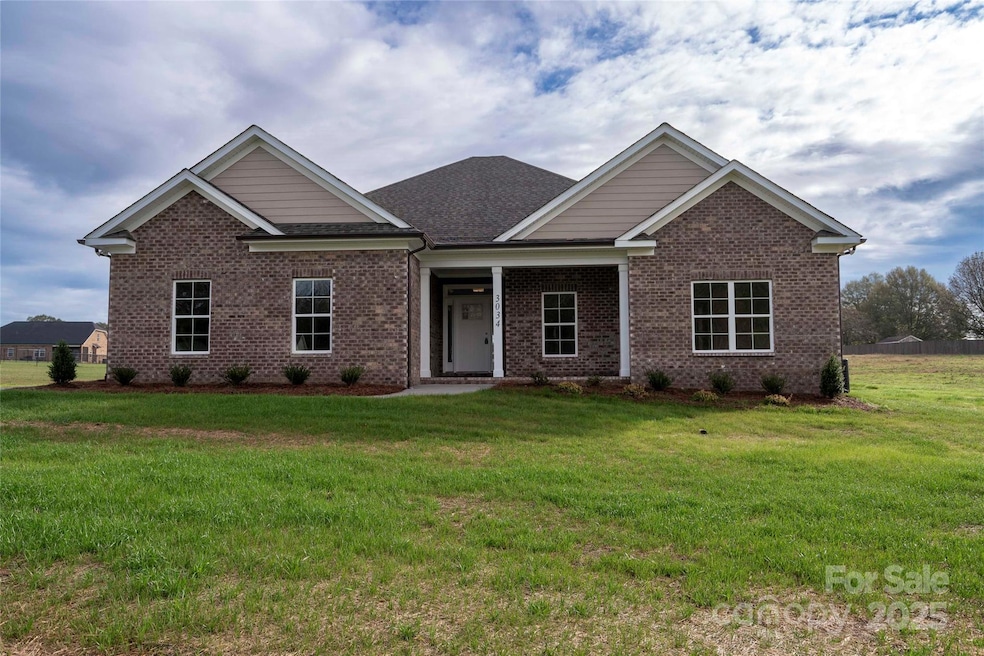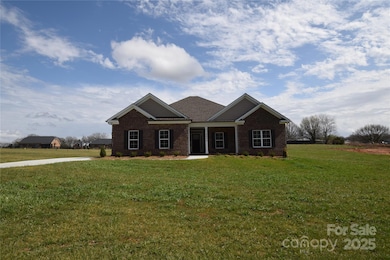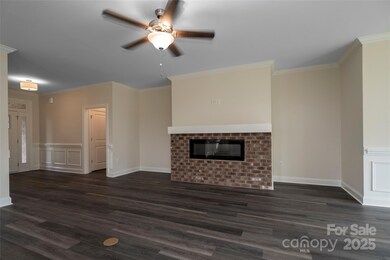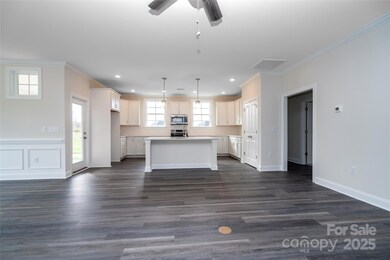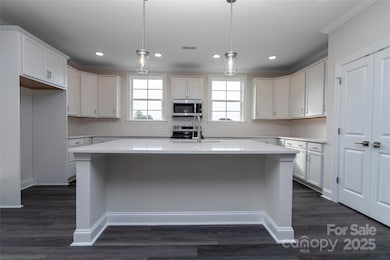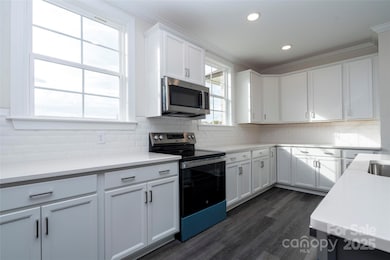
3034 Buffett Ln Unionville, NC 28110
Estimated payment $3,068/month
Highlights
- New Construction
- Open Floorplan
- Walk-In Closet
- Unionville Elementary School Rated A-
- 2 Car Attached Garage
- Entrance Foyer
About This Home
This open-concept home features a modern floor plan with a large kitchen showcasing an oversized island, an abundance of cabinets and a pantry for extra storage.The family room offers great entertaining space with a brick surround fireplace and flows to the sunlit dining room.The split-bedroom plan has a luxurious owner's suite boasting a beautiful tile shower, soaking tub, dual vanities, separate water closet and spacious walk-in closet. Secondary bedrooms are large and share a private hall bath. The highlight of the mudroom entry is a powder room and an oversized laundry room. Quartz countertops are throughout the home. Covered front and rear porches offer quiet relaxation space. Builder will pay $10,000 toward points or closing costs.
Listing Agent
Century 21 Murphy & Rudolph Brokerage Email: jmurphy@c21murphyrudolph.com License #40248

Co-Listing Agent
Century 21 Murphy & Rudolph Brokerage Email: jmurphy@c21murphyrudolph.com License #144160
Home Details
Home Type
- Single Family
Est. Annual Taxes
- $315
Year Built
- Built in 2024 | New Construction
Lot Details
- Lot Dimensions are 121 x 303 x 171 x 265
Parking
- 2 Car Attached Garage
- Driveway
- 2 Open Parking Spaces
Home Design
- Brick Exterior Construction
- Slab Foundation
- Vinyl Siding
Interior Spaces
- 1-Story Property
- Open Floorplan
- Insulated Windows
- Entrance Foyer
- Family Room with Fireplace
- Electric Dryer Hookup
Kitchen
- Self-Cleaning Oven
- Electric Range
- Plumbed For Ice Maker
- Dishwasher
- Disposal
Flooring
- Tile
- Vinyl
Bedrooms and Bathrooms
- 3 Main Level Bedrooms
- Split Bedroom Floorplan
- Walk-In Closet
- Garden Bath
Schools
- Unionville Elementary School
- Piedmont Middle School
- Piedmont High School
Utilities
- Forced Air Heating and Cooling System
- Heat Pump System
- Electric Water Heater
- Septic Tank
Community Details
- Built by Gordon Builders
- Sabella Estates Subdivision, Privette Floorplan
Listing and Financial Details
- Assessor Parcel Number 08-078-080
Map
Home Values in the Area
Average Home Value in this Area
Tax History
| Year | Tax Paid | Tax Assessment Tax Assessment Total Assessment is a certain percentage of the fair market value that is determined by local assessors to be the total taxable value of land and additions on the property. | Land | Improvement |
|---|---|---|---|---|
| 2024 | $315 | $48,000 | $48,000 | $0 |
| 2023 | $312 | $48,000 | $48,000 | $0 |
| 2022 | $312 | $48,000 | $48,000 | $0 |
Property History
| Date | Event | Price | Change | Sq Ft Price |
|---|---|---|---|---|
| 03/19/2025 03/19/25 | Pending | -- | -- | -- |
| 11/01/2024 11/01/24 | For Sale | $545,000 | -- | $265 / Sq Ft |
Similar Homes in the area
Source: Canopy MLS (Canopy Realtor® Association)
MLS Number: 4196121
APN: 08-078-080
- 2103 Parrothead Dr
- 3318 Sincerity Rd Unit 7
- 3012 Isle Ln
- 3012 Ocean Dr
- 3013 Isle Ln
- 4225 Cheshire Glen Dr
- 3001 Austin Chaney Rd
- 4108 Cheshire Glen Dr
- 00 Sincerity Rd
- 3907 E Lawyers Rd
- 4006 Sincerity Rd
- 3024 Beaver Dam Dr
- 3810 New Salem Rd
- 1011 Duntov Dr
- 10016 Morgan Mill Rd
- 5609 Morgan Mill Rd
- 1021 McCollum Oaks Ln
- 5613 Morgan Mill Rd
- 4130 Waterway Dr
- 4114 Waterway Dr
