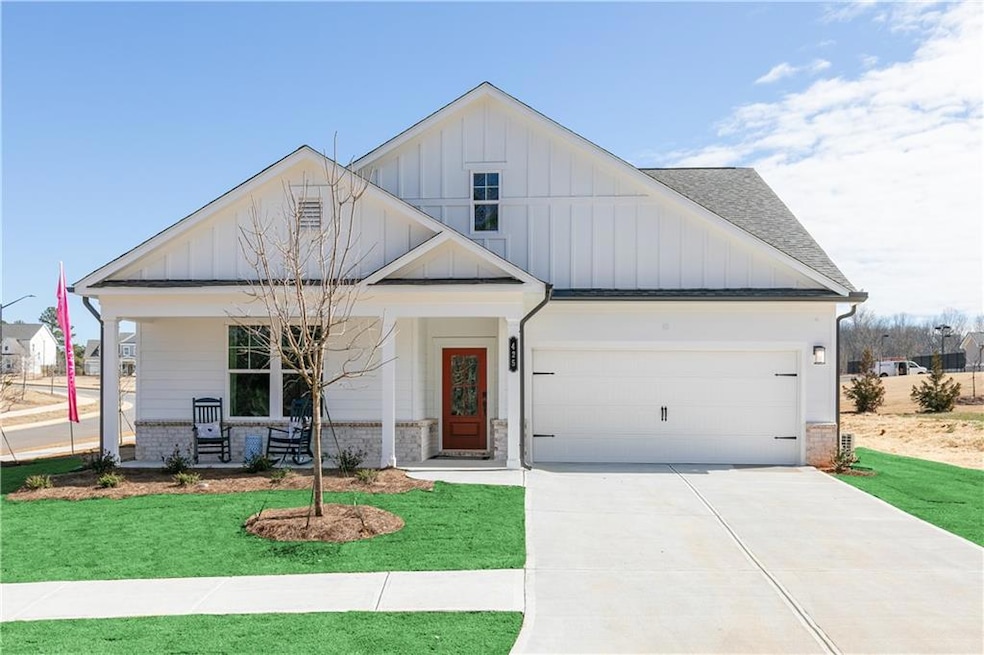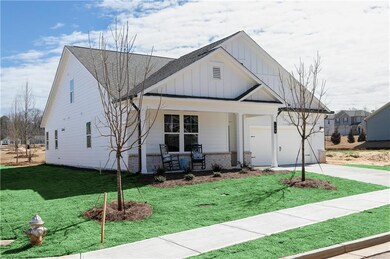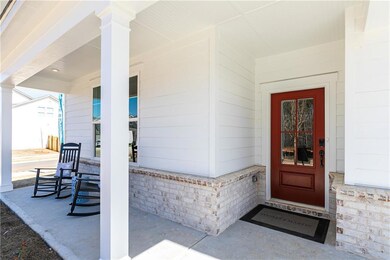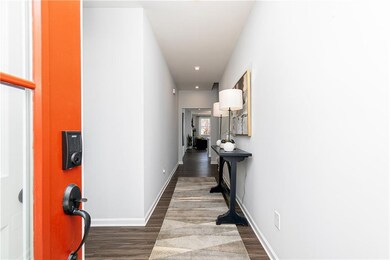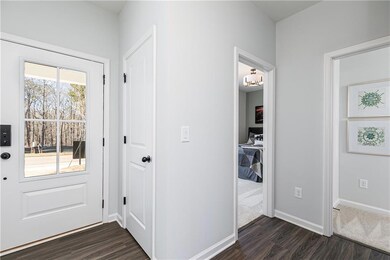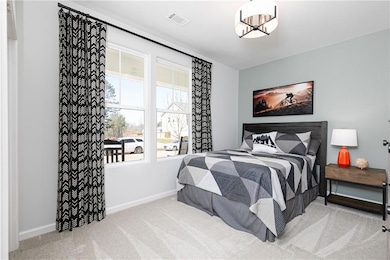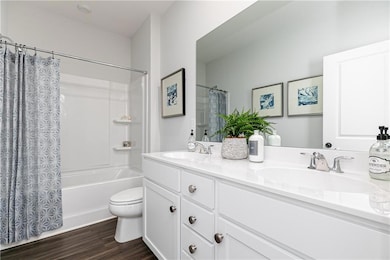Welcome to Madison at Buice Lake, the new Stanley Martin Master Planned Community in Acworth, GA!
HOMESITE #29 Easton. ESTIMATED COMPLETETIION April 2025.
The Easton is thoughtfully designed for ease and convenience, featuring all bedrooms on the main level. This particular home site features an additional second level with a private bedroom suite plus flex space. This additional living space is ideal for overnight guests, or perhaps utilized as a private home office, second family room, hobby area, or playroom - this second level is versatile.
On the main level, the open-concept layout connects the kitchen, dining, and family rooms, creating a welcoming central hub for daily life. The kitchen boasts ample cabinet and countertop space, a large island with seating, and a pocket office nearby for added functionality. The dining area flows effortlessly to the outdoor living space, perfect for relaxing or entertaining. The primary suite is privately located at the rear of the home, complete with a dual sink vanity in the ensuite bath, and a spacious walk-in closet. Two secondary bedrooms near the front of the home offer comfortable accommodations for family or guests. With its adaptable layout and thoughtful design, The Easton is a home that works for your lifestyle.
Photos shown are from a similar home. Contact us to schedule a tour or visit our model home today!

