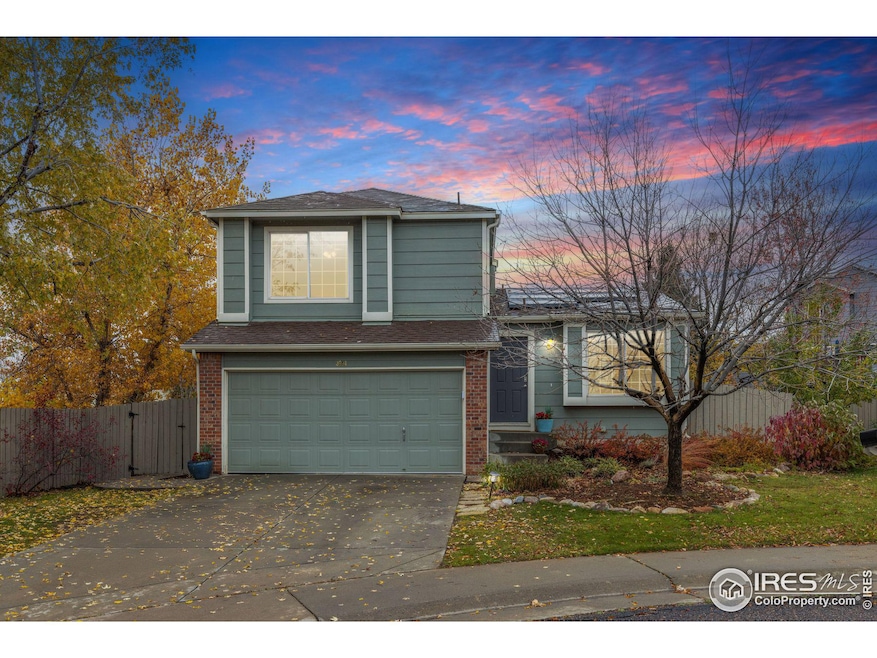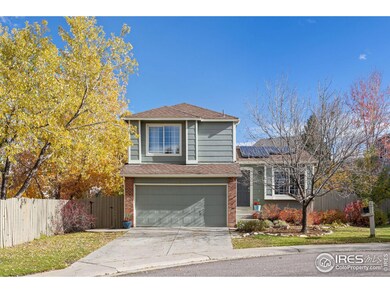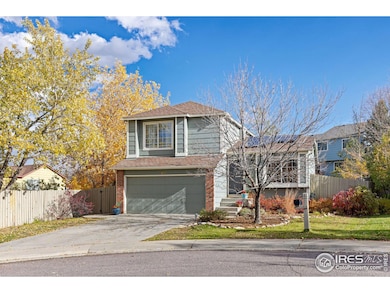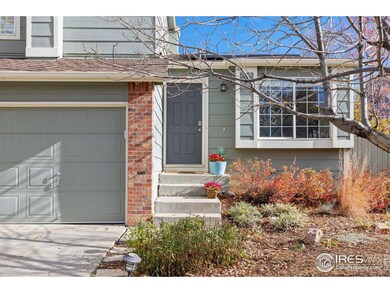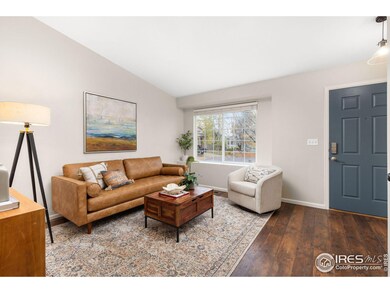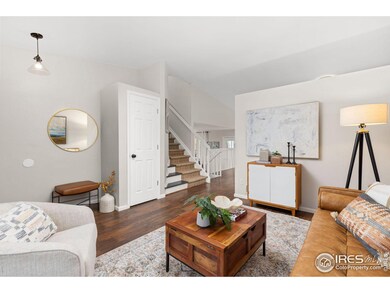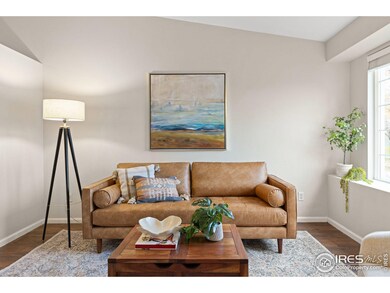
3034 Canna Place Superior, CO 80027
Highlights
- Solar Power System
- Open Floorplan
- Contemporary Architecture
- Eldorado K-8 School Rated A
- Mountain View
- Cathedral Ceiling
About This Home
As of December 2024STEPS TO BOULDER COUNTY OPEN SPACE; LOCATED ON QUIET CUL DE SAC; CONTINENTAL DIVIDE VIEWS FROM PRIMARY BEDROOM; SOLAR! Discover this inviting, sun-drenched retreat tucked away on a serene cul-de-sac, offering the perfect balance of privacy and convenience. Boasting a spacious backyard and steps away to Boulder County Open Space and an extensive trail system, this home is a dream for outdoor enthusiasts. Just minutes from dog parks, shopping, dining, and with easy access to Denver, this location promises both peaceful living and everyday convenience. Inside, the open floor plan is designed for effortless entertaining, with ample natural light enhancing each space. Upstairs, you'll find three generously sized bedrooms, including a primary suite that offers breathtaking mountain views of the foothills and front range-a daily reminder of Colorado's natural beauty.The unfinished basement presents a blank canvas for your vision, whether you're dreaming of a fourth bedroom with an ensuite bath or an expansive secondary living area. Recent updates, including brand-new air conditioning and fresh paint throughout, ensure this turn-key home is truly move-in ready. HOA includes trash removal, access to 2 pools, tennis and basketball courts. Make this bright and beautifully located home your own, and start enjoying the lifestyle you've been waiting for.
Home Details
Home Type
- Single Family
Est. Annual Taxes
- $4,175
Year Built
- Built in 1997
Lot Details
- 7,225 Sq Ft Lot
- Cul-De-Sac
- Wood Fence
- Level Lot
- Sprinkler System
HOA Fees
- $23 Monthly HOA Fees
Parking
- 2 Car Attached Garage
- Garage Door Opener
Home Design
- Contemporary Architecture
- Brick Veneer
- Wood Frame Construction
- Composition Roof
Interior Spaces
- 1,408 Sq Ft Home
- 2-Story Property
- Open Floorplan
- Cathedral Ceiling
- Ceiling Fan
- Window Treatments
- Family Room
- Mountain Views
Kitchen
- Eat-In Kitchen
- Gas Oven or Range
- Microwave
- Dishwasher
- Disposal
Flooring
- Carpet
- Vinyl
Bedrooms and Bathrooms
- 3 Bedrooms
- Walk-In Closet
- 2 Full Bathrooms
Laundry
- Dryer
- Washer
Unfinished Basement
- Partial Basement
- Laundry in Basement
Eco-Friendly Details
- Solar Power System
Outdoor Features
- Patio
- Exterior Lighting
Schools
- Eldorado Elementary And Middle School
- Monarch High School
Utilities
- Forced Air Heating and Cooling System
- Cable TV Available
Listing and Financial Details
- Assessor Parcel Number R0125823
Community Details
Overview
- Association fees include trash
- Rock Creek Ranch Subdivision
Recreation
- Tennis Courts
- Community Playground
- Community Pool
- Park
- Hiking Trails
Map
Home Values in the Area
Average Home Value in this Area
Property History
| Date | Event | Price | Change | Sq Ft Price |
|---|---|---|---|---|
| 12/30/2024 12/30/24 | Sold | $680,000 | +2.3% | $483 / Sq Ft |
| 11/15/2024 11/15/24 | For Sale | $665,000 | -- | $472 / Sq Ft |
Tax History
| Year | Tax Paid | Tax Assessment Tax Assessment Total Assessment is a certain percentage of the fair market value that is determined by local assessors to be the total taxable value of land and additions on the property. | Land | Improvement |
|---|---|---|---|---|
| 2024 | $4,175 | $40,857 | $15,652 | $25,205 |
| 2023 | $4,175 | $40,857 | $19,336 | $25,205 |
| 2022 | $3,633 | $34,729 | $16,444 | $18,285 |
| 2021 | $3,608 | $35,729 | $16,917 | $18,812 |
| 2020 | $3,433 | $32,669 | $15,087 | $17,582 |
| 2019 | $3,385 | $32,669 | $15,087 | $17,582 |
| 2018 | $2,998 | $28,663 | $11,880 | $16,783 |
| 2017 | $3,066 | $31,689 | $13,134 | $18,555 |
| 2016 | $2,915 | $26,363 | $12,258 | $14,105 |
| 2015 | $2,770 | $24,565 | $8,995 | $15,570 |
| 2014 | $2,606 | $24,565 | $8,995 | $15,570 |
Mortgage History
| Date | Status | Loan Amount | Loan Type |
|---|---|---|---|
| Open | $420,000 | New Conventional | |
| Closed | $420,000 | New Conventional | |
| Previous Owner | $58,000 | Credit Line Revolving | |
| Previous Owner | $360,000 | New Conventional | |
| Previous Owner | $85,500 | Credit Line Revolving | |
| Previous Owner | $262,000 | New Conventional | |
| Previous Owner | $38,890 | Credit Line Revolving | |
| Previous Owner | $37,720 | New Conventional | |
| Previous Owner | $262,650 | FHA | |
| Previous Owner | $239,500 | New Conventional | |
| Previous Owner | $50,000 | Credit Line Revolving | |
| Previous Owner | $189,000 | Purchase Money Mortgage | |
| Previous Owner | $50,000 | Credit Line Revolving | |
| Previous Owner | $120,500 | Unknown | |
| Previous Owner | $122,000 | Unknown | |
| Previous Owner | $143,300 | No Value Available |
Deed History
| Date | Type | Sale Price | Title Company |
|---|---|---|---|
| Special Warranty Deed | $680,000 | Fntc | |
| Special Warranty Deed | $680,000 | Fntc | |
| Interfamily Deed Transfer | -- | None Available | |
| Warranty Deed | $290,000 | Land Title | |
| Corporate Deed | $159,250 | Land Title |
Similar Homes in the area
Source: IRES MLS
MLS Number: 1022145
APN: 1575311-16-024
- 3032 W Yarrow Cir
- 1507 Begonia Way
- 2855 Rock Creek Cir Unit 191
- 2855 Rock Creek Cir Unit 311
- 2855 Rock Creek Cir Unit 257
- 2855 Rock Creek Cir Unit 129
- 2855 Rock Creek Cir Unit 158
- 1406 Vinca Place
- 3182 Cimarron Place
- 956 Shavano Peak Dr
- 2827 N Torreys Peak Dr
- 859 Topaz St
- 3050 N Torreys Peak Dr
- 2680 Westview Way Unit 55
- 2611 Westview Way
- 2630 Westview Way Unit 51
- 2317 Lakeshore Ln Unit 8
- 2643 Nicholas Way Unit 56
- 2321 Lakeshore Ln Unit 10
- 2323 Lakeshore Ln Unit 11
