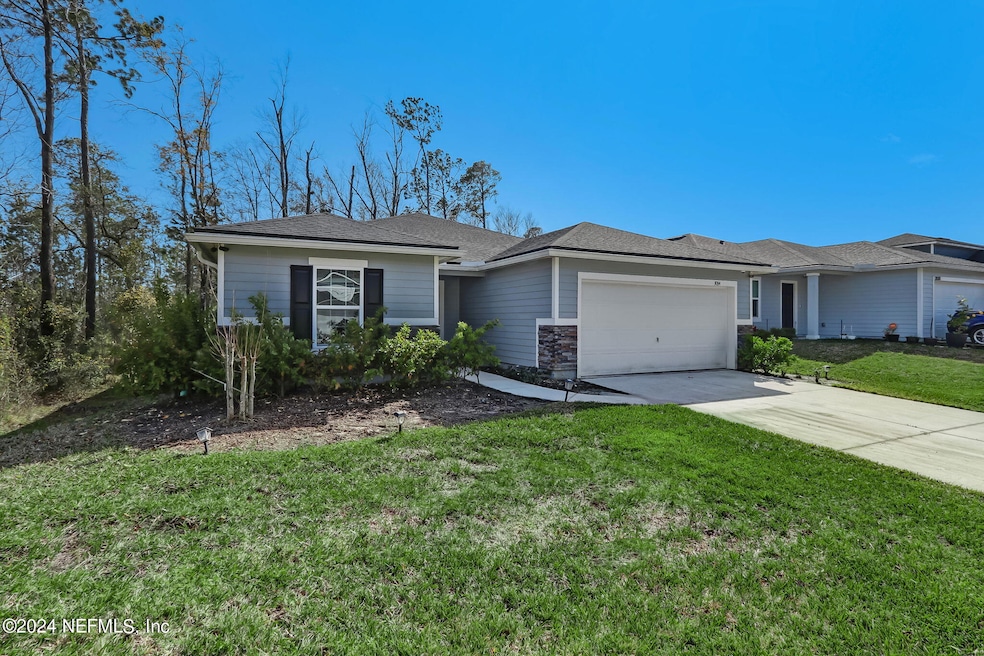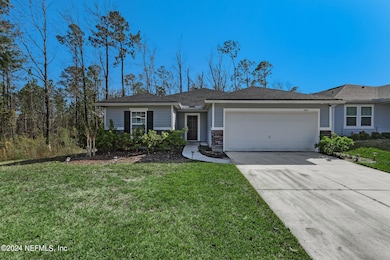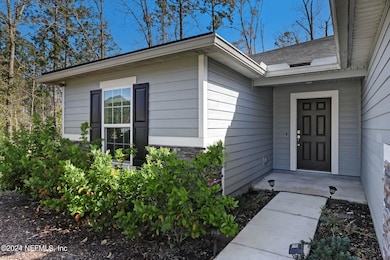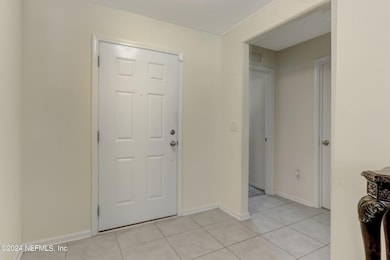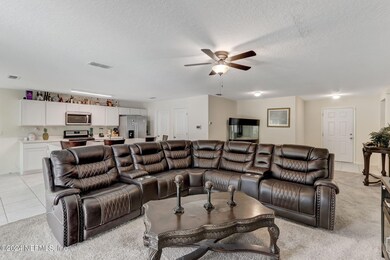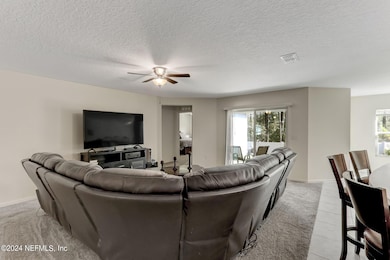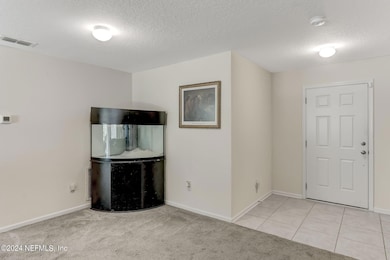
3034 Firethorn Ave Orange Park, FL 32073
Estimated payment $2,151/month
Highlights
- Views of Preserve
- Clubhouse
- Breakfast Area or Nook
- Open Floorplan
- Traditional Architecture
- Rear Porch
About This Home
Assumable loan at 3.125%. Built in 2020, it boasts a contemporary open floor concept with stainless steel appliances, perfect for hosting gatherings or simply enjoying daily living. The split bedroom layout ensures privacy, making it ideal for families or hosting guests.
The home features a spacious kitchen with a large island, ideal for both cooking and entertaining. The property's proximity to a preserve on 2 sides ensures unparalleled tranquility and natural beauty. The fully fenced backyard with white vinyl fencing adds an extra layer of privacy & security, perfect for relaxation or outdoor activities.
In addition to the peaceful surroundings, residents can enjoy the amenities of the community, including a clubhouse, pool, playground, and dog park-ideal for both families and pet owners. Close to dining, shopping & entertainment providing a perfect balance of comfort, convenience, and leisure. Located near top rated schools.
Home Details
Home Type
- Single Family
Est. Annual Taxes
- $6,316
Year Built
- Built in 2020 | Remodeled
Lot Details
- 5,663 Sq Ft Lot
- Privacy Fence
- Back Yard Fenced
HOA Fees
- $6 Monthly HOA Fees
Parking
- 2 Car Attached Garage
Home Design
- Traditional Architecture
- Shingle Roof
- Siding
Interior Spaces
- 1,710 Sq Ft Home
- 1-Story Property
- Open Floorplan
- Views of Preserve
Kitchen
- Breakfast Area or Nook
- Eat-In Kitchen
- Gas Range
- Microwave
- Ice Maker
- Dishwasher
- Kitchen Island
- Disposal
Flooring
- Carpet
- Tile
Bedrooms and Bathrooms
- 3 Bedrooms
- 2 Full Bathrooms
- Bathtub and Shower Combination in Primary Bathroom
Laundry
- Laundry in unit
- Washer and Electric Dryer Hookup
Outdoor Features
- Rear Porch
Schools
- Argyle Elementary School
- Oakleaf Jr High Middle School
- Oakleaf High School
Utilities
- Central Heating and Cooling System
- Natural Gas Connected
- Electric Water Heater
Listing and Financial Details
- Assessor Parcel Number 10042500788200057
Community Details
Overview
- Wilford Preserve Subdivision
Amenities
- Clubhouse
Recreation
- Community Playground
- Park
- Dog Park
Map
Home Values in the Area
Average Home Value in this Area
Tax History
| Year | Tax Paid | Tax Assessment Tax Assessment Total Assessment is a certain percentage of the fair market value that is determined by local assessors to be the total taxable value of land and additions on the property. | Land | Improvement |
|---|---|---|---|---|
| 2024 | $6,316 | $263,971 | $65,000 | $198,971 |
| 2023 | $6,316 | $275,282 | $65,000 | $210,282 |
| 2022 | $5,874 | $245,633 | $55,000 | $190,633 |
| 2021 | $5,180 | $195,802 | $40,000 | $155,802 |
| 2020 | $2,359 | $30,000 | $30,000 | $0 |
| 2019 | $1,614 | $8,000 | $8,000 | $0 |
Property History
| Date | Event | Price | Change | Sq Ft Price |
|---|---|---|---|---|
| 12/11/2024 12/11/24 | Price Changed | $290,000 | -1.7% | $170 / Sq Ft |
| 11/21/2024 11/21/24 | Price Changed | $295,000 | -1.6% | $173 / Sq Ft |
| 08/28/2024 08/28/24 | Price Changed | $299,900 | -8.8% | $175 / Sq Ft |
| 06/08/2024 06/08/24 | Price Changed | $329,000 | -2.9% | $192 / Sq Ft |
| 04/22/2024 04/22/24 | Price Changed | $339,000 | -2.9% | $198 / Sq Ft |
| 03/01/2024 03/01/24 | For Sale | $349,000 | +55.1% | $204 / Sq Ft |
| 12/17/2023 12/17/23 | Off Market | $225,000 | -- | -- |
| 04/17/2020 04/17/20 | Sold | $225,000 | +10.3% | $132 / Sq Ft |
| 03/10/2020 03/10/20 | Pending | -- | -- | -- |
| 08/05/2019 08/05/19 | For Sale | $203,990 | -- | $119 / Sq Ft |
Deed History
| Date | Type | Sale Price | Title Company |
|---|---|---|---|
| Warranty Deed | $225,000 | Golden Dog Title & Trust |
Mortgage History
| Date | Status | Loan Amount | Loan Type |
|---|---|---|---|
| Open | $17,925 | FHA | |
| Open | $220,924 | FHA |
Similar Homes in Orange Park, FL
Source: realMLS (Northeast Florida Multiple Listing Service)
MLS Number: 2011477
APN: 10-04-25-007882-000-57
- 3108 Greywood Ln
- 3083 Firethorn Ave
- 2972 Firethorn Ave
- 3158 Flower Branch Ave
- 812 Sycamore Way
- 2856 Spoonbill Trail
- 2907 Firethorn Ave
- 2727 Wood Stork Trail
- 728 Sycamore Way
- 2865 Firethorn Ave
- 669 Ivory Palm Rd
- 2788 Spoonbill Trail
- 2754 Copperwood Ave
- 2763 Spoonbill Trail
- 2662 Copperwood Ave
- 3174 White Heron Trail
- 613 Lancewood Ct
- 750 Burlwood Ct
- 3701 Belstead Way
- 731 Hiddenwood Way
