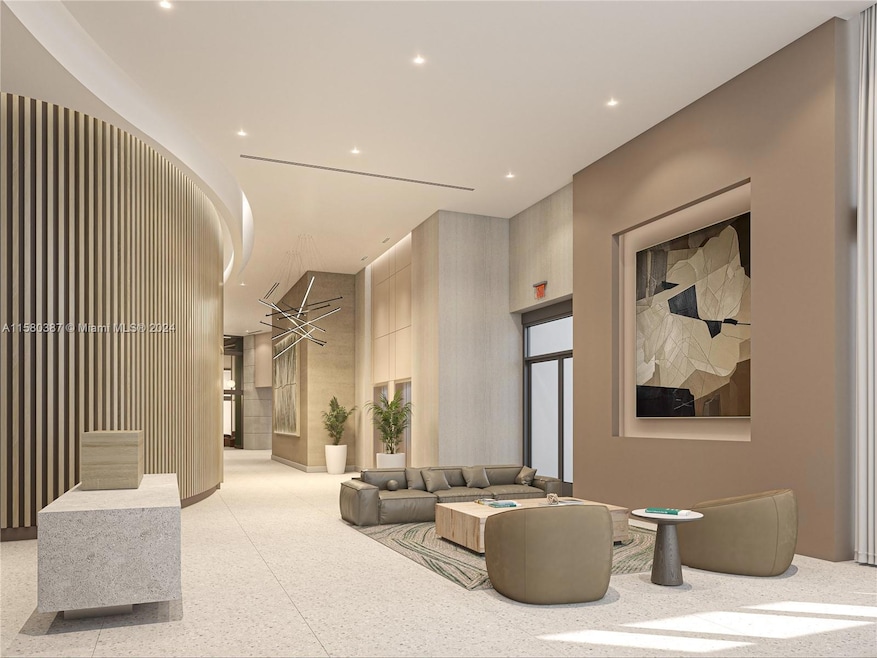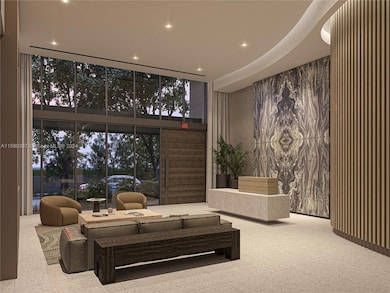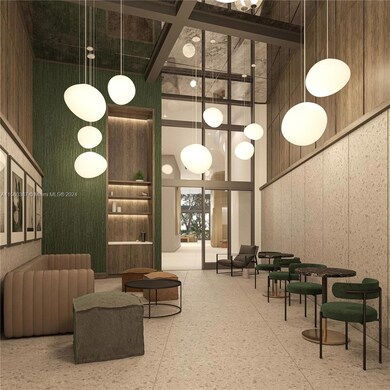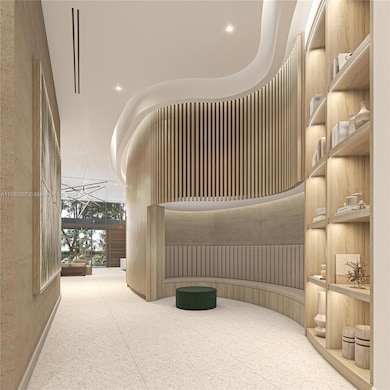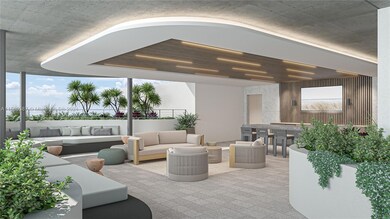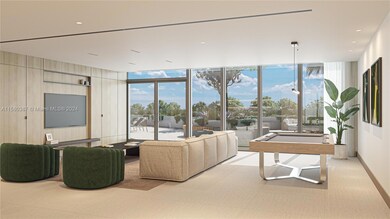
3034 Oak Ave Unit 405 Miami, FL 33133
Northeast Coconut Grove NeighborhoodEstimated payment $13,526/month
Highlights
- Fitness Center
- Under Construction
- Heated Community Pool
- Coconut Grove Elementary School Rated A
- Clubhouse
- 2-minute walk to Kirk Munroe Park
About This Home
*UNDER CONSTRUCTION*Arbor is nestled within the tropical haven of Coconut Grove. At Arbor you’ll find that life’s simple pleasures extend far beyond the comforts of your own home. The features and amenities have been perfectly designed to complement the well-balanced nature of your lifestyle. You'll find 24-hour Concierge and Valet, ample parking and storage, a fitness center, a lush courtyard pool, social lounge, and a rooftop terrace with a barbecue. Arbor is pet friendly. There are parks, schools, restaurants, and shops all within walking distance. The estimated delivery date is the second quarter of 2025.
Property Details
Home Type
- Condominium
Year Built
- Built in 2025 | Under Construction
HOA Fees
- $1,363 Monthly HOA Fees
Parking
- 1 Car Garage
- Electric Vehicle Home Charger
Interior Spaces
- 1,474 Sq Ft Home
- Combination Dining and Living Room
- Den
- Ceramic Tile Flooring
- Property Views
Kitchen
- Electric Range
- Microwave
- Dishwasher
Bedrooms and Bathrooms
- 2 Bedrooms
- 2 Full Bathrooms
Laundry
- Dryer
- Washer
Home Security
Additional Features
- Southeast Facing Home
- Central Heating and Cooling System
Listing and Financial Details
- Assessor Parcel Number 01-41-21-000-0405
Community Details
Overview
- High-Rise Condominium
- Arbor Coconut Grove Condos
- Arbor Coconut Grove Subdivision, Model D Floorplan
- The community has rules related to no recreational vehicles or boats, no trucks or trailers
Amenities
- Clubhouse
- Lobby
Recreation
- Fitness Center
- Heated Community Pool
Pet Policy
- Breed Restrictions
Security
- Clear Impact Glass
- High Impact Door
- Fire and Smoke Detector
Map
Home Values in the Area
Average Home Value in this Area
Property History
| Date | Event | Price | Change | Sq Ft Price |
|---|---|---|---|---|
| 05/08/2024 05/08/24 | For Sale | $1,848,150 | -- | $1,254 / Sq Ft |
Similar Homes in the area
Source: MIAMI REALTORS® MLS
MLS Number: A11580387
- 3034 Oak Ave Unit 404
- 3034 Oak Ave Unit 405
- 3034 Oak Ave Unit LPH4
- 3034 Oak Ave Unit 408
- 3034 Oak Ave Unit TH-08
- 3034 Oak Ave Unit 508
- 3304 Virginia St Unit 6B
- 3339 Virginia St Unit 325
- 3339 Virginia St Unit 121
- 2940 Oak Ave
- 3256 Virginia St
- 3245 Virginia St Unit 18
- 3245 Virginia St Unit 55
- 3245 Virginia St Unit 39
- 3245 Virginia St Unit 17
- 3333 Rice St Unit 202
- 2801 Florida Ave Unit 405
- 2801 Florida Ave Unit 214
- 2930 Day Ave Unit N302
- 2924 Day Ave Unit N311
