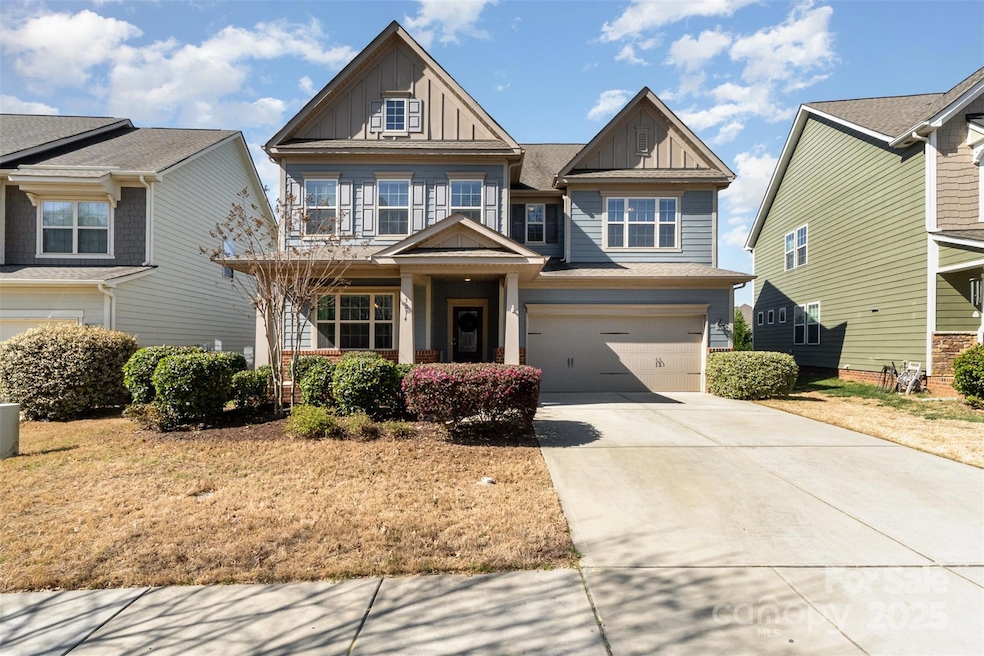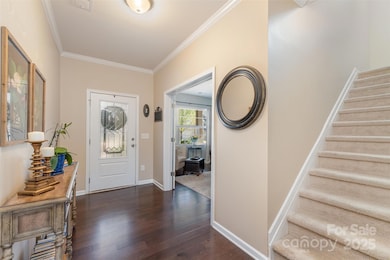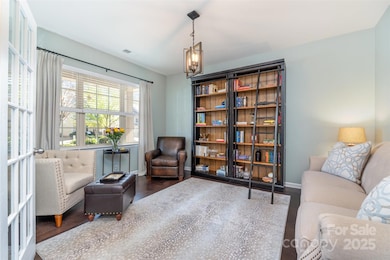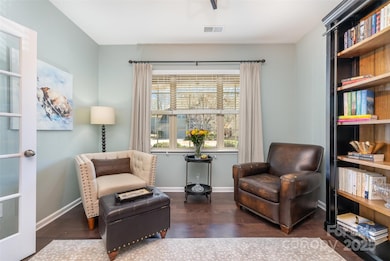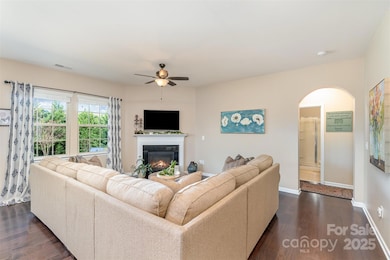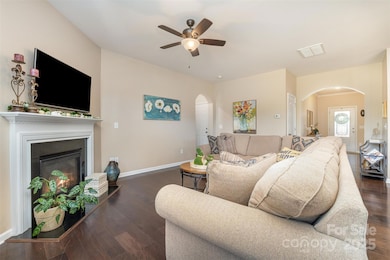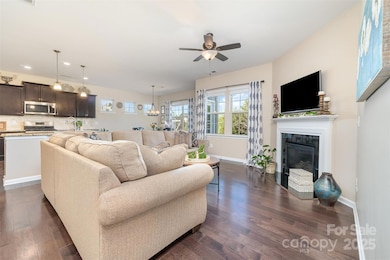
3034 Oakmere Rd Waxhaw, NC 28173
Estimated payment $3,632/month
Highlights
- Fitness Center
- Open Floorplan
- Transitional Architecture
- Kensington Elementary School Rated A
- Clubhouse
- Wood Flooring
About This Home
Welcome to this beautiful home nestled in the highly sought-after Millbridge. This 2 story, 5 BR/4 BA home features spacious open floor plan, relaxing rocking chair covered front porch. The main level has Hardwoods floors throughout, cozy living room with gas fireplace and ceiling fan, spacious dining area, front room w/french door, versatile bedroom/office and a full BA. Open concept kitchen with SS appliances & Island perfect for gatherings & relaxation. Upstairs you will find a generous size primary owner suite with big BA w/double vanities, separate shower and Garden Tub, huge Walk-in closet. Desirable JR suite /Walk-in closet and private BA. Additional BR's, BA's & Laundry. Close approximately to parks, restaurants, shopps. You will enjoy Millbridge award winning amenities which includes a state-of-the-art clubhouse, Pool, Lazy River w/exciting slides & kid-friendly areas, sports courts, fitness center and scenic walking trails. Home is situated within an A-rated school district!
Listing Agent
NorthGroup Real Estate LLC Brokerage Email: drejter@yahoo.com License #197312

Home Details
Home Type
- Single Family
Est. Annual Taxes
- $3,640
Year Built
- Built in 2016
Lot Details
- Lot Dimensions are 48 x 142 x 74 x 136
- Property is zoned R4, R-4
HOA Fees
- $97 Monthly HOA Fees
Parking
- 2 Car Attached Garage
- Front Facing Garage
- Garage Door Opener
Home Design
- Transitional Architecture
- Brick Exterior Construction
- Slab Foundation
Interior Spaces
- 2-Story Property
- Open Floorplan
- Insulated Windows
- French Doors
- Family Room with Fireplace
- Pull Down Stairs to Attic
Kitchen
- Microwave
- Dishwasher
- Kitchen Island
- Disposal
Flooring
- Wood
- Tile
Bedrooms and Bathrooms
- Split Bedroom Floorplan
- Walk-In Closet
- 4 Full Bathrooms
- Garden Bath
Schools
- Kensington Elementary School
- Cuthbertson Middle School
- Cuthbertson High School
Additional Features
- Covered patio or porch
- Central Heating and Cooling System
Listing and Financial Details
- Assessor Parcel Number 06-168-243
Community Details
Overview
- Hawthorne Association, Phone Number (704) 377-0114
- Built by Lennar
- Millbridge Subdivision, Greenway Floorplan
- Mandatory home owners association
Amenities
- Clubhouse
Recreation
- Tennis Courts
- Community Playground
- Fitness Center
- Community Pool
- Putting Green
- Trails
Map
Home Values in the Area
Average Home Value in this Area
Tax History
| Year | Tax Paid | Tax Assessment Tax Assessment Total Assessment is a certain percentage of the fair market value that is determined by local assessors to be the total taxable value of land and additions on the property. | Land | Improvement |
|---|---|---|---|---|
| 2024 | $3,640 | $355,000 | $66,900 | $288,100 |
| 2023 | $3,603 | $355,000 | $66,900 | $288,100 |
| 2022 | $3,603 | $355,000 | $66,900 | $288,100 |
| 2021 | $3,597 | $355,000 | $66,900 | $288,100 |
| 2020 | $2,138 | $272,900 | $60,000 | $212,900 |
| 2019 | $3,194 | $272,900 | $60,000 | $212,900 |
| 2018 | $0 | $272,900 | $60,000 | $212,900 |
| 2017 | $3,227 | $272,900 | $60,000 | $212,900 |
| 2016 | -- | $0 | $0 | $0 |
| 2015 | -- | $0 | $0 | $0 |
Property History
| Date | Event | Price | Change | Sq Ft Price |
|---|---|---|---|---|
| 04/22/2025 04/22/25 | Price Changed | $579,000 | -1.7% | $211 / Sq Ft |
| 03/27/2025 03/27/25 | For Sale | $589,000 | -- | $214 / Sq Ft |
Deed History
| Date | Type | Sale Price | Title Company |
|---|---|---|---|
| Special Warranty Deed | $290,500 | None Available | |
| Special Warranty Deed | $396,000 | None Available |
Mortgage History
| Date | Status | Loan Amount | Loan Type |
|---|---|---|---|
| Open | $190,140 | New Conventional |
Similar Homes in Waxhaw, NC
Source: Canopy MLS (Canopy Realtor® Association)
MLS Number: 4235742
APN: 06-168-243
- 1037 Delridge St
- 3005 Oakmere Rd
- 5004 Oakmere Rd
- 3013 Kensley Dr
- 5012 Oakmere Rd
- 2014 Burton Point Ct
- 3015 Fallondale Rd
- 3004 Fallondale Rd
- 2008 Fallondale Rd
- 1007 Silverwood Dr
- 1019 Dunhill Ln
- 1019 Winnett Dr
- 3038 Lydney Cir
- 6000 Lydney Cir
- 1036 Easley St
- 1013 Easley St
- 5030 Lily Pond Cir
- 2005 Dunsmore Ln
- 4600 TBD Waxhaw-Marvin Rd
- 2004 Cedar Falls Dr Unit 4
