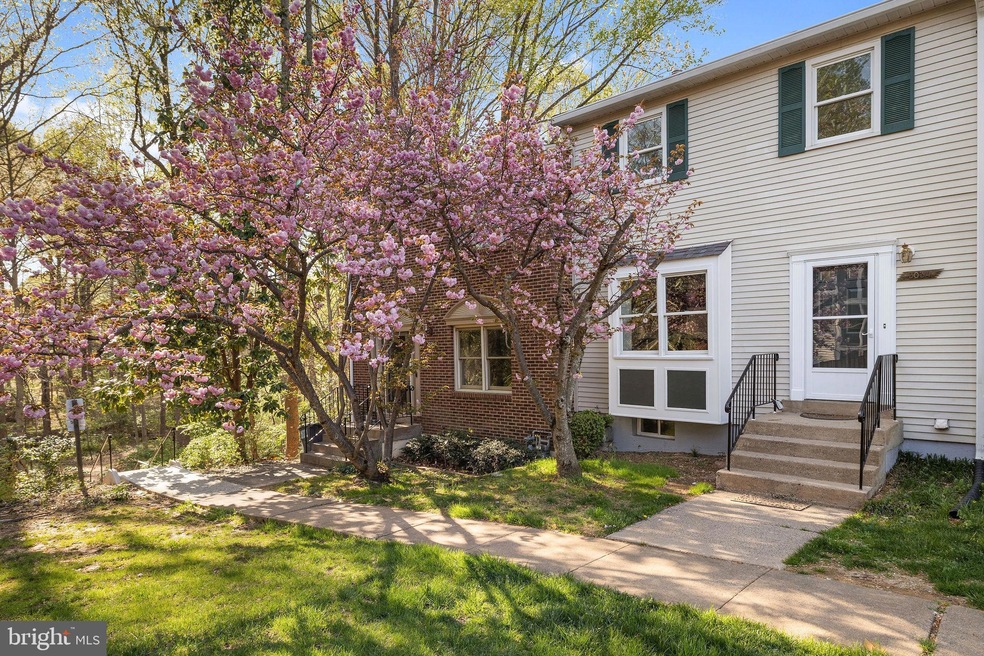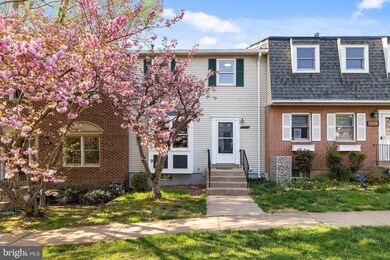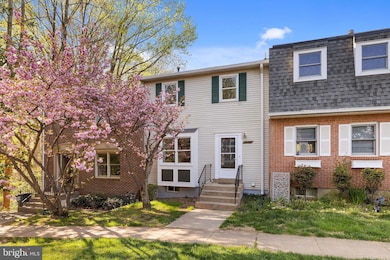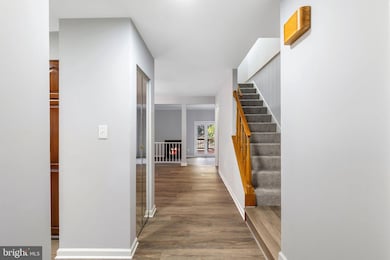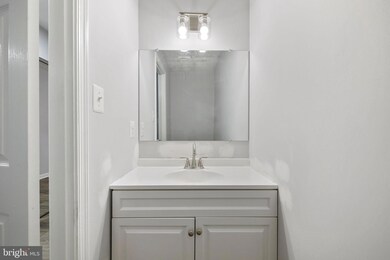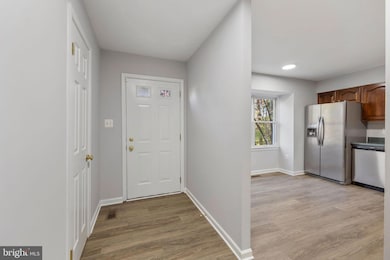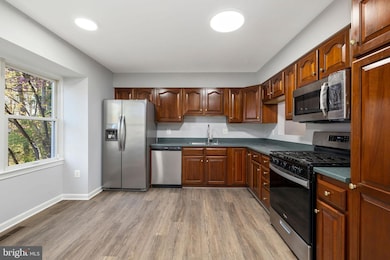
3034 Winter Pine Ct Fairfax, VA 22031
Estimated payment $4,595/month
Highlights
- Gourmet Country Kitchen
- Colonial Architecture
- Traditional Floor Plan
- Mosby Woods Elementary School Rated A
- Deck
- 2-minute walk to East Blake Lane Park
About This Home
Modern living meets unbeatable location in this beautifully renovated 3-bedroom, 3.5-bath townhome in the heart of Fairfax, zoned for Oakton High School. With upgrades, flexible spaces, and a serene outdoor setting, this home offers the lifestyle you’ve been looking for.
Location, Location, Location! Just 1 mile to Vienna Metro (only a 15-minute walk!), and minutes Vienna Metro Station and to major commuter routes including Route 29, I-66, and I-495. The Mosaic District is just a short drive away, offering shops, restaurants, and entertainment.
Inside, you’ll find a bright and open 3-level layout flooded with natural light. The main level features wide-open living and dining areas with brand-new flooring, a cozy gas fireplace, and direct access to a large deck with peaceful, wooded views. The updated kitchen boasts stainless steel appliances, Corian countertops, an eat-in area, and hardwood flooring. A modern powder room and stylish hardwood foyer complete the space.
Upstairs, the primary bedroom offers a spacious walk-in closet and a fully renovated en-suite bath with contemporary tilework and updated fixtures. Two additional bedrooms are equally bright and roomy, served by a beautifully updated hall bath.
The walk-out lower level is a true bonus—complete with a large rec room, a versatile den or optional 4th bedroom, a full bath, washer/dryer area, custom white bookshelf, and a charming wood-burning fireplace. Step outside to enjoy the fully fenced backyard with treed privacy, a storage shed, and a lower-level patio—perfect for relaxing or entertaining.
Recent upgrades include:
New roof (2024)
New A/C (2024); furnace upgraded with major part replacement.
Fresh paint, new carpet, and new flooring throughout
This home has it all—modern upgrades, flexible living spaces, privacy, and an ideal commuter-friendly location. Don’t miss your opportunity to own a move-in-ready gem in one of Fairfax’s most desirable communities!
Townhouse Details
Home Type
- Townhome
Est. Annual Taxes
- $7,461
Year Built
- Built in 1981 | Remodeled in 2024
Lot Details
- 1,650 Sq Ft Lot
- Property is in excellent condition
HOA Fees
- $132 Monthly HOA Fees
Home Design
- Colonial Architecture
- Slab Foundation
- Asphalt Roof
- Vinyl Siding
Interior Spaces
- Property has 3 Levels
- Traditional Floor Plan
- Built-In Features
- Crown Molding
- Ceiling Fan
- 2 Fireplaces
- Window Treatments
- Bay Window
- Sliding Windows
- Window Screens
- Sliding Doors
- Six Panel Doors
- Entrance Foyer
- Family Room
- Combination Dining and Living Room
- Den
- Finished Basement
- Walk-Out Basement
Kitchen
- Gourmet Country Kitchen
- Gas Oven or Range
- Self-Cleaning Oven
- Built-In Microwave
- Ice Maker
- Dishwasher
- Upgraded Countertops
- Disposal
Flooring
- Wood
- Carpet
- Concrete
- Ceramic Tile
- Vinyl
Bedrooms and Bathrooms
- 3 Bedrooms
- En-Suite Primary Bedroom
- En-Suite Bathroom
- Walk-In Closet
Laundry
- Laundry on lower level
- Dryer
- Washer
Parking
- Public Parking
- Assigned parking located at #3034
- On-Street Parking
- Parking Permit Included
- 2 Assigned Parking Spaces
Outdoor Features
- Deck
- Patio
Schools
- Mosaic Elementary School
- Thoreau Middle School
- Oakton High School
Utilities
- Forced Air Heating and Cooling System
- Vented Exhaust Fan
- Natural Gas Water Heater
- Cable TV Available
Listing and Financial Details
- Tax Lot 171
- Assessor Parcel Number 0483 36 0171
Community Details
Overview
- Association fees include snow removal, trash, sewer, reserve funds, management, insurance, common area maintenance
- Circle Woods HOA
- Circle Woods Subdivision
- Property Manager
Recreation
- Tennis Courts
- Community Playground
- Community Pool
- Jogging Path
Map
Home Values in the Area
Average Home Value in this Area
Tax History
| Year | Tax Paid | Tax Assessment Tax Assessment Total Assessment is a certain percentage of the fair market value that is determined by local assessors to be the total taxable value of land and additions on the property. | Land | Improvement |
|---|---|---|---|---|
| 2024 | $6,967 | $601,360 | $180,000 | $421,360 |
| 2023 | $6,449 | $571,460 | $170,000 | $401,460 |
| 2022 | $6,535 | $571,460 | $170,000 | $401,460 |
| 2021 | $6,032 | $514,060 | $150,000 | $364,060 |
| 2020 | $5,721 | $483,430 | $145,000 | $338,430 |
| 2019 | $5,537 | $467,820 | $135,000 | $332,820 |
| 2018 | $5,075 | $441,270 | $130,000 | $311,270 |
| 2017 | $5,123 | $441,270 | $130,000 | $311,270 |
| 2016 | $4,553 | $393,040 | $125,000 | $268,040 |
| 2015 | $4,386 | $393,040 | $125,000 | $268,040 |
| 2014 | -- | $405,590 | $115,000 | $290,590 |
Property History
| Date | Event | Price | Change | Sq Ft Price |
|---|---|---|---|---|
| 04/10/2025 04/10/25 | For Sale | $689,500 | 0.0% | $341 / Sq Ft |
| 02/25/2020 02/25/20 | Rented | $2,500 | 0.0% | -- |
| 02/11/2020 02/11/20 | Under Contract | -- | -- | -- |
| 06/28/2019 06/28/19 | For Rent | $2,500 | +2.0% | -- |
| 03/25/2016 03/25/16 | Rented | $2,450 | -2.0% | -- |
| 03/25/2016 03/25/16 | Under Contract | -- | -- | -- |
| 02/04/2016 02/04/16 | For Rent | $2,500 | -- | -- |
Deed History
| Date | Type | Sale Price | Title Company |
|---|---|---|---|
| Warranty Deed | $440,000 | Cardinal Title Group Llc | |
| Trustee Deed | $412,500 | -- | |
| Warranty Deed | $500,000 | -- |
Mortgage History
| Date | Status | Loan Amount | Loan Type |
|---|---|---|---|
| Open | $396,000 | New Conventional | |
| Previous Owner | $343,150 | New Conventional | |
| Previous Owner | $359,640 | New Conventional |
Similar Homes in Fairfax, VA
Source: Bright MLS
MLS Number: VAFX2233180
APN: 0483-36-0171
- 3056 Winter Pine Ct
- 9521 Bastille St Unit 201
- 9521 Bastille St Unit 303
- 3089 White Birch Ct
- 0 Blake Ln Blake Ln Service Rd Unit VAFX2167468
- 3005 Sayre Rd
- 9555 Saintsbury Dr Unit 505
- 9623 Blake Ln
- 9538 Canonbury Square
- 3146 Cedar Grove Dr
- 2907 Bleeker St Unit 407
- 2905 Bleeker St Unit 4-405
- 9707 Kings Crown Ct Unit 102
- 2923 Sayre Rd
- 2911 Deer Hollow Way Unit 421 422
- 9332 Branch Side Ln
- 9708 Kingsbridge Dr Unit 2
- 9230 Annhurst St
- 9489 Fairfax Blvd Unit 203
- 3105 Buccaneer Ct Unit 2
