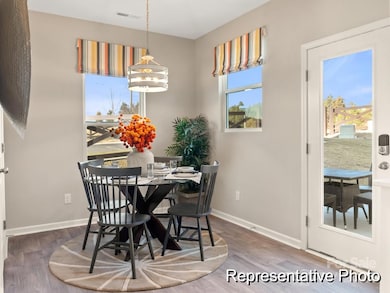
3035 Howell Mill Rd Unit 51 Charlotte, NC 28208
Westerly Hills NeighborhoodEstimated payment $2,128/month
Highlights
- New Construction
- Walk-In Closet
- Kitchen Island
- Front Porch
- Laundry closet
- Central Air
About This Home
Discover the Doorway to Prosperity* at Dukes Ridge with the Lucas plan– a beautiful 3BR / 2.5BA townhome designed for comfort and style. This thoughtfully laid-out home features a spacious great room that flows effortlessly into the dining area and a modern kitchen complete with sleek quartz countertops, stainless steel appliances (including a refrigerator), and ample storage space.The generous primary suite offers a private oasis, complete with an ensuite bathroom, while the secondary bedrooms also provide spacious closets and their own en-suite bathrooms. For added convenience, a washer and dryer are included, making this home move-in ready.*Important Note: Buyers must meet household income eligibility requirements to purchase these homes. Deed restrictions apply, and this opportunity is not available to investors.
Townhouse Details
Home Type
- Townhome
Year Built
- Built in 2025 | New Construction
HOA Fees
- $253 Monthly HOA Fees
Home Design
- Slab Foundation
- Vinyl Siding
Interior Spaces
- 2-Story Property
- Insulated Windows
- Vinyl Flooring
Kitchen
- Electric Range
- Microwave
- Plumbed For Ice Maker
- Dishwasher
- Kitchen Island
- Disposal
Bedrooms and Bathrooms
- 3 Bedrooms
- Walk-In Closet
Laundry
- Laundry closet
- Washer and Electric Dryer Hookup
Parking
- Garage
- Driveway
- Parking Lot
Outdoor Features
- Front Porch
Schools
- Westerly Hills Elementary School
- J.W. Wilson Middle School
- Harding University High School
Utilities
- Central Air
- Heat Pump System
Community Details
- Braesael Management Association, Phone Number (704) 847-3507
- Built by True Homes
- Dukes Ridge Subdivision, Lucas Th 1340 Ea1 Io Floorplan
- Mandatory home owners association
Listing and Financial Details
- Assessor Parcel Number 06104325
Map
Home Values in the Area
Average Home Value in this Area
Property History
| Date | Event | Price | Change | Sq Ft Price |
|---|---|---|---|---|
| 12/18/2024 12/18/24 | For Sale | $284,900 | -- | $213 / Sq Ft |
Similar Homes in Charlotte, NC
Source: Canopy MLS (Canopy Realtor® Association)
MLS Number: 4208065
- 2801 Alleghany St
- 2600 Alleghany St
- 2614 Thornton Rd
- 4220 Mckinley Dr
- 2515 Danforth Ln
- 2520 Thornton Rd
- 3935 Amerigo St
- 2409 Thornton Rd
- 3821 Bullard St
- 4326 Connelly Cir
- 2616 Holton Ave
- 4229 Plato Cir
- 2520 Deherradora Ave
- 1906 Bromwich Rd Unit B
- 3520 Carlyle Dr
- 2945 Seymour Dr
- 3512 Carlyle Dr
- Alleghany/Ashley Alleghany St
- 3550 Morris Field Dr
- 2003 Ashley Rd Unit B






