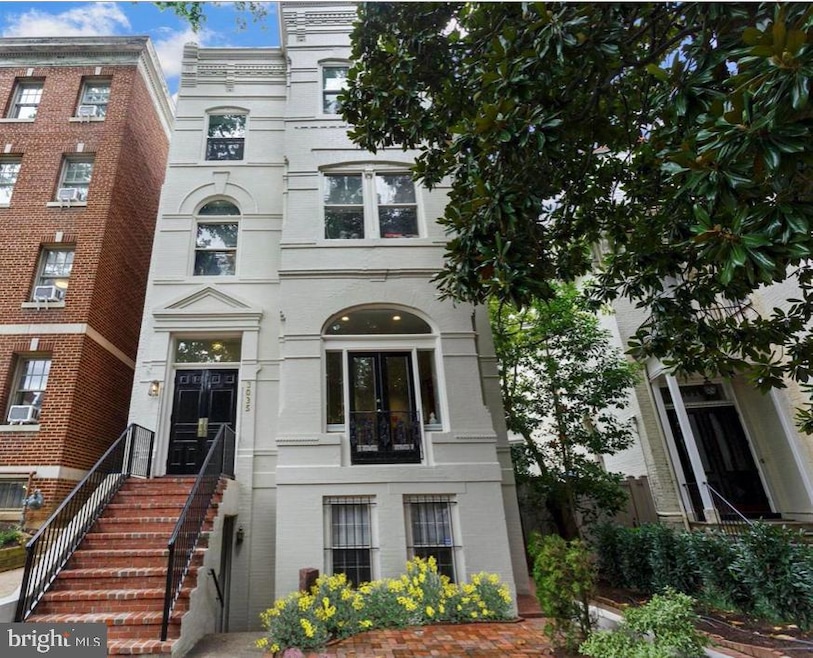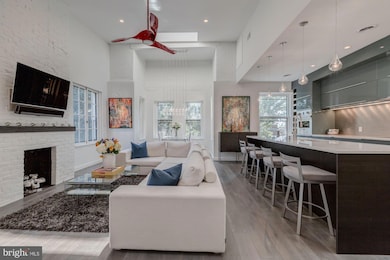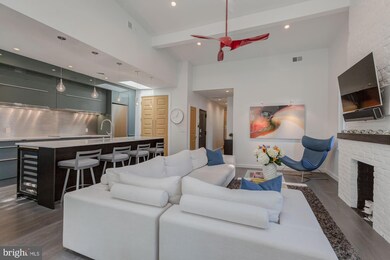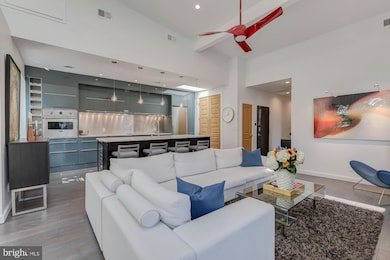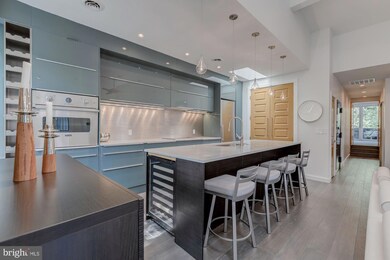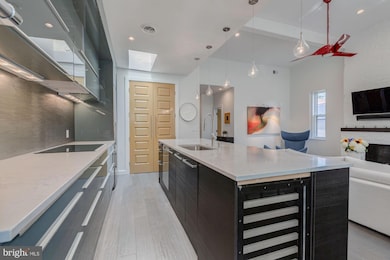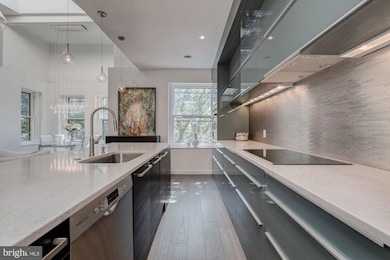
3035 Q St NW Unit 5 Washington, DC 20007
Georgetown NeighborhoodHighlights
- Gourmet Kitchen
- Open Floorplan
- Wood Flooring
- Hyde Addison Elementary School Rated A
- Colonial Architecture
- Furnished
About This Home
As of April 2025Offers if any will be reviewed on Tuesday Feb 25th at 2pm. Gorgeous, fully renovated in 2017! AMAZING location 2-bedroom, 2-bathroom 1,100 sq ft penthouse unit in the heart of Georgetown. Located in a quiet boutique 5 unit condo building, this two-story walk-up unit offers a sun-filled oasis high in the trees. Modern and open floor plan with hardwood flooring, high ceilings, and skylights provide incredible entertainment space and comfortable living. The chef-level kitchen includes top of the line appliances, wine cooler, induction cooktop stove and expansive island with seating. Dining area features stunning chandelier and the ability to seat up to eight. The guest bedroom includes memory foam, full size Murphy bed and a built-in closet system. Murphy bed easily closes to transform the space to fitness area and/or dedicated office. Primary bedroom accommodates a king size bed and offers a sleek custom closet system with vanity area, smart TV and includes sliding doors to outdoor balcony space. Primary and guest bathroom include heated floors and plentiful vanity storage. In-unit Washer/Dryer + ample storage closets. WALK to Georgetown cafes, shops & restaurants, Trader Joe's and Safeway Grocery! One dedicated parking space is included. Pet friendly!
Home Details
Home Type
- Single Family
Est. Annual Taxes
- $5,681
Year Built
- Built in 1910
HOA Fees
- $594 Monthly HOA Fees
Home Design
- Colonial Architecture
- Brick Exterior Construction
Interior Spaces
- Property has 1 Level
- Open Floorplan
- Furnished
- Built-In Features
- Skylights
- Recessed Lighting
- Window Treatments
- Combination Kitchen and Living
- Dining Area
- Wood Flooring
- Intercom
- Laundry in unit
Kitchen
- Gourmet Kitchen
- Breakfast Area or Nook
- Stainless Steel Appliances
- Kitchen Island
- Upgraded Countertops
- Wine Rack
- Instant Hot Water
Bedrooms and Bathrooms
- 2 Main Level Bedrooms
- 2 Full Bathrooms
- Soaking Tub
Parking
- Assigned parking located at #5
- Alley Access
- Paved Parking
- 1 Assigned Parking Space
Utilities
- Central Heating and Cooling System
- Water Treatment System
Community Details
- Association fees include common area maintenance, exterior building maintenance, trash, water
- Georgetown Community
- Georgetown Subdivision
Listing and Financial Details
- Assessor Parcel Number 1282//2083
Map
Home Values in the Area
Average Home Value in this Area
Property History
| Date | Event | Price | Change | Sq Ft Price |
|---|---|---|---|---|
| 04/17/2025 04/17/25 | Sold | $1,195,000 | 0.0% | $1,158 / Sq Ft |
| 02/22/2025 02/22/25 | For Sale | $1,195,000 | 0.0% | $1,158 / Sq Ft |
| 03/15/2023 03/15/23 | Rented | $6,500 | 0.0% | -- |
| 02/08/2023 02/08/23 | For Rent | $6,500 | 0.0% | -- |
| 05/30/2014 05/30/14 | Sold | $575,250 | +1.1% | $613 / Sq Ft |
| 04/29/2014 04/29/14 | Pending | -- | -- | -- |
| 04/15/2014 04/15/14 | For Sale | $569,000 | -- | $606 / Sq Ft |
Tax History
| Year | Tax Paid | Tax Assessment Tax Assessment Total Assessment is a certain percentage of the fair market value that is determined by local assessors to be the total taxable value of land and additions on the property. | Land | Improvement |
|---|---|---|---|---|
| 2024 | $5,166 | $622,900 | $186,870 | $436,030 |
| 2023 | $4,870 | $587,590 | $176,280 | $411,310 |
| 2022 | $5,089 | $612,490 | $183,750 | $428,740 |
| 2021 | $5,207 | $625,890 | $187,770 | $438,120 |
| 2020 | $5,127 | $603,210 | $180,960 | $422,250 |
| 2019 | $4,316 | $582,570 | $174,770 | $407,800 |
| 2018 | $4,275 | $576,280 | $0 | $0 |
| 2017 | $4,264 | $574,140 | $0 | $0 |
| 2016 | $4,140 | $558,740 | $0 | $0 |
| 2015 | $3,938 | $534,640 | $0 | $0 |
| 2014 | $4,144 | $522,600 | $0 | $0 |
Mortgage History
| Date | Status | Loan Amount | Loan Type |
|---|---|---|---|
| Open | $460,200 | New Conventional | |
| Previous Owner | $180,000 | New Conventional | |
| Previous Owner | $172,800 | No Value Available |
Deed History
| Date | Type | Sale Price | Title Company |
|---|---|---|---|
| Warranty Deed | $575,250 | -- | |
| Deed | $192,000 | -- |
Similar Homes in Washington, DC
Source: Bright MLS
MLS Number: DCDC2186144
APN: 1282-2083
- 3023 Q St NW
- 3030 Q St NW
- 1523 31st St NW
- 3039 W Lane Keys NW
- 3014 Dent Place NW Unit 42E
- 3019 Orchard Ln NW
- 3043 P St NW
- 1657 31st St NW Unit 203
- 1527 30th St NW Unit B11
- 3026 R St NW Unit 2
- 3131 P St NW
- 1671 31st St NW
- 2815 Q St NW
- 2807 Q St NW
- 1663 32nd St NW
- 1516 28th St NW
- 2805 P St NW
- 1601 28th St NW
- 1537 28th St NW
- 3224 Volta Place NW
