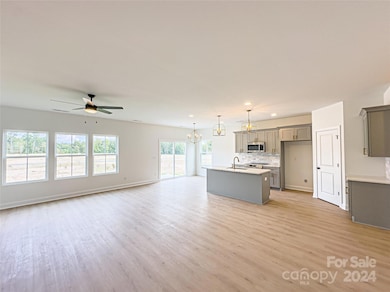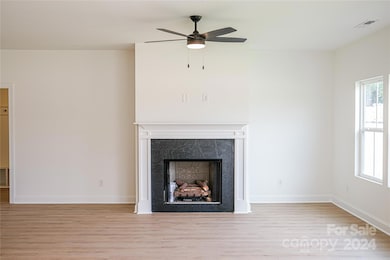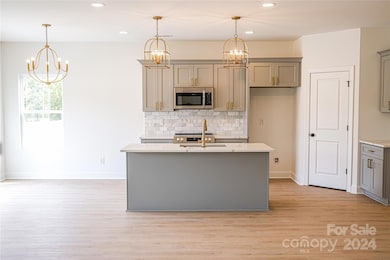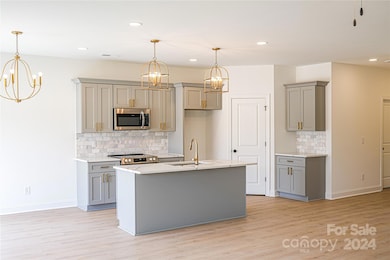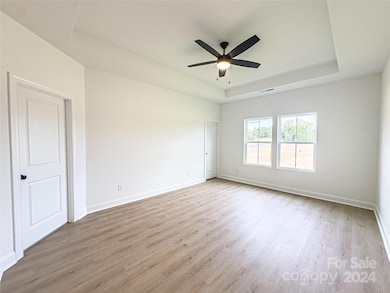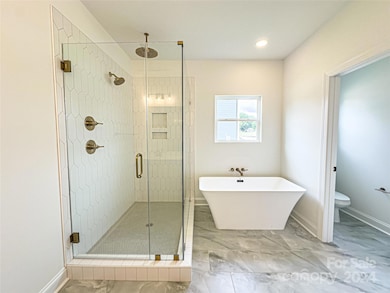
3035 Swallowtail Ln Unit 44 Charlotte, NC 28269
Davis Lake-Eastfield NeighborhoodEstimated payment $2,747/month
Highlights
- New Construction
- Ranch Style House
- 2 Car Attached Garage
- Open Floorplan
- Mud Room
- Walk-In Closet
About This Home
Welcome to our Ash Plan, a charming and affordable 3-bedroom, 2-bathroom home located in the desirable Monarch Meadows. Spanning 1,740 square feet, this thoughtfully designed residence offers a perfect blend of comfort and style. Step inside to discover an inviting open-concept layout, ideal for modern living and entertaining. The heart of the home features a spacious kitchen equipped with sleek stainless steel appliances, perfect for culinary enthusiasts. The generously sized primary suite offers a serene retreat with a private bathroom, while two additional bedrooms provide ample space for family or guests. Enjoy the convenience of a 2-car garage, providing plenty of storage and parking. Schedule your visit today and discover the perfect place to call home.
Open House Schedule
-
Saturday, April 26, 202510:00 am to 5:00 pm4/26/2025 10:00:00 AM +00:004/26/2025 5:00:00 PM +00:00Stop by the Model Home for a tour of the available homes in the community! Ask about current incentives!Add to Calendar
Home Details
Home Type
- Single Family
Year Built
- Built in 2024 | New Construction
HOA Fees
- $50 Monthly HOA Fees
Parking
- 2 Car Attached Garage
- Driveway
Home Design
- Ranch Style House
- Slab Foundation
- Stone Veneer
- Hardboard
Interior Spaces
- 1,740 Sq Ft Home
- Open Floorplan
- Ceiling Fan
- Mud Room
- Living Room with Fireplace
- Washer and Electric Dryer Hookup
Kitchen
- Electric Oven
- Microwave
- Dishwasher
- Kitchen Island
- Disposal
Flooring
- Tile
- Vinyl
Bedrooms and Bathrooms
- 3 Main Level Bedrooms
- Split Bedroom Floorplan
- Walk-In Closet
- 2 Full Bathrooms
Schools
- North Kannapolis Elementary School
- Kannapolis Middle School
- Kannapolis High School
Additional Features
- Patio
- Central Air
Community Details
- Built by Prespro
- Monarch Meadows Subdivision, Ash Floorplan
- Mandatory home owners association
Listing and Financial Details
- Assessor Parcel Number 158B044
Map
Home Values in the Area
Average Home Value in this Area
Property History
| Date | Event | Price | Change | Sq Ft Price |
|---|---|---|---|---|
| 02/14/2025 02/14/25 | Price Changed | $409,900 | -4.7% | $236 / Sq Ft |
| 01/02/2025 01/02/25 | Price Changed | $429,900 | -2.9% | $247 / Sq Ft |
| 10/02/2024 10/02/24 | For Sale | $442,700 | -- | $254 / Sq Ft |
Similar Homes in Charlotte, NC
Source: Canopy MLS (Canopy Realtor® Association)
MLS Number: 4188580
- 6335 Ziegler Ln Unit 139B
- 6311 Gold Dust Ct
- 12128 Robins Nest Ln
- 9431 Swallow Tail Ln
- 12607 Dervish Ln
- 9901 Benfield Rd Unit 302
- 9901 Benfield Rd Unit 111
- 9901 Benfield Rd Unit 501
- 9901 Benfield Rd Unit 109
- 9901 Benfield Rd Unit 314
- 9901 Benfield Rd Unit 301
- 9901 Benfield Rd Unit 219
- 9901 Benfield Rd Unit 509
- 9901 Benfield Rd Unit 506
- 9901 Benfield Rd Unit 309
- 9901 Benfield Rd Unit 316
- 9901 Benfield Rd Unit 515
- 9901 Benfield Rd Unit 322
- 9901 Benfield Rd Unit 508
- 9901 Benfield Rd Unit 514

