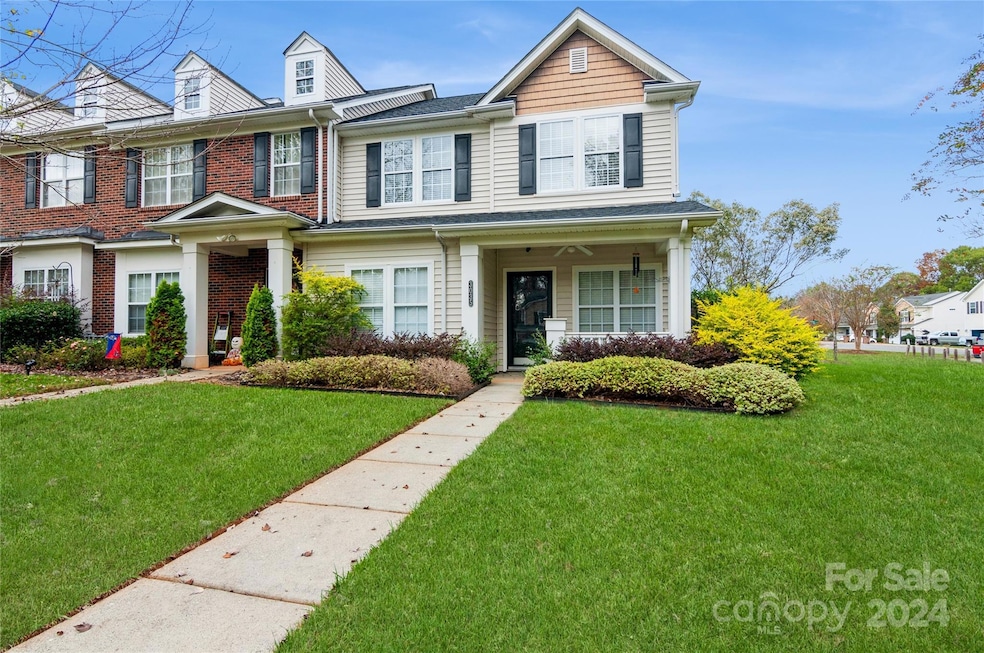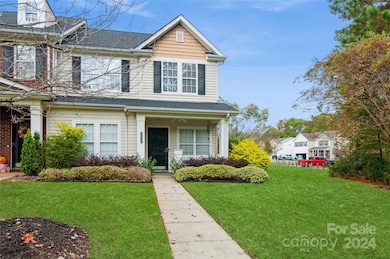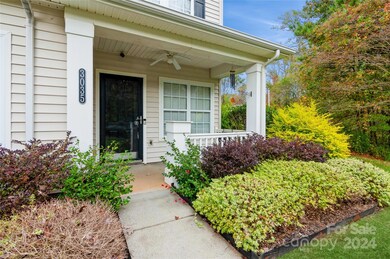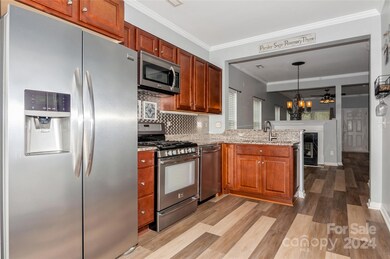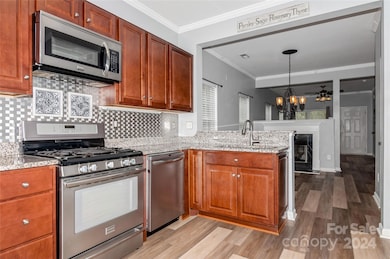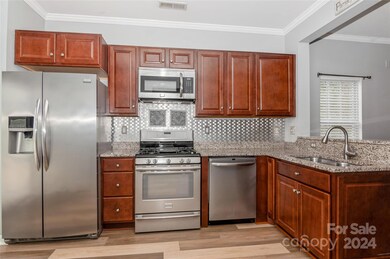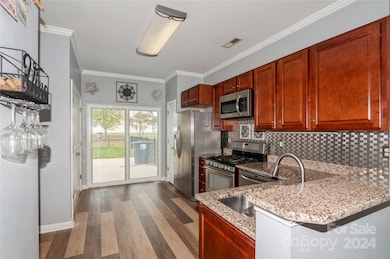
3035 Twilight Ln Monroe, NC 28110
Highlights
- Open Floorplan
- Fireplace in Kitchen
- End Unit
- Poplin Elementary School Rated A
- Transitional Architecture
- Lawn
About This Home
As of February 2025Desirable End Unit Townhome on a Private Cul de Sac homesite with mature landscaping. This 2 Story townhome in Oakstone Community with Low Union County taxes offers a Spacious Primary Bedroom on the main level, with a huge closet with custom built ins, and an Oversized Step in Shower. Gourmet Kitchen with Upgraded Cabinets, Plenty of Granite Countertops, and Stainless Steel Appliances. Open Floor Plan with a two sided gas Fireplace in the Spacious Dining area and a Stunning Living room. Plenty of Natural light throughout. The upstairs offers 2 Large Bedrooms with oversized closets, Upgraded Full Bath, plus a Bedroom/Bonus room for over flow of guests or a great Office/Flex space. 1 Car Attached Garage at the back of the townhome. Outdoor living space in the backyard w/ a fire pit. This Beautiful Home is a Rare Find...Welcome Home!
Last Agent to Sell the Property
Coldwell Banker Realty Brokerage Email: lzdyb@cbcarolinas.com License #264614

Co-Listed By
Coldwell Banker Realty Brokerage Email: lzdyb@cbcarolinas.com License #296779
Townhouse Details
Home Type
- Townhome
Est. Annual Taxes
- $1,689
Year Built
- Built in 2006
Lot Details
- Front Green Space
- End Unit
- Cul-De-Sac
- Lawn
HOA Fees
Parking
- 1 Car Attached Garage
- Rear-Facing Garage
- Garage Door Opener
- On-Street Parking
Home Design
- Transitional Architecture
- Slab Foundation
- Composition Roof
- Vinyl Siding
Interior Spaces
- 2-Story Property
- Open Floorplan
- Built-In Features
- Ceiling Fan
- Family Room with Fireplace
- Pull Down Stairs to Attic
- Laundry Room
Kitchen
- Electric Oven
- Self-Cleaning Oven
- Gas Range
- Microwave
- Dishwasher
- Disposal
- Fireplace in Kitchen
Bedrooms and Bathrooms
- Walk-In Closet
Outdoor Features
- Covered patio or porch
- Fire Pit
Schools
- Poplin Elementary School
- Porter Ridge Middle School
- Porter Ridge High School
Utilities
- Forced Air Heating and Cooling System
- Heating System Uses Natural Gas
- Electric Water Heater
- Cable TV Available
Listing and Financial Details
- Assessor Parcel Number 07-027-495
Community Details
Overview
- Bumgardner Assoc Mgmt Association
- Key Community Mgmt Association
- Built by Bonterra
- Oakstone Subdivision
- Mandatory home owners association
Recreation
- Trails
Map
Home Values in the Area
Average Home Value in this Area
Property History
| Date | Event | Price | Change | Sq Ft Price |
|---|---|---|---|---|
| 02/18/2025 02/18/25 | Sold | $315,000 | -1.5% | $178 / Sq Ft |
| 01/14/2025 01/14/25 | Pending | -- | -- | -- |
| 11/30/2024 11/30/24 | Price Changed | $319,900 | -2.1% | $181 / Sq Ft |
| 11/09/2024 11/09/24 | For Sale | $326,900 | -- | $185 / Sq Ft |
Tax History
| Year | Tax Paid | Tax Assessment Tax Assessment Total Assessment is a certain percentage of the fair market value that is determined by local assessors to be the total taxable value of land and additions on the property. | Land | Improvement |
|---|---|---|---|---|
| 2024 | $1,689 | $195,500 | $34,200 | $161,300 |
| 2023 | $1,666 | $195,500 | $34,200 | $161,300 |
| 2022 | $1,631 | $195,500 | $34,200 | $161,300 |
| 2021 | $1,630 | $195,500 | $34,200 | $161,300 |
| 2020 | $995 | $126,900 | $20,500 | $106,400 |
| 2019 | $1,315 | $126,900 | $20,500 | $106,400 |
| 2018 | $1,028 | $126,900 | $20,500 | $106,400 |
| 2017 | $1,379 | $126,900 | $20,500 | $106,400 |
| 2016 | $1,059 | $126,900 | $20,500 | $106,400 |
| 2015 | $1,072 | $126,900 | $20,500 | $106,400 |
| 2014 | $1,023 | $144,080 | $15,000 | $129,080 |
Mortgage History
| Date | Status | Loan Amount | Loan Type |
|---|---|---|---|
| Open | $315,000 | VA | |
| Previous Owner | $189,000 | New Conventional | |
| Previous Owner | $177,000 | Adjustable Rate Mortgage/ARM | |
| Previous Owner | $151,000 | VA | |
| Previous Owner | $89,600 | New Conventional | |
| Previous Owner | $124,400 | Balloon | |
| Previous Owner | $31,100 | Stand Alone Second |
Deed History
| Date | Type | Sale Price | Title Company |
|---|---|---|---|
| Warranty Deed | $315,000 | None Listed On Document | |
| Warranty Deed | $210,000 | None Available | |
| Warranty Deed | $175,000 | None Available | |
| Warranty Deed | $151,000 | None Available | |
| Special Warranty Deed | $112,000 | None Available | |
| Trustee Deed | $95,400 | None Available | |
| Warranty Deed | $156,000 | None Available | |
| Warranty Deed | $102,000 | None Available |
Similar Homes in Monroe, NC
Source: Canopy MLS (Canopy Realtor® Association)
MLS Number: 4193586
APN: 07-027-495
- 2012 Oakstone Dr
- 3427 Secrest Landing
- 3522 Nimbell Rd
- 3532 Nimbell Rd
- 3661 Secrest Landing
- 3661 Secrest Landing
- 3530 Nimbell Rd
- 3526 Nimbell Rd
- 3528 Nimbell Rd
- 3503 Secrest Landing
- 3665 Secrest Landing
- 3661 Secrest Landing
- 3663 Secrest Landing
- 3661 Secrest Landing
- 3661 Secrest Landing
- 3511 Nimbell Rd
- 3562 Nimbell Rd
- 3509 Nimbell Rd
- 3112 McGee Ln
- 3211 McGee Ln
