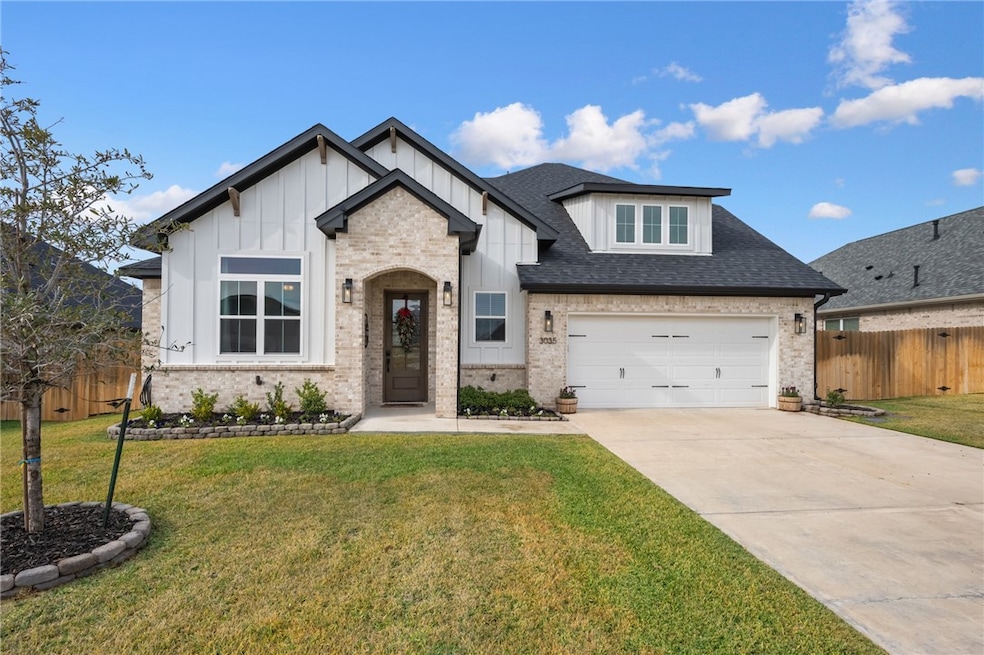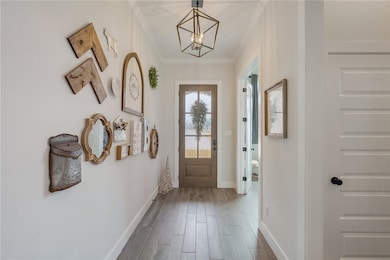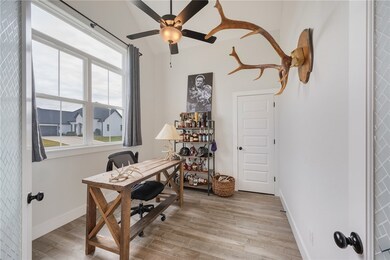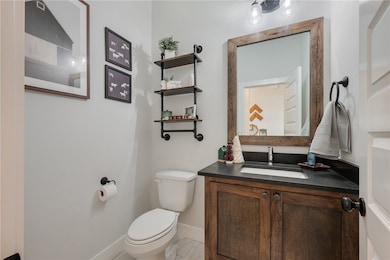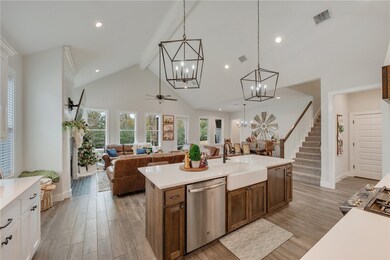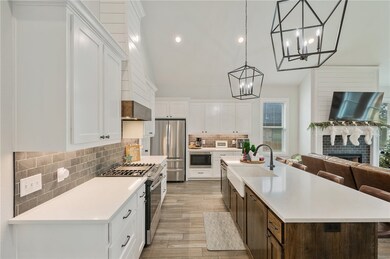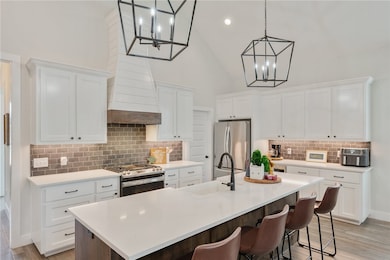
Highlights
- High Ceiling
- Covered patio or porch
- Home Security System
- Quartz Countertops
- 2 Car Attached Garage
- French Doors
About This Home
As of March 2025This amazing house is one of Reece Homes floor plans, called the "Lydia". The first floor features an office/guest bedroom with a tall cathedral ceiling and half bath just around the corner. A great open concept with a soaring cathedral ceiling from the kitchen all the way through the living room. This large kitchen has a walk-in pantry and just steps away from the spacious dining room that can entertain all your family and friends. The primary suite is stunning and functional with large windows and a spacious ensuite that has separate vanities, two closets, walk-in shower and a dreamy soaker tub. A lot of thought has gone into the layout of this house. The upstairs has a second living area/game room, two bedrooms and a full bathroom. All of this AND a large back yard while enjoying greenspace and wildlife. Welcome to your next home!
Home Details
Home Type
- Single Family
Est. Annual Taxes
- $9,746
Year Built
- Built in 2021
Lot Details
- 9,583 Sq Ft Lot
- Privacy Fence
- Wood Fence
- Wire Fence
- Sprinkler System
- Landscaped with Trees
HOA Fees
- $15 Monthly HOA Fees
Parking
- 2 Car Attached Garage
- Garage Door Opener
Home Design
- Brick Exterior Construction
- Slab Foundation
- Composition Roof
- HardiePlank Type
- Radiant Barrier
Interior Spaces
- 2,500 Sq Ft Home
- 2-Story Property
- High Ceiling
- Ceiling Fan
- Gas Fireplace
- Window Treatments
- French Doors
- Washer Hookup
Kitchen
- Gas Range
- Microwave
- Dishwasher
- Kitchen Island
- Quartz Countertops
- Disposal
Flooring
- Carpet
- Tile
Bedrooms and Bathrooms
- 4 Bedrooms
Home Security
- Home Security System
- Fire and Smoke Detector
Eco-Friendly Details
- ENERGY STAR Qualified Appliances
- Energy-Efficient Windows with Low Emissivity
- Energy-Efficient HVAC
- Energy-Efficient Lighting
- Energy-Efficient Insulation
- Ventilation
Outdoor Features
- Covered patio or porch
Utilities
- Zoned Heating and Cooling
- Heating System Uses Gas
- Programmable Thermostat
- Thermostat
- Underground Utilities
- Co-Op Water
- Gas Water Heater
- High Speed Internet
- Cable TV Available
Community Details
- Association fees include common area maintenance
- Austin's Colony Subdivision
- On-Site Maintenance
Listing and Financial Details
- Legal Lot and Block 21 / 1
- Assessor Parcel Number 434351
Map
Home Values in the Area
Average Home Value in this Area
Property History
| Date | Event | Price | Change | Sq Ft Price |
|---|---|---|---|---|
| 03/14/2025 03/14/25 | Sold | -- | -- | -- |
| 02/21/2025 02/21/25 | Pending | -- | -- | -- |
| 01/16/2025 01/16/25 | Price Changed | $514,900 | -1.0% | $206 / Sq Ft |
| 12/07/2024 12/07/24 | For Sale | $520,000 | +24.8% | $208 / Sq Ft |
| 12/06/2021 12/06/21 | Sold | -- | -- | -- |
| 11/06/2021 11/06/21 | Pending | -- | -- | -- |
| 07/22/2021 07/22/21 | For Sale | $416,792 | +562.6% | $167 / Sq Ft |
| 10/20/2020 10/20/20 | Sold | -- | -- | -- |
| 09/20/2020 09/20/20 | Pending | -- | -- | -- |
| 04/22/2020 04/22/20 | For Sale | $62,900 | -- | $25 / Sq Ft |
Tax History
| Year | Tax Paid | Tax Assessment Tax Assessment Total Assessment is a certain percentage of the fair market value that is determined by local assessors to be the total taxable value of land and additions on the property. | Land | Improvement |
|---|---|---|---|---|
| 2023 | $9,746 | $505,037 | $69,100 | $435,937 |
| 2022 | $9,235 | $421,089 | $62,900 | $358,189 |
| 2021 | $1,296 | $55,000 | $55,000 | $0 |
Mortgage History
| Date | Status | Loan Amount | Loan Type |
|---|---|---|---|
| Open | $494,871 | FHA | |
| Closed | $494,871 | FHA | |
| Previous Owner | $375,112 | New Conventional |
Deed History
| Date | Type | Sale Price | Title Company |
|---|---|---|---|
| Deed | -- | Utitle | |
| Deed | -- | Utitle | |
| Vendors Lien | -- | University Title Company |
Similar Homes in Bryan, TX
Source: Bryan-College Station Regional Multiple Listing Service
MLS Number: 24017358
APN: 434351
- 3023 Wolfpack Loop
- 3021 Wolfpack Loop
- 2916 Bombay Ct
- 2917 Bombay Ct
- 2812 Bombay Ct
- 2802 Bombay Ct
- 2809 Bombay Ct
- 2814 Bombay Ct
- 2816 Bombay Ct
- 2811 Bombay Ct
- 2817 Bombay Ct
- 2807 Spector Dr
- 2813 Spector Dr
- 2808 Spector Dr
- 2802 Spector Dr
- 2820 Spector Dr
- 2806 Spector Dr
- 2815 Spector Dr
- 2913 Captain Ct
- 3910 Ambrose Ct
