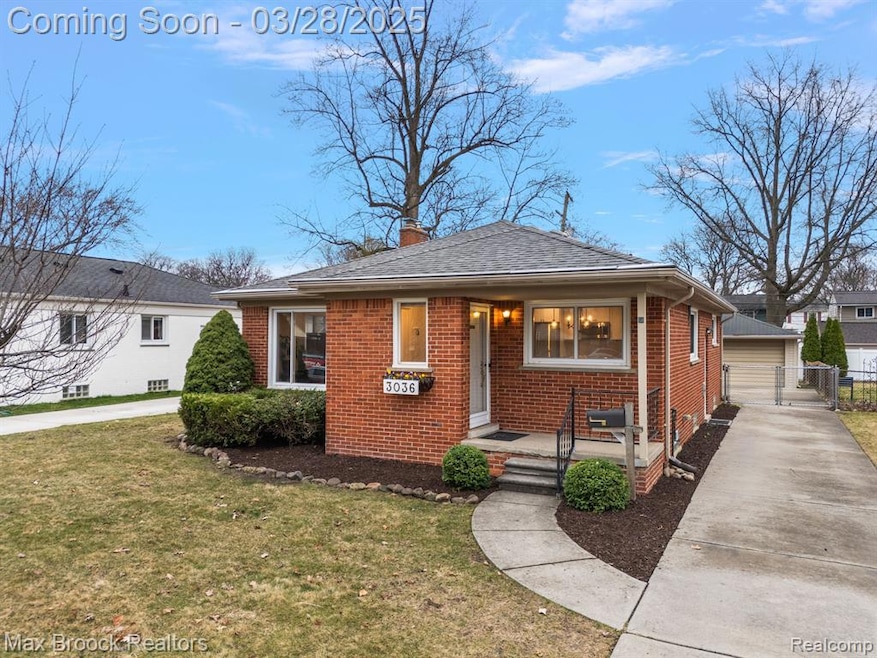
$310,000
- 3 Beds
- 1 Bath
- 2,135 Sq Ft
- 616 Park Ave
- Royal Oak, MI
Charming 1924 Arts & Crafts Bungalow Near Downtown Royal Oak located on a low traffic street just minutes from the heart of downtown Royal Oak. 3 bedrooms, a finished basement, and a detached garage, this home blends classic character with convenience. From the moment you enter, you’ll be captivated by the exquisite original tiger oak base moldings, trim, and solid wood doors—features that speak
Dawn Waldrip Bertani Real Estate One Inc-Shelby
