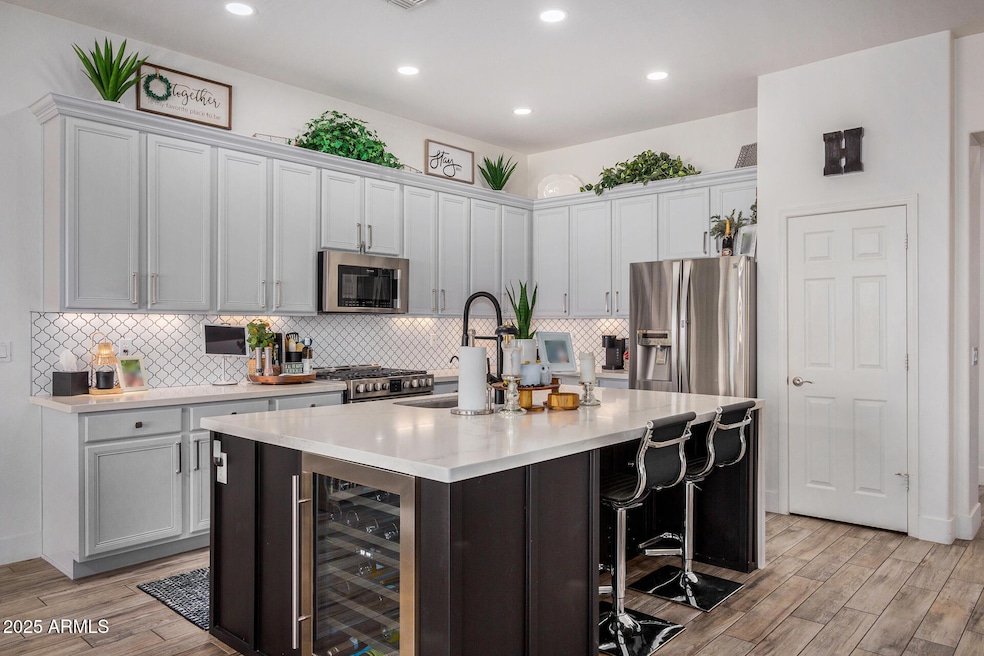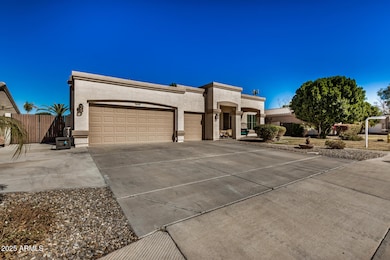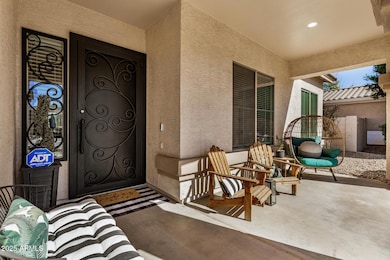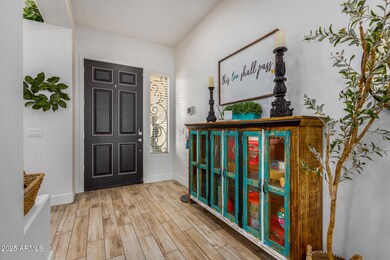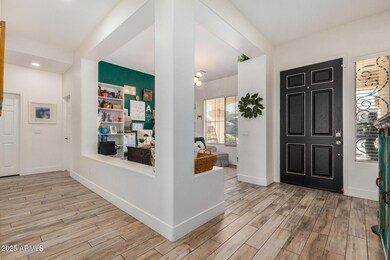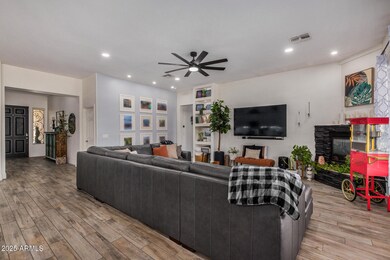
3036 E Boston St Gilbert, AZ 85295
Higley NeighborhoodHighlights
- Transportation Service
- Heated Spa
- Double Pane Windows
- Chaparral Elementary School Rated A-
- RV Gated
- Dual Vanity Sinks in Primary Bathroom
About This Home
As of March 2025Stunning Model Sharp Dream Home in the Prestigious Chaparral Estates West Community. This exquisite residence is waiting for you! As you step inside, you're greeted by a fresh, trendy color palette, soaring 10' ceilings, and sleek plank tile floors that set the stage for the home's elegance. The immaculate chef's kitchen boasts luxurious quartz countertops, stainless steel appliances, a stylish tile backsplash, and an oversized island with a striking waterfall edge — the perfect space to entertain and gather with loved ones. Both bathrooms have been fully remodeled and thoughtfully upgraded, creating serene, spa-like retreats for relaxation after a long day.
Nestled on a one-of-a-kind, premium 12,000 Sq. Ft. lot, this home offers unparalleled privacy, featuring an RV gate, a 3-car garage and outstanding curb appeal with mature, lush landscaping. The backyard is a true oasis, complete with a freeform pool and spillover spa, complemented by a recently replaced heater, offering the perfect spot for year-round enjoyment.
Home Details
Home Type
- Single Family
Est. Annual Taxes
- $2,807
Year Built
- Built in 2003
Lot Details
- 0.28 Acre Lot
- Desert faces the front and back of the property
- Block Wall Fence
- Front and Back Yard Sprinklers
- Sprinklers on Timer
- Grass Covered Lot
HOA Fees
- $79 Monthly HOA Fees
Parking
- 4 Open Parking Spaces
- 3 Car Garage
- RV Gated
Home Design
- Wood Frame Construction
- Tile Roof
- Stucco
Interior Spaces
- 2,289 Sq Ft Home
- 1-Story Property
- Ceiling height of 9 feet or more
- Ceiling Fan
- Gas Fireplace
- Double Pane Windows
- Low Emissivity Windows
- Family Room with Fireplace
- Tile Flooring
Kitchen
- Kitchen Updated in 2021
- Built-In Microwave
- Kitchen Island
Bedrooms and Bathrooms
- 3 Bedrooms
- Bathroom Updated in 2021
- Primary Bathroom is a Full Bathroom
- 2 Bathrooms
- Dual Vanity Sinks in Primary Bathroom
- Bathtub With Separate Shower Stall
Pool
- Heated Spa
- Play Pool
Schools
- Chaparral Elementary School
- Cooley Middle School
- Williams Field High School
Utilities
- Cooling Available
- Heating System Uses Natural Gas
- High Speed Internet
- Cable TV Available
Additional Features
- No Interior Steps
- Playground
Listing and Financial Details
- Tax Lot 228
- Assessor Parcel Number 304-47-325
Community Details
Overview
- Association fees include ground maintenance
- City Property Association, Phone Number (602) 434-4777
- Built by Morrison Homes
- Chaparral Estates West Subdivision
Amenities
- Transportation Service
Recreation
- Community Playground
- Bike Trail
Map
Home Values in the Area
Average Home Value in this Area
Property History
| Date | Event | Price | Change | Sq Ft Price |
|---|---|---|---|---|
| 03/13/2025 03/13/25 | Sold | $755,000 | -0.7% | $330 / Sq Ft |
| 02/11/2025 02/11/25 | Pending | -- | -- | -- |
| 02/05/2025 02/05/25 | For Sale | $760,000 | -- | $332 / Sq Ft |
Tax History
| Year | Tax Paid | Tax Assessment Tax Assessment Total Assessment is a certain percentage of the fair market value that is determined by local assessors to be the total taxable value of land and additions on the property. | Land | Improvement |
|---|---|---|---|---|
| 2025 | $2,807 | $34,768 | -- | -- |
| 2024 | $2,816 | $33,112 | -- | -- |
| 2023 | $2,816 | $50,410 | $10,080 | $40,330 |
| 2022 | $2,693 | $38,000 | $7,600 | $30,400 |
| 2021 | $2,763 | $35,930 | $7,180 | $28,750 |
| 2020 | $2,813 | $32,880 | $6,570 | $26,310 |
| 2019 | $2,725 | $31,010 | $6,200 | $24,810 |
| 2018 | $2,625 | $28,930 | $5,780 | $23,150 |
| 2017 | $2,532 | $26,610 | $5,320 | $21,290 |
| 2016 | $2,526 | $26,280 | $5,250 | $21,030 |
| 2015 | $2,245 | $25,150 | $5,030 | $20,120 |
Mortgage History
| Date | Status | Loan Amount | Loan Type |
|---|---|---|---|
| Open | $604,000 | New Conventional | |
| Previous Owner | $350,000 | New Conventional | |
| Previous Owner | $303,600 | New Conventional | |
| Previous Owner | $271,823 | FHA | |
| Previous Owner | $275,793 | FHA | |
| Previous Owner | $299,694 | FHA | |
| Previous Owner | $295,266 | FHA | |
| Previous Owner | $89,000 | Stand Alone Second | |
| Previous Owner | $356,000 | Purchase Money Mortgage | |
| Previous Owner | $356,000 | Purchase Money Mortgage | |
| Previous Owner | $150,000 | Credit Line Revolving | |
| Previous Owner | $159,925 | New Conventional |
Deed History
| Date | Type | Sale Price | Title Company |
|---|---|---|---|
| Warranty Deed | $755,000 | Magnus Title Agency | |
| Interfamily Deed Transfer | -- | Old Republic Title Agency | |
| Warranty Deed | $296,000 | First American Title | |
| Special Warranty Deed | $299,900 | Landamerica Title Agency Inc | |
| Special Warranty Deed | -- | First American Title | |
| Trustee Deed | $373,358 | First American Title | |
| Interfamily Deed Transfer | -- | None Available | |
| Warranty Deed | $445,000 | Capital Title Agency Inc | |
| Interfamily Deed Transfer | -- | Capital Title Agency Inc | |
| Warranty Deed | $254,025 | First American Title Ins Co |
Similar Homes in Gilbert, AZ
Source: Arizona Regional Multiple Listing Service (ARMLS)
MLS Number: 6815394
APN: 304-47-325
- 2982 E Boston St
- 3113 E Boston St
- 2976 E Clifton Ave
- 2688 S Racine Ct
- 2868 E Clifton Ct
- 3299 E Boston St
- 2730 E Vermont Dr
- 2959 E Tyson Ct
- 2672 E Boston St
- 2741 E Bridgeport Pkwy
- 3000 E Tulsa St
- 2670 E Parkview Dr
- 2975 E Tulsa St
- 2558 S Martingale Rd
- 3272 E Tyson St
- 2580 E Boston St
- 2585 E Morgan Dr
- 3360 E Joseph Way
- 2568 E Boston St
- 2698 E Carla Vista Dr
