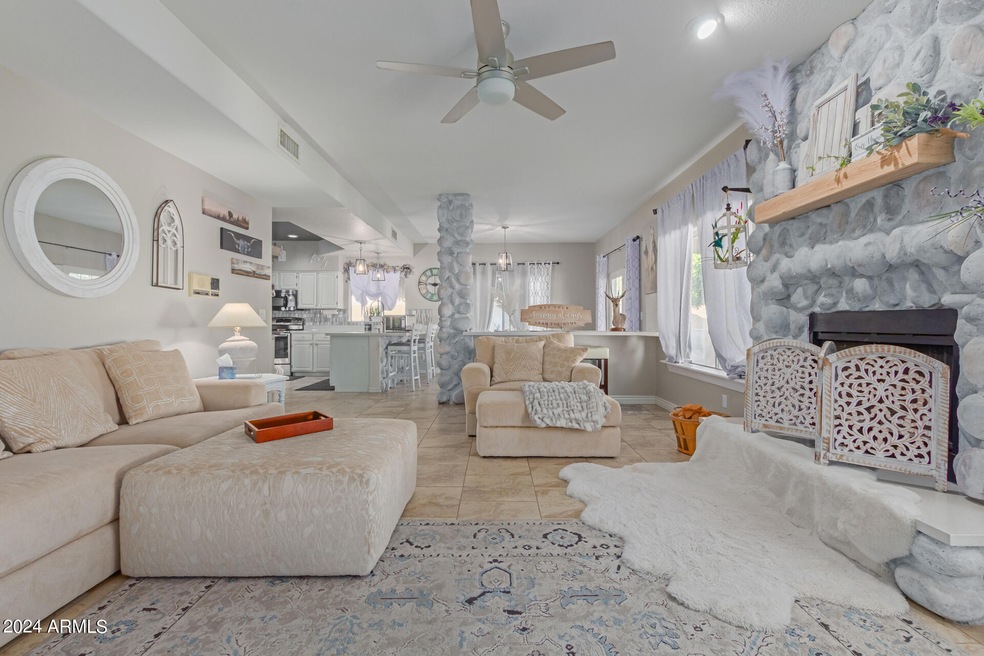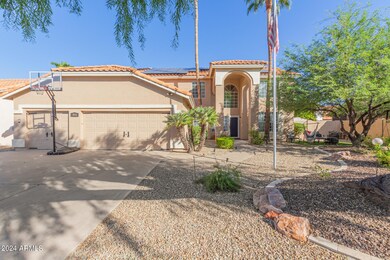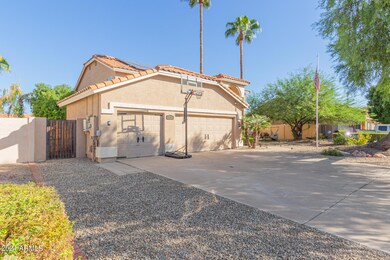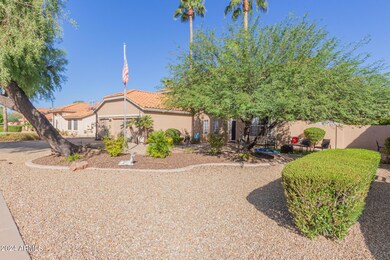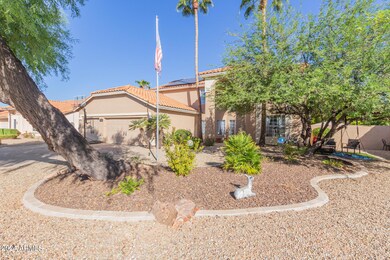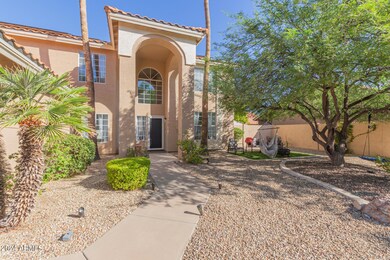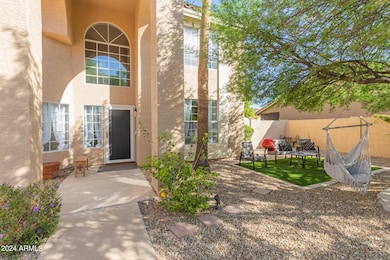
3036 E Hermosa Vista Dr Mesa, AZ 85213
Rancho de Arboleda NeighborhoodHighlights
- Private Pool
- Solar Power System
- Vaulted Ceiling
- Ishikawa Elementary School Rated A-
- Contemporary Architecture
- No HOA
About This Home
As of February 2025Your DREAM home is here! This gorgeous property, with 4 beds & 3 baths, will surely impress you. A 3-car garage w/extended driveway and a well-manicured landscape w/synthetic lawn are just the beginning. The welcoming foyer is adorned with dramatic high ceilings that make a grand impression! Home exudes elegance with designer paint, stylish light fixtures, abundant natural light, and tasteful flooring - tile & soft carpet in all the right places. You'll love the separate living room, formal dining room, and a large family room w/fireplace for chilly nights! The impressive kitchen has built-in appliances, quartz counters, a walk-in pantry, glass tile backsplash, ample white cabinetry, a butcher block island, and a peninsula w/breakfast bar. Its cozy nook boasts a French door to the back. There is a storage room under the stairs! For added versatility, you have a cozy loft and a bonus room await upstairs. The double-door main bedroom features a lavish ensuite with a soaking tub, tiled shower, dual sinks, & a walk-in closet. If entertaining is on your mind, check out the fantastic backyard! With a covered patio, well-laid pavers, and a sparkling pool & spa combo, this space promises year-round enjoyment. The citrus trees & a storage shed are added perks. What's not to like? This gem is truly a MUST-SEE!
Home Details
Home Type
- Single Family
Est. Annual Taxes
- $2,997
Year Built
- Built in 1992
Lot Details
- 9,156 Sq Ft Lot
- Block Wall Fence
- Artificial Turf
- Front and Back Yard Sprinklers
Parking
- 3 Car Direct Access Garage
- Garage Door Opener
Home Design
- Contemporary Architecture
- Roof Updated in 2021
- Wood Frame Construction
- Tile Roof
- Stucco
Interior Spaces
- 3,312 Sq Ft Home
- 2-Story Property
- Vaulted Ceiling
- Ceiling Fan
- Double Pane Windows
- Family Room with Fireplace
- Washer and Dryer Hookup
Kitchen
- Kitchen Updated in 2021
- Eat-In Kitchen
- Breakfast Bar
- Built-In Microwave
- Kitchen Island
Flooring
- Floors Updated in 2021
- Carpet
- Tile
Bedrooms and Bathrooms
- 4 Bedrooms
- Bathroom Updated in 2021
- Primary Bathroom is a Full Bathroom
- 3 Bathrooms
- Dual Vanity Sinks in Primary Bathroom
- Bathtub With Separate Shower Stall
Eco-Friendly Details
- Solar Power System
Pool
- Pool Updated in 2021
- Private Pool
- Spa
Outdoor Features
- Covered patio or porch
- Outdoor Storage
Schools
- Ishikawa Elementary School
- Stapley Junior High School
- Mountain View High School
Utilities
- Cooling System Updated in 2023
- Refrigerated Cooling System
- Heating Available
- Plumbing System Updated in 2021
- Wiring Updated in 2021
- High Speed Internet
- Cable TV Available
Listing and Financial Details
- Tax Lot 351
- Assessor Parcel Number 141-87-182
Community Details
Overview
- No Home Owners Association
- Association fees include no fees
- Built by US Home Corp
- Vista Mesa Subdivision
Recreation
- Bike Trail
Map
Home Values in the Area
Average Home Value in this Area
Property History
| Date | Event | Price | Change | Sq Ft Price |
|---|---|---|---|---|
| 02/27/2025 02/27/25 | Sold | $700,000 | -5.4% | $211 / Sq Ft |
| 01/19/2025 01/19/25 | Price Changed | $740,000 | -1.3% | $223 / Sq Ft |
| 12/12/2024 12/12/24 | Price Changed | $750,000 | -1.3% | $226 / Sq Ft |
| 09/22/2024 09/22/24 | For Sale | $760,000 | +58.3% | $229 / Sq Ft |
| 02/16/2021 02/16/21 | Sold | $480,000 | -3.0% | $145 / Sq Ft |
| 01/02/2021 01/02/21 | Pending | -- | -- | -- |
| 12/31/2020 12/31/20 | For Sale | $495,000 | -- | $149 / Sq Ft |
Tax History
| Year | Tax Paid | Tax Assessment Tax Assessment Total Assessment is a certain percentage of the fair market value that is determined by local assessors to be the total taxable value of land and additions on the property. | Land | Improvement |
|---|---|---|---|---|
| 2025 | $2,963 | $35,201 | -- | -- |
| 2024 | $2,997 | $33,524 | -- | -- |
| 2023 | $2,997 | $48,370 | $9,670 | $38,700 |
| 2022 | $2,932 | $38,270 | $7,650 | $30,620 |
| 2021 | $3,005 | $37,430 | $7,480 | $29,950 |
| 2020 | $2,964 | $34,200 | $6,840 | $27,360 |
| 2019 | $2,748 | $32,750 | $6,550 | $26,200 |
| 2018 | $2,622 | $30,800 | $6,160 | $24,640 |
| 2017 | $2,541 | $30,510 | $6,100 | $24,410 |
| 2016 | $2,483 | $30,310 | $6,060 | $24,250 |
| 2015 | $2,353 | $28,780 | $5,750 | $23,030 |
Mortgage History
| Date | Status | Loan Amount | Loan Type |
|---|---|---|---|
| Open | $560,000 | New Conventional | |
| Previous Owner | $432,000 | New Conventional | |
| Previous Owner | $100,000 | Closed End Mortgage | |
| Previous Owner | $32,100 | Closed End Mortgage | |
| Previous Owner | $229,039 | FHA | |
| Previous Owner | $270,655 | FHA | |
| Previous Owner | $100,000 | Credit Line Revolving | |
| Previous Owner | $228,000 | Fannie Mae Freddie Mac | |
| Previous Owner | $20,000 | Credit Line Revolving | |
| Previous Owner | $188,900 | New Conventional |
Deed History
| Date | Type | Sale Price | Title Company |
|---|---|---|---|
| Warranty Deed | $700,000 | Empire Title Agency | |
| Warranty Deed | $480,000 | Security Title Agency Inc | |
| Deed | $209,900 | First American Title |
Similar Homes in Mesa, AZ
Source: Arizona Regional Multiple Listing Service (ARMLS)
MLS Number: 6760942
APN: 141-87-182
- 2924 E Mallory St
- 2311 N Loma Vista
- 2930 E Leland St
- 2854 E Mallory St
- 2328 N Roca
- 2832 E Laurel St
- 2522 N Robin Ln
- 2251 N 32nd St Unit 31
- 2251 N 32nd St Unit 10
- 2251 N 32nd St Unit 21
- 2646 N Robin Ln
- 2906 E Nora St
- 3134 E Mckellips Rd Unit 50
- 3251 E Mcdowell Rd
- 3314 E Kael St
- 2640 E Mallory St
- 2038 N Los Alamos
- 2701 E Lockwood St
- 3053 E Knoll St
- 2321 N Glenview
