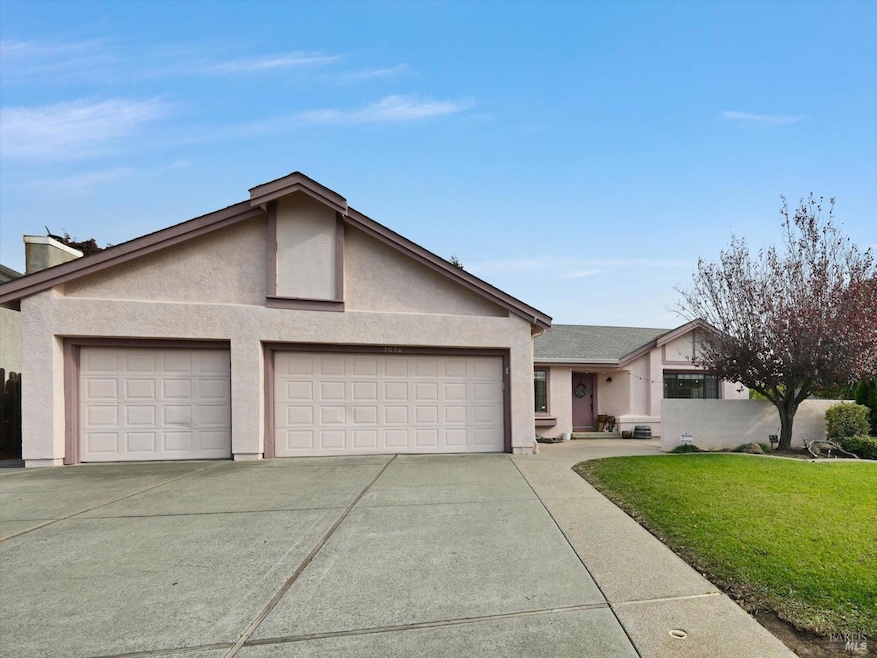
3036 Evergreen Dr Fairfield, CA 94533
Highlights
- 3 Car Attached Garage
- Bathroom on Main Level
- Central Heating and Cooling System
- Living Room
- Landscaped
- 5-minute walk to Laurel Creek Park
About This Home
As of January 2025Welcome to 3036 Evergreen Dr, a beautifully maintained single-story home nestled in a tranquil neighborhood of Fairfield. This 4-bedroom, 2-bathroom home offers the perfect blend of comfort, convenience, and charm, ideal for families or those looking to settle in a peaceful community with easy access to local amenities. Step inside and immediately appreciate the bright, open floor plan with plenty of natural light pouring in through large windows. The spacious living room, featuring stylish hardwood floors and a cozy fireplace, creates the perfect space to unwind or entertain. The adjacent dining area flows into the kitchen with modern appliances, ample cabinet space, and a convenient breakfast bar for casual dining. The generous master suite offers a private retreat with an ensuite bathroom for added convenience. Two additional bedrooms are perfect for family or guest, and a 3rd flex room for office space or an additional bedroom. Outside, the large backyard provides a serene setting for outdoor activities with room to add a garden or play area. The front yard is equally inviting with mature trees and neat landscaping that adds to the home's curb appeal. Close to shopping, parks, and 10 minutes to Travis AFB main gate.
Home Details
Home Type
- Single Family
Est. Annual Taxes
- $5,106
Year Built
- Built in 1987
Lot Details
- 8,002 Sq Ft Lot
- Landscaped
Parking
- 3 Car Attached Garage
- Front Facing Garage
- Garage Door Opener
Interior Spaces
- 1,947 Sq Ft Home
- 1-Story Property
- Ceiling Fan
- Wood Burning Fireplace
- Family Room
- Living Room
- Dining Room
- Washer and Dryer Hookup
Bedrooms and Bathrooms
- 4 Bedrooms
- Bathroom on Main Level
- 2 Full Bathrooms
Utilities
- Central Heating and Cooling System
- Internet Available
- Cable TV Available
Listing and Financial Details
- Assessor Parcel Number 0168-365-010
Map
Home Values in the Area
Average Home Value in this Area
Property History
| Date | Event | Price | Change | Sq Ft Price |
|---|---|---|---|---|
| 01/27/2025 01/27/25 | Sold | $620,000 | 0.0% | $318 / Sq Ft |
| 12/09/2024 12/09/24 | Pending | -- | -- | -- |
| 11/26/2024 11/26/24 | Off Market | $620,000 | -- | -- |
| 11/14/2024 11/14/24 | For Sale | $650,000 | -- | $334 / Sq Ft |
Tax History
| Year | Tax Paid | Tax Assessment Tax Assessment Total Assessment is a certain percentage of the fair market value that is determined by local assessors to be the total taxable value of land and additions on the property. | Land | Improvement |
|---|---|---|---|---|
| 2024 | $5,106 | $455,012 | $91,023 | $363,989 |
| 2023 | $4,947 | $446,091 | $89,239 | $356,852 |
| 2022 | $4,886 | $437,345 | $87,490 | $349,855 |
| 2021 | $4,836 | $428,771 | $85,775 | $342,996 |
| 2020 | $4,722 | $424,375 | $84,896 | $339,479 |
| 2019 | $4,604 | $416,055 | $83,232 | $332,823 |
| 2018 | $4,751 | $407,898 | $81,600 | $326,298 |
| 2017 | $4,546 | $399,900 | $80,000 | $319,900 |
| 2016 | $2,753 | $242,081 | $72,976 | $169,105 |
| 2015 | $2,569 | $238,445 | $71,880 | $166,565 |
| 2014 | $2,544 | $233,775 | $70,472 | $163,303 |
Mortgage History
| Date | Status | Loan Amount | Loan Type |
|---|---|---|---|
| Previous Owner | $397,000 | New Conventional | |
| Previous Owner | $40,500 | Stand Alone Second | |
| Previous Owner | $379,905 | New Conventional | |
| Previous Owner | $283,040 | Future Advance Clause Open End Mortgage | |
| Previous Owner | $250,000 | Credit Line Revolving | |
| Previous Owner | $165,000 | Credit Line Revolving | |
| Previous Owner | $116,752 | Unknown | |
| Previous Owner | $118,000 | Unknown | |
| Previous Owner | $119,650 | Credit Line Revolving | |
| Previous Owner | $138,000 | No Value Available |
Deed History
| Date | Type | Sale Price | Title Company |
|---|---|---|---|
| Grant Deed | $620,000 | Old Republic Title | |
| Grant Deed | $400,000 | Placer Title Company | |
| Interfamily Deed Transfer | -- | Placer Title Company | |
| Grant Deed | -- | Placer Title Company | |
| Grant Deed | $172,500 | Placer Title Company |
Similar Homes in Fairfield, CA
Source: Bay Area Real Estate Information Services (BAREIS)
MLS Number: 324089346
APN: 0168-365-010
- 1014 Birch Ct
- 2924 Redwood Dr
- 743 Dogwood Cir
- 761 Isabella Way
- 782 Ash Ct
- 3914 Stonington Ct
- 881 New Bedford Place
- 3935 Kiara Cir
- 706 Marsh Place
- 656 Hillside Dr
- 475 Lakehurst Ct
- 1233 Swan Lake Dr
- 1237 Shoreline Cir
- 3930 Shaker Run Cir
- 3748 Doral Dr
- 1929 Moosup Ct
- 2825 Regatta Cir
- 1937 Moosup Ct
- 2913 Lakefront Ct
- 2770 Bay Tree Dr
