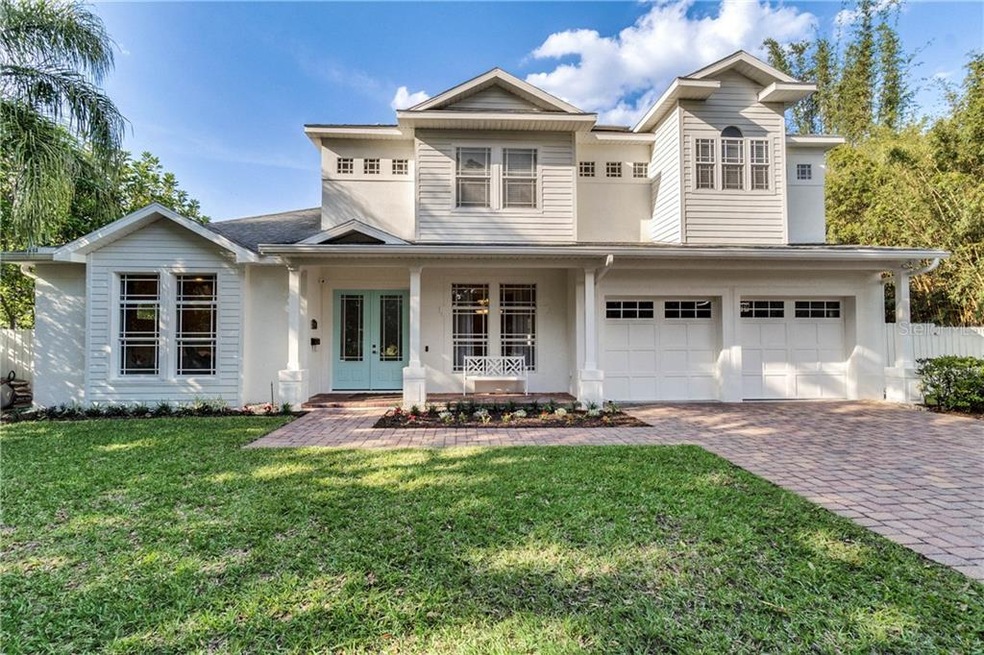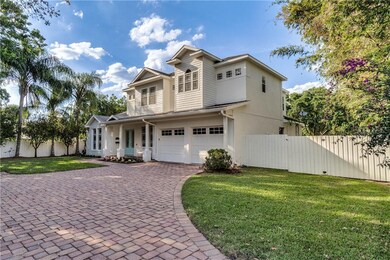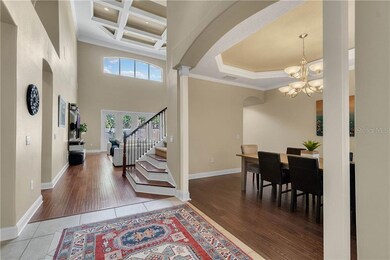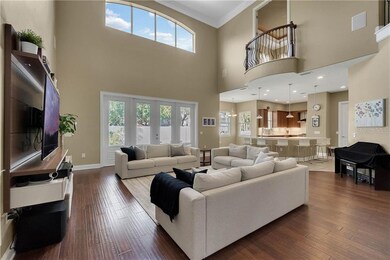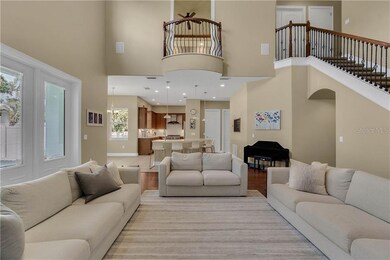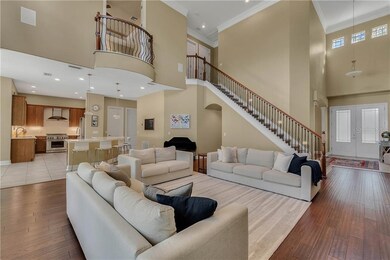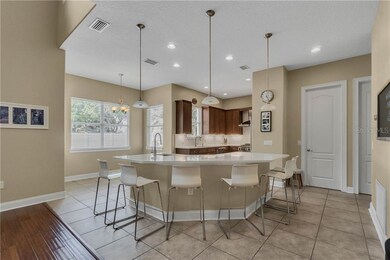
3036 Harrison Ave Orlando, FL 32804
College Park NeighborhoodHighlights
- In Ground Pool
- Solar Power System
- High Ceiling
- Princeton Elementary School Rated A-
- Wood Flooring
- Wine Refrigerator
About This Home
As of June 2020Private Oasis located in the heart of College Park! Light, bright, and inviting custom built 4 bedroom, 3 bathroom home with SALT WATER POOL welcomes you in with 22' high ceilings. This open concept home sits on nearly 1/3 ACRE of property and has 38 SOLAR PANELS that were installed in 2016! These panels also come with a 25 year warranty and offset your monthly utility bill around 70%. The kitchen was updated in 2018 with new silestone QUARTZ COUNTERTOPS and quartz backsplash, STAINLESS STEEL APPLIANCES (new refrigerator), THERMADOR GAS RANGE, leveled island with seating for the whole family, vegetable sink and wine fridge. Oversized walk-in pantry and laundry room with FRONT LOADING WASHER AND DRYER (INCLUDED). Home is wired for surround sound too! Two NEW AC UNITS installed in 2018 and 2019. Beautiful master bedroom with a LARGE WALK-IN CLOSET and an en-suite that boasts dual sinks, vanity area, large shower and a separate garden tub. Relax outside by your salt water pool with ozone cleaner and electric heater or sit back and relax on your covered pavered porch with ceiling fan and mounted TV. This inviting home with both a front and a backyard is sure to please with its open and welcoming feeling all within the privacy of this beautiful lot.
Home Details
Home Type
- Single Family
Est. Annual Taxes
- $9,539
Year Built
- Built in 2007
Lot Details
- 0.32 Acre Lot
- South Facing Home
- Vinyl Fence
- Wood Fence
- Irrigation
- Property is zoned R-1/T/W
Parking
- 2 Car Attached Garage
Home Design
- Slab Foundation
- Shingle Roof
- Block Exterior
- Stucco
Interior Spaces
- 2,939 Sq Ft Home
- 2-Story Property
- High Ceiling
- Family Room Off Kitchen
Kitchen
- Eat-In Kitchen
- Range with Range Hood
- Dishwasher
- Wine Refrigerator
- Disposal
Flooring
- Wood
- Carpet
- Tile
Bedrooms and Bathrooms
- 4 Bedrooms
- Walk-In Closet
- 3 Full Bathrooms
Laundry
- Dryer
- Washer
Pool
- In Ground Pool
- Saltwater Pool
Schools
- Princeton Elementary School
- Edgewater High School
Utilities
- Central Heating and Cooling System
- Natural Gas Connected
Additional Features
- Solar Power System
- Covered patio or porch
Community Details
- No Home Owners Association
- Anderson Park Subdivision
- Rental Restrictions
Listing and Financial Details
- Homestead Exemption
- Visit Down Payment Resource Website
- Legal Lot and Block 15 / P
- Assessor Parcel Number 14-22-29-0160-17-160
Map
Home Values in the Area
Average Home Value in this Area
Property History
| Date | Event | Price | Change | Sq Ft Price |
|---|---|---|---|---|
| 06/18/2020 06/18/20 | Sold | $770,000 | -2.4% | $262 / Sq Ft |
| 05/30/2020 05/30/20 | Pending | -- | -- | -- |
| 05/17/2020 05/17/20 | Price Changed | $789,000 | -0.8% | $268 / Sq Ft |
| 05/16/2020 05/16/20 | For Sale | $795,000 | +3.2% | $271 / Sq Ft |
| 05/12/2020 05/12/20 | Off Market | $770,000 | -- | -- |
| 03/13/2020 03/13/20 | For Sale | $795,000 | -- | $271 / Sq Ft |
Tax History
| Year | Tax Paid | Tax Assessment Tax Assessment Total Assessment is a certain percentage of the fair market value that is determined by local assessors to be the total taxable value of land and additions on the property. | Land | Improvement |
|---|---|---|---|---|
| 2024 | $14,088 | $896,290 | $245,000 | $651,290 |
| 2023 | $14,088 | $809,352 | $205,000 | $604,352 |
| 2022 | $12,641 | $701,499 | $190,000 | $511,499 |
| 2021 | $11,584 | $621,573 | $170,000 | $451,573 |
| 2020 | $9,248 | $552,787 | $0 | $0 |
| 2019 | $9,539 | $540,359 | $0 | $0 |
| 2018 | $9,453 | $530,284 | $0 | $0 |
| 2017 | $9,338 | $544,893 | $151,000 | $393,893 |
| 2016 | $9,305 | $508,694 | $140,000 | $368,694 |
| 2015 | $7,887 | $445,663 | $120,000 | $325,663 |
| 2014 | $7,926 | $437,580 | $105,000 | $332,580 |
Mortgage History
| Date | Status | Loan Amount | Loan Type |
|---|---|---|---|
| Previous Owner | $40,000 | Credit Line Revolving | |
| Previous Owner | $417,000 | Adjustable Rate Mortgage/ARM | |
| Previous Owner | $408,000 | New Conventional | |
| Previous Owner | $417,000 | Unknown | |
| Previous Owner | $95,000 | Credit Line Revolving | |
| Previous Owner | $83,400 | Stand Alone Second |
Deed History
| Date | Type | Sale Price | Title Company |
|---|---|---|---|
| Warranty Deed | $770,000 | Central Fl Ttl Orlando Llc | |
| Warranty Deed | $538,000 | Dominion Title Company | |
| Warranty Deed | $510,000 | Attorney | |
| Warranty Deed | $556,000 | Benchmark Title Ins Inc | |
| Warranty Deed | $126,100 | Sunbelt Title Agency |
Similar Homes in Orlando, FL
Source: Stellar MLS
MLS Number: O5851272
APN: 29-2214-0160-17-160
- 3104 Harrison Ave Unit E-30
- 3104 Harrison Ave Unit 11
- 500 W Hazel St
- 3206 Harrison Ave
- 3304 Harrison Ave
- 3111 Oberlin Ave
- 3322 Helen Ave
- 488 W Par St Unit 4
- 3000 Amherst Ave
- 515 Clayton St
- 3011 Amherst Ave
- 3310 Amherst Ave
- 303 W Par St
- 22 W Hazel St
- 115 W King St
- 6 W Hazel St
- 524 W Winter Park St
- 24 W King St
- 2909 Depauw Ave
- 2504 Helen Ave
