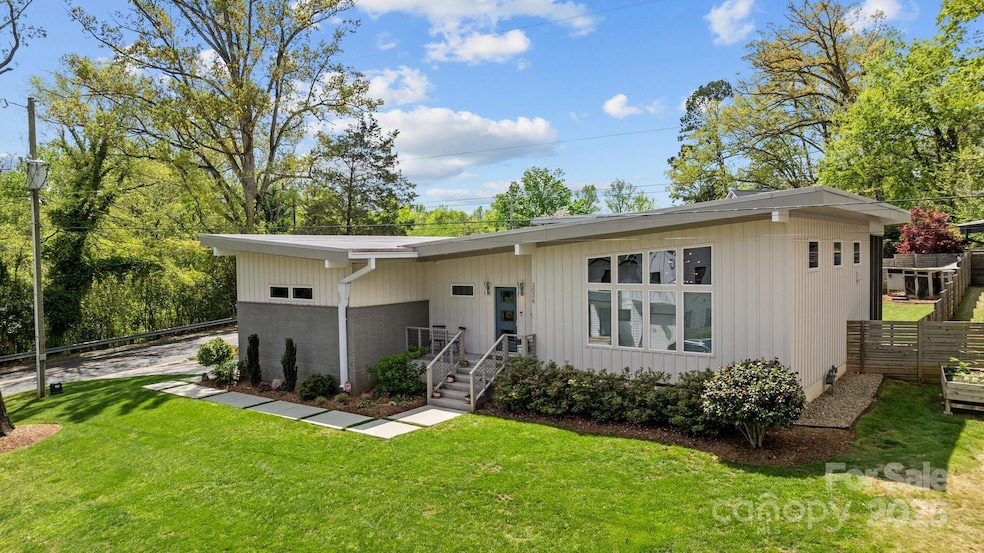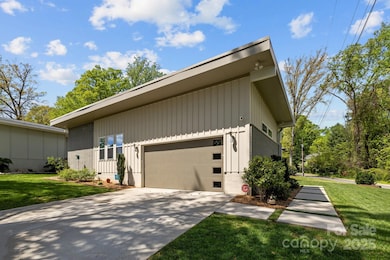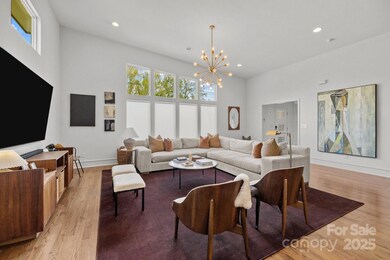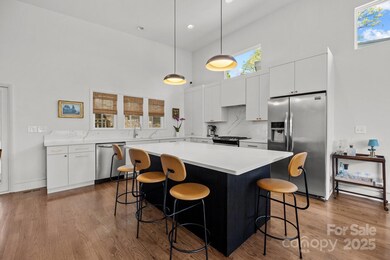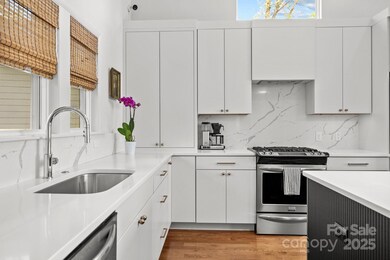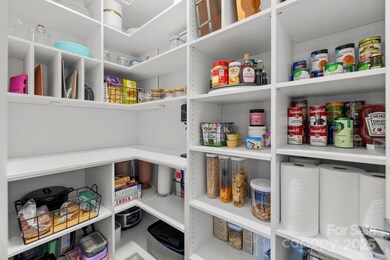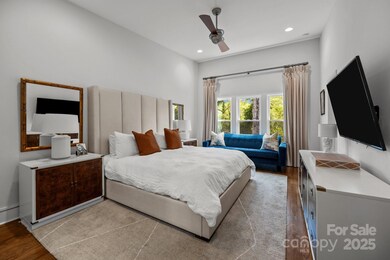
3036 Palm Ave Charlotte, NC 28205
Shamrock NeighborhoodEstimated payment $4,570/month
Highlights
- Open Floorplan
- Modern Architecture
- Screened Porch
- Wood Flooring
- Corner Lot
- 2 Car Attached Garage
About This Home
Spectacular Country Club Heights corner lot home with period-correct, mid-century modern design & soaring "butterfly" roof & ceilings. 3 bedrooms, 2 full baths & 2 car garage. $20k kitchen update in '23 with new cabinet facing & hardware, tambour clad island, backsplash, & exhaust. $10k Primary & secondary closet systems as well as walk-in pantry system in '24. Primary bathroom with curbless shower and dual shower heads. Custom treatments throughout home including updated fixtures throughout. Site finished oak hardwoods thru-out. $12k screened-in porch in '24. Extensive landscaping with fenced back yard. One of only four homes in Country Club Height's Atomic Palm Development built in 2017 which was awarded the Historic Preservation Award for new infill development by the Charlotte Museum of History. A great value in hot CCH. Charlotte Observer link highlighting the Atomic Palm Project at
Home Details
Home Type
- Single Family
Est. Annual Taxes
- $4,685
Year Built
- Built in 2017
Lot Details
- Back Yard Fenced
- Corner Lot
- Property is zoned N1-B
Parking
- 2 Car Attached Garage
- Driveway
Home Design
- Modern Architecture
- Brick Exterior Construction
- Hardboard
Interior Spaces
- 1-Story Property
- Open Floorplan
- Screened Porch
- Crawl Space
- Home Security System
Kitchen
- Gas Cooktop
- Microwave
- Dishwasher
- Kitchen Island
- Disposal
Flooring
- Wood
- Tile
Bedrooms and Bathrooms
- 3 Main Level Bedrooms
- Walk-In Closet
- 2 Full Bathrooms
Schools
- Shamrock Gardens Elementary School
- Eastway Middle School
- Garinger High School
Utilities
- Central Air
- Heat Pump System
Community Details
- Country Club Heights Subdivision
Listing and Financial Details
- Assessor Parcel Number 093-087-23
Map
Home Values in the Area
Average Home Value in this Area
Tax History
| Year | Tax Paid | Tax Assessment Tax Assessment Total Assessment is a certain percentage of the fair market value that is determined by local assessors to be the total taxable value of land and additions on the property. | Land | Improvement |
|---|---|---|---|---|
| 2023 | $4,685 | $598,400 | $161,500 | $436,900 |
| 2022 | $5,090 | $514,400 | $133,000 | $381,400 |
| 2021 | $5,078 | $514,400 | $133,000 | $381,400 |
| 2020 | $5,117 | $530,300 | $133,000 | $397,300 |
| 2019 | $5,209 | $530,300 | $133,000 | $397,300 |
| 2018 | $3,435 | $138,300 | $18,000 | $120,300 |
| 2017 | $1,790 | $138,300 | $18,000 | $120,300 |
Property History
| Date | Event | Price | Change | Sq Ft Price |
|---|---|---|---|---|
| 04/21/2025 04/21/25 | Price Changed | $749,000 | -6.3% | $386 / Sq Ft |
| 04/14/2025 04/14/25 | For Sale | $799,000 | -- | $412 / Sq Ft |
Deed History
| Date | Type | Sale Price | Title Company |
|---|---|---|---|
| Warranty Deed | $450,000 | None Available |
Mortgage History
| Date | Status | Loan Amount | Loan Type |
|---|---|---|---|
| Open | $366,000 | New Conventional | |
| Closed | $390,000 | New Conventional |
Similar Homes in Charlotte, NC
Source: Canopy MLS (Canopy Realtor® Association)
MLS Number: 4246623
APN: 093-087-23
- 1814 Eastway Dr
- 3256 Brixton Ct
- 3241 Brixton Ct
- 2821 Shamrock Dr
- 2727 Hilliard Dr
- 2922 Dunlavin Way
- 1313 Eastway Dr
- 2714 Springway Dr
- 2717 Springway Dr
- 3324 Flamingo Ave
- 3328 Flamingo Ave
- 2404 Finchley Dr
- 2823 Edsel Place
- 2014 Sandhurst Dr
- 3100 Ventosa Dr
- 2038 Sandhurst Dr
- n/a Eastway Dr
- 2123 Purser Dr
- 2604 Palm Ave
- 2408 Dora Dr
