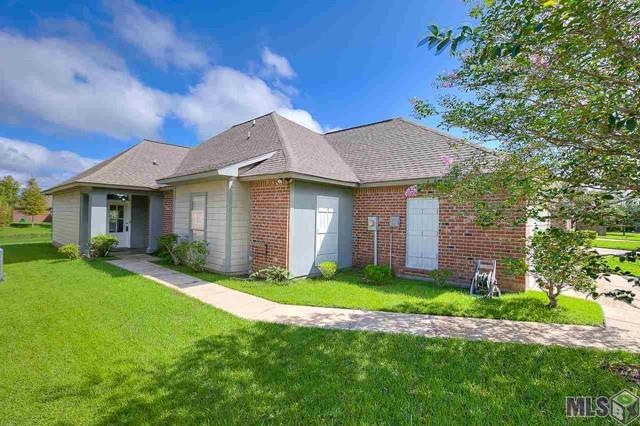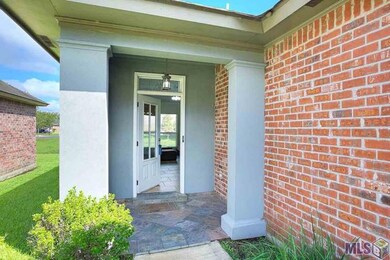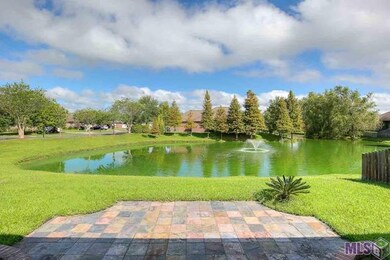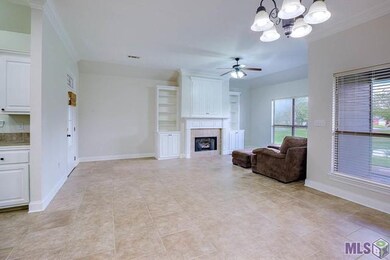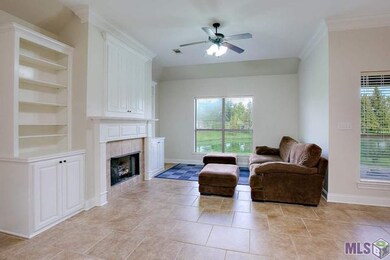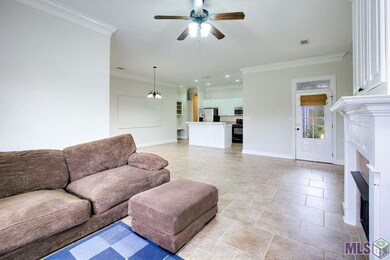
3036 Southbank Dr Baton Rouge, LA 70810
Gardere NeighborhoodEstimated Value: $256,000 - $260,451
Highlights
- Lake Front
- Traditional Architecture
- Fireplace
- Pond View
- Wood Flooring
- Porch
About This Home
As of March 2020Waterfront 4 Bedroom, 2 Bath home with 2-car garage, open floor plan, security system. The home has wood and ceramic tile floors with carpet in the bedrooms. There is a fireplace in living room with built-ins. Large windows with blinds add natural light to the freshly painted interior throughout. The kitchen has a breakfast bar, ample countertop space, drawers and cabinets. Throughout the open layout concept, you can enjoy the beautiful view of the water and patio outside. The Master Bedroom is split from the other 3 bedrooms and has its own bath with jetted tub and separate shower. This is a great home in a great location with a mix of young professionals, students and families. Come by and take a look!
Home Details
Home Type
- Single Family
Est. Annual Taxes
- $2,141
Year Built
- Built in 2005
Lot Details
- Lot Dimensions are 50x120
- Lake Front
- Partially Fenced Property
- Wood Fence
- Landscaped
HOA Fees
- $39 Monthly HOA Fees
Home Design
- Traditional Architecture
- Brick Exterior Construction
- Slab Foundation
- Frame Construction
- Asphalt Roof
- Wood Siding
- Stucco
Interior Spaces
- 1,671 Sq Ft Home
- 1-Story Property
- Fireplace
- Pond Views
Kitchen
- Oven or Range
- Electric Cooktop
- Microwave
- Dishwasher
- Tile Countertops
Flooring
- Wood
- Carpet
- Ceramic Tile
Bedrooms and Bathrooms
- 4 Bedrooms
- 2 Full Bathrooms
Home Security
- Home Security System
- Fire and Smoke Detector
Parking
- Garage
- Parking Available
- Garage Door Opener
Outdoor Features
- Open Patio
- Porch
Utilities
- Central Heating and Cooling System
Community Details
- Nicholson Lakes Subdivision
Listing and Financial Details
- Tax Lot 87
Ownership History
Purchase Details
Home Financials for this Owner
Home Financials are based on the most recent Mortgage that was taken out on this home.Purchase Details
Home Financials for this Owner
Home Financials are based on the most recent Mortgage that was taken out on this home.Home Values in the Area
Average Home Value in this Area
Purchase History
| Date | Buyer | Sale Price | Title Company |
|---|---|---|---|
| Jones Elizabeth Ann | $202,000 | Titleplus Llc | |
| Tran Dien C | $190,000 | -- |
Mortgage History
| Date | Status | Borrower | Loan Amount |
|---|---|---|---|
| Open | Jones Elizabeth Ann | $182,000 | |
| Previous Owner | Tran Dien C | $95,000 | |
| Previous Owner | Chauvin Bert Jameson | $130,000 |
Property History
| Date | Event | Price | Change | Sq Ft Price |
|---|---|---|---|---|
| 03/12/2020 03/12/20 | Sold | -- | -- | -- |
| 02/10/2020 02/10/20 | Pending | -- | -- | -- |
| 05/16/2019 05/16/19 | For Sale | $202,000 | -- | $121 / Sq Ft |
Tax History Compared to Growth
Tax History
| Year | Tax Paid | Tax Assessment Tax Assessment Total Assessment is a certain percentage of the fair market value that is determined by local assessors to be the total taxable value of land and additions on the property. | Land | Improvement |
|---|---|---|---|---|
| 2024 | $2,141 | $24,506 | $4,200 | $20,306 |
| 2023 | $2,141 | $19,190 | $4,200 | $14,990 |
| 2022 | $2,353 | $19,190 | $4,200 | $14,990 |
| 2021 | $2,310 | $19,190 | $4,200 | $14,990 |
| 2020 | $2,531 | $21,340 | $4,200 | $17,140 |
| 2019 | $2,446 | $19,750 | $4,200 | $15,550 |
| 2018 | $2,416 | $19,750 | $4,200 | $15,550 |
| 2017 | $2,416 | $19,750 | $4,200 | $15,550 |
| 2016 | $2,357 | $19,750 | $4,200 | $15,550 |
| 2015 | $2,270 | $19,000 | $4,200 | $14,800 |
| 2014 | $2,223 | $19,000 | $4,200 | $14,800 |
| 2013 | -- | $19,000 | $4,200 | $14,800 |
Map
Similar Homes in Baton Rouge, LA
Source: Greater Southern MLS
MLS Number: 2019008414
APN: 02218100
- 3204 Southlake Ave
- 9050 Eastbank Ave
- 3234 Nicholson Lake Dr
- 3308 Northlake Ave
- 9394 Pascagoula Dr
- 9031 Crosscreek Ave
- 8922 Westlake Ave
- 2227 General Mouton Ave
- 2122 General Lee Ave
- 3246 Grand Field Ave
- 3204 Grand Way Ave
- 13652 Kings Court Ave
- 8227 -29 Keel Ave
- 8233 -35 Keel Ave
- 13555 Kings Court Ave
- 9527 Greenchase Dr
- 1835 Fountain Ave
- 10652 Springglen Ct
- 8231 Ned Ave
- 9535 Old Hermitage Pkwy
