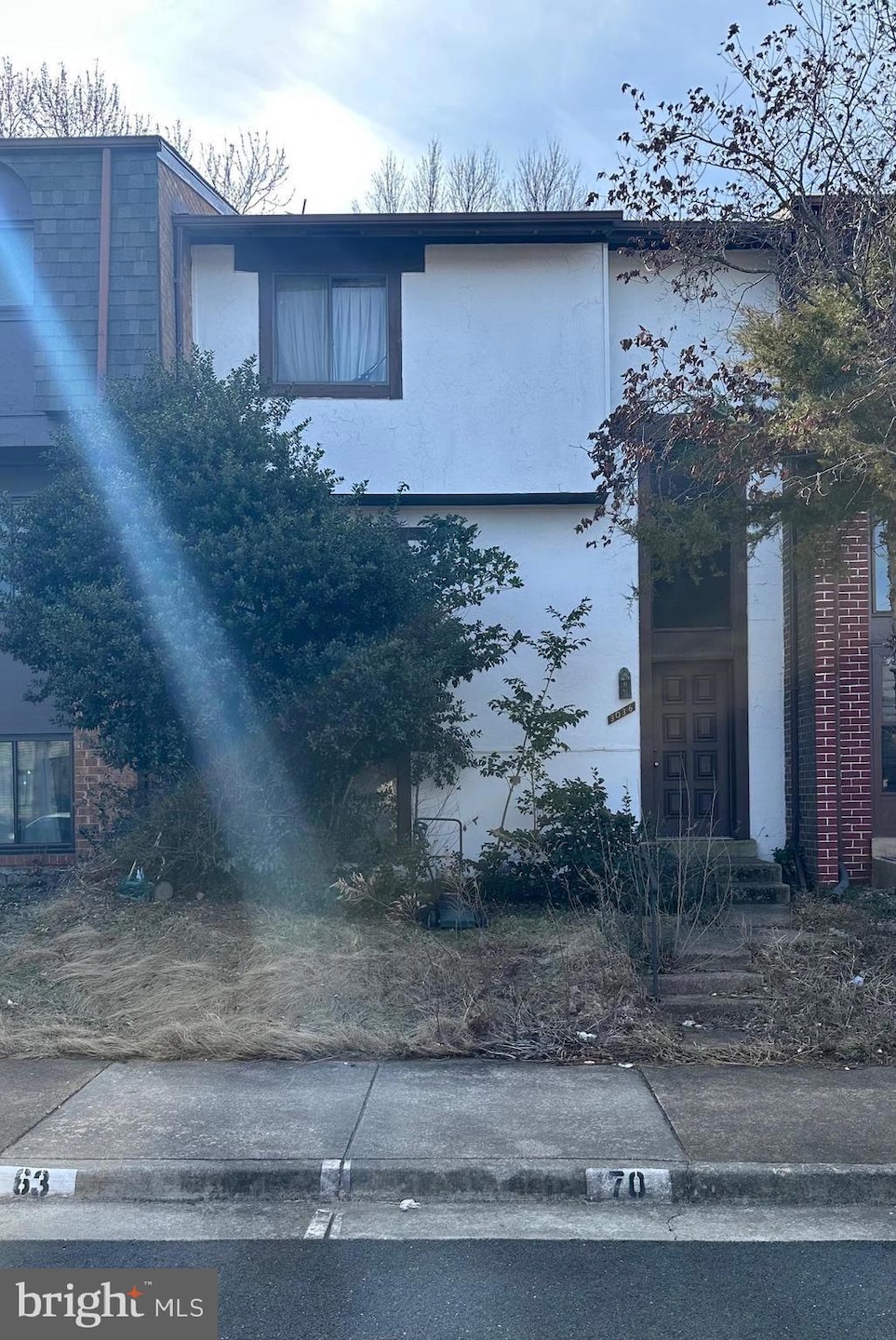
3036 Virginia Dare Ct Chantilly, VA 20151
3
Beds
2.5
Baths
1,188
Sq Ft
$125/mo
HOA Fee
Highlights
- Contemporary Architecture
- Rocky Run Middle School Rated A
- Forced Air Heating System
About This Home
As of March 2025Investor Special! Sold AS IS!
This is a complete renovation project, complete with old water damage, mold-like substance, damaged areas, owner belongings that need to be hauled away at new owner's expense etc. etc...
Townhouse Details
Home Type
- Townhome
Est. Annual Taxes
- $4,872
Year Built
- Built in 1974
Lot Details
- 1,760 Sq Ft Lot
HOA Fees
- $125 Monthly HOA Fees
Home Design
- Contemporary Architecture
- Stucco
Interior Spaces
- 1,188 Sq Ft Home
- Property has 2 Levels
- English Basement
Bedrooms and Bathrooms
- 3 Bedrooms
Parking
- 2 Open Parking Spaces
- 2 Parking Spaces
- Parking Lot
Utilities
- Forced Air Heating System
- Air Source Heat Pump
- Electric Water Heater
Community Details
- Brookleigh Subdivision
Listing and Financial Details
- Tax Lot 63
- Assessor Parcel Number 0442 06 0063
Map
Create a Home Valuation Report for This Property
The Home Valuation Report is an in-depth analysis detailing your home's value as well as a comparison with similar homes in the area
Home Values in the Area
Average Home Value in this Area
Property History
| Date | Event | Price | Change | Sq Ft Price |
|---|---|---|---|---|
| 03/06/2025 03/06/25 | Sold | $401,000 | +14.6% | $338 / Sq Ft |
| 02/24/2025 02/24/25 | Pending | -- | -- | -- |
| 02/23/2025 02/23/25 | For Sale | $350,000 | -- | $295 / Sq Ft |
Source: Bright MLS
Tax History
| Year | Tax Paid | Tax Assessment Tax Assessment Total Assessment is a certain percentage of the fair market value that is determined by local assessors to be the total taxable value of land and additions on the property. | Land | Improvement |
|---|---|---|---|---|
| 2024 | $4,872 | $420,580 | $120,000 | $300,580 |
| 2023 | $4,476 | $396,590 | $110,000 | $286,590 |
| 2022 | $4,304 | $376,400 | $100,000 | $276,400 |
| 2021 | $3,876 | $330,260 | $90,000 | $240,260 |
| 2020 | $3,838 | $324,250 | $90,000 | $234,250 |
| 2019 | $3,583 | $302,720 | $90,000 | $212,720 |
| 2018 | $3,329 | $289,500 | $85,000 | $204,500 |
| 2017 | $3,166 | $272,660 | $82,000 | $190,660 |
| 2016 | $3,159 | $272,660 | $82,000 | $190,660 |
| 2015 | $2,867 | $256,870 | $77,000 | $179,870 |
| 2014 | $2,780 | $249,630 | $75,000 | $174,630 |
Source: Public Records
Mortgage History
| Date | Status | Loan Amount | Loan Type |
|---|---|---|---|
| Previous Owner | $43,084 | New Conventional |
Source: Public Records
Deed History
| Date | Type | Sale Price | Title Company |
|---|---|---|---|
| Deed | $401,000 | Optima Title | |
| Deed | $401,000 | Optima Title |
Source: Public Records
Similar Homes in Chantilly, VA
Source: Bright MLS
MLS Number: VAFX2223364
APN: 0442-06-0063
Nearby Homes
- 13500 Leith Ct
- 3935 Kernstown Ct
- 13511 Chevy Chase Ct
- 13534 King Charles Dr
- 13842 Beaujolais Ct
- 4165 Dawn Valley Ct Unit 78C
- 4508 Briarton Dr
- 4131 Meadowland Ct
- 4251 Sauterne Ct
- 13378 Brookfield Ct
- 13324 Foxhole Dr
- 13519 Carmel Ln
- 13943 Valley Country Dr
- 13516 Tabscott Dr
- 4172 Mccloskey Ct
- 3743 Sudley Ford Ct
- 3760 Mazewood Ln
- 13601 Roger Mack Ct
- 3759 Mazewood Ln
- 13504 Water Birch Ct
