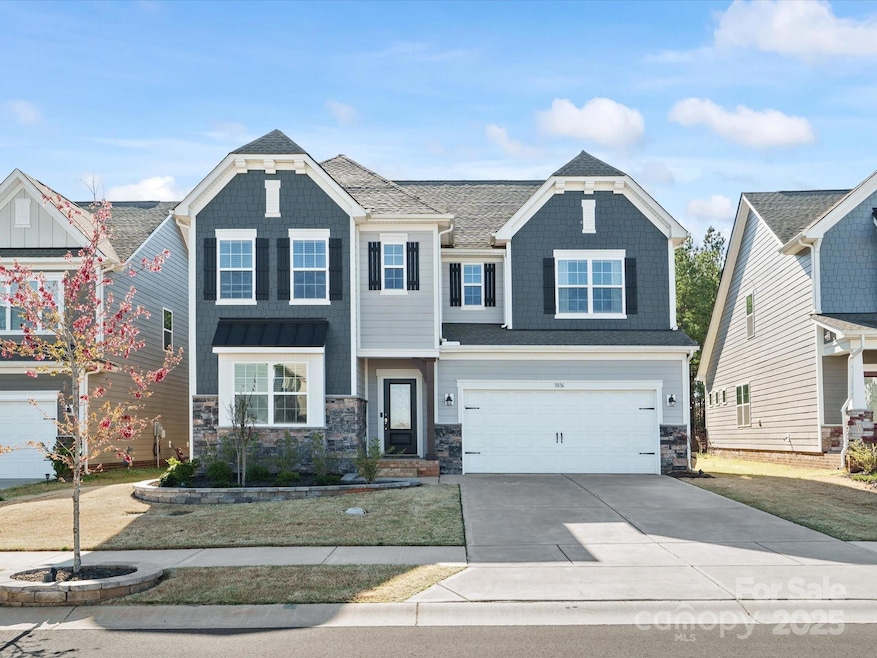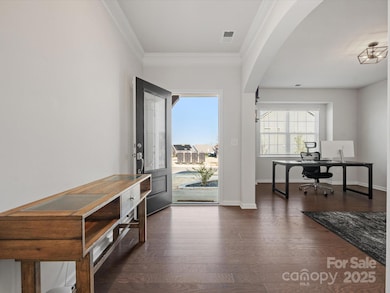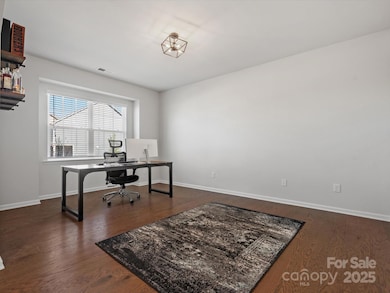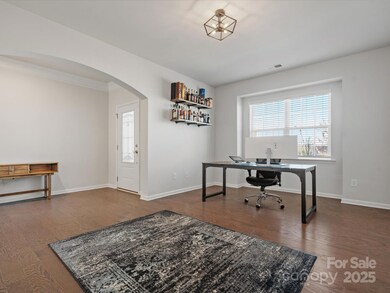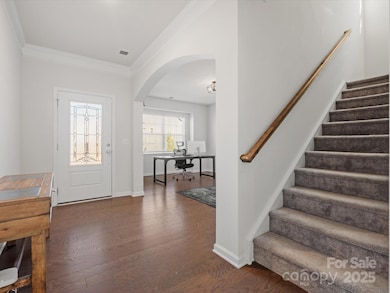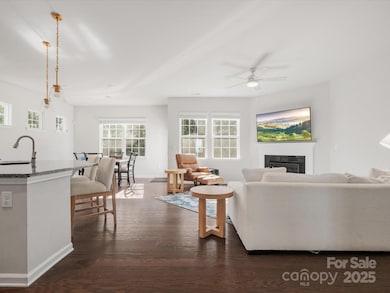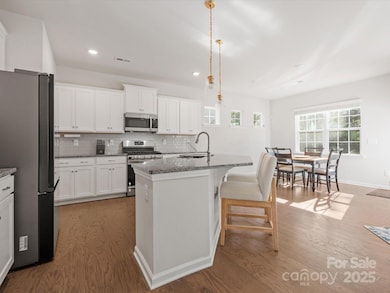
3036 Whipcord Dr Waxhaw, NC 28173
Estimated payment $3,590/month
Highlights
- Fitness Center
- Open Floorplan
- Traditional Architecture
- Waxhaw Elementary School Rated A-
- Clubhouse
- Wood Flooring
About This Home
Nestled on a private lot along a quiet street in the highly sought-after Millbridge community, this stunning like-new home by Lennar offers an open and inviting layout. The main floor features a guest suite with a full bath, perfect for visitors, along with a versatile flex space that can serve as a dining room, office, or additional living area. The spacious family room, complete with a cozy gas fireplace, flows seamlessly into the modern kitchen, which boasts quartz countertops, stainless steel appliances, a gas range, and a large island. Upstairs, the expansive primary suite is accompanied by two secondary bedrooms sharing a hall bath, plus an additional bedroom with its own en suite bath. The level backyard provides plenty of space for outdoor enjoyment. Located in the amenity-rich Millbridge community, residents enjoy multiple pools, a splash park, a lazy river, a fitness center, tennis courts, a clubhouse, walking trails, playgrounds, and more!
Listing Agent
Keller Williams Ballantyne Area Brokerage Email: cweisensel@kw.com License #322696

Home Details
Home Type
- Single Family
Est. Annual Taxes
- $3,406
Year Built
- Built in 2022
Lot Details
- Lot Dimensions are 51x130x52x130
- Back Yard Fenced
- Property is zoned Nec
HOA Fees
- $97 Monthly HOA Fees
Parking
- 2 Car Attached Garage
- Front Facing Garage
- Driveway
Home Design
- Traditional Architecture
- Slab Foundation
- Stone Veneer
- Hardboard
Interior Spaces
- 2-Story Property
- Open Floorplan
- Ceiling Fan
- Entrance Foyer
- Family Room with Fireplace
- Pull Down Stairs to Attic
- Electric Dryer Hookup
Kitchen
- Breakfast Bar
- Gas Range
- Microwave
- Dishwasher
- Kitchen Island
- Disposal
Flooring
- Wood
- Tile
Bedrooms and Bathrooms
- Walk-In Closet
- 4 Full Bathrooms
Outdoor Features
- Patio
Schools
- Waxhaw Elementary School
- Parkwood Middle School
- Parkwood High School
Utilities
- Forced Air Heating and Cooling System
- Vented Exhaust Fan
- Heating System Uses Natural Gas
- Gas Water Heater
Listing and Financial Details
- Assessor Parcel Number 05-168-150
Community Details
Overview
- Hawthorne Management Association, Phone Number (704) 377-0114
- Millbridge Subdivision
- Mandatory home owners association
Amenities
- Clubhouse
Recreation
- Tennis Courts
- Community Playground
- Fitness Center
- Community Pool
- Trails
Map
Home Values in the Area
Average Home Value in this Area
Tax History
| Year | Tax Paid | Tax Assessment Tax Assessment Total Assessment is a certain percentage of the fair market value that is determined by local assessors to be the total taxable value of land and additions on the property. | Land | Improvement |
|---|---|---|---|---|
| 2024 | $3,406 | $332,200 | $66,900 | $265,300 |
| 2023 | $3,372 | $332,200 | $66,900 | $265,300 |
| 2022 | $35 | $66,900 | $66,900 | $0 |
Property History
| Date | Event | Price | Change | Sq Ft Price |
|---|---|---|---|---|
| 04/05/2025 04/05/25 | For Sale | $575,000 | +4.5% | $202 / Sq Ft |
| 11/13/2023 11/13/23 | Sold | $550,000 | +1.9% | $201 / Sq Ft |
| 09/15/2023 09/15/23 | For Sale | $540,000 | -- | $198 / Sq Ft |
Deed History
| Date | Type | Sale Price | Title Company |
|---|---|---|---|
| Warranty Deed | $550,000 | Fortified Title | |
| Special Warranty Deed | $507,000 | -- |
Mortgage History
| Date | Status | Loan Amount | Loan Type |
|---|---|---|---|
| Open | $443,500 | New Conventional | |
| Closed | $440,000 | New Conventional | |
| Previous Owner | $476,580 | No Value Available |
Similar Homes in Waxhaw, NC
Source: Canopy MLS (Canopy Realtor® Association)
MLS Number: 4242254
APN: 05-168-150
- 1017 Cheviot Ct
- 4024 Whipcord Dr
- 913 Deep River Way
- 3013 Whipcord Dr
- 3012 Linn Cove
- 805 Deep River Way
- 1004 Whipcord Dr
- 2024 Linn Cove
- 1128 Piper Meadows St
- 1005 Argentium Way
- 1313 Loggerhead Dr
- 800 Landau Rd
- 7742 Sea Turtle Way
- 6000 Lydney Cir
- 8008 Hudson Mill Dr
- 1016 Hickory Pine Rd
- 3038 Lydney Cir
- 1036 Easley St
- 1013 Easley St
- 7039 Chrysanthemum Rd
