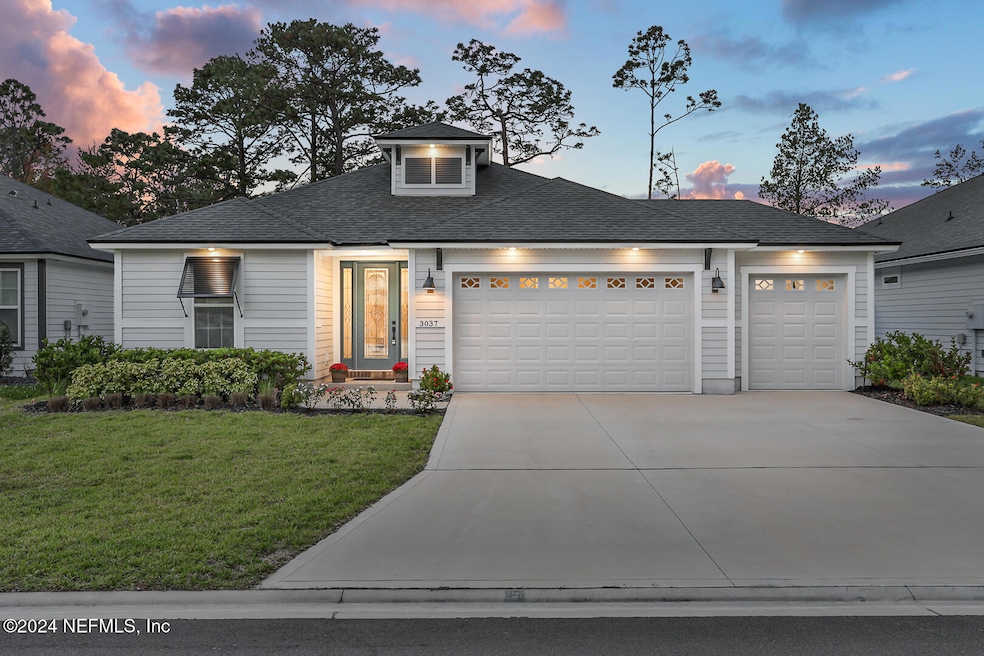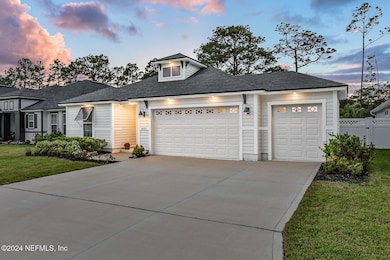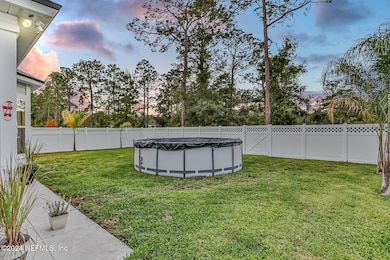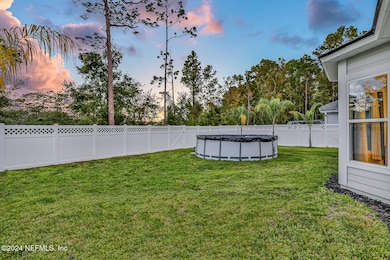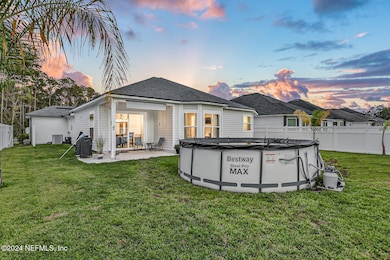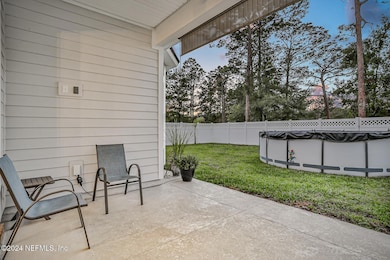
3037 Goose Creek Ln Green Cove Springs, FL 32043
Estimated payment $2,740/month
Highlights
- Open Floorplan
- Vaulted Ceiling
- Double Oven
- Green Cove Springs Junior High School Rated A-
- Breakfast Area or Nook
- Cul-De-Sac
About This Home
Dreams do come true with this stunning 2023 like-new custom home that sits on the perfect lush lot right off a cul-de-sac. The owner put time and money into selecting meaningful features when building with Ashley Homes like a BONUS room that is used for an office, 8 ft doors, built-in shelving that has classy interior lighting, hand selected quartz kitchen countertops, a white vinyl fence, extended covered patio, chef's kitchen, above ground pool with cover, rounded smooth corners, and so much more!! The owner also had the home plumbed for a sink in the laundry/utility room and is plumbed for a water softener. The location is perfect because you get the privacy that comes with living towards the end of a cul-de-sac street and you also get unparalleled access to Highway 17 saving you travel time. There is an FHA assumable loan at a 5.5% interest rate as well. To top it all off, the home is just minutes away from Fleming Island that has shopping and dining for everyones taste!
Home Details
Home Type
- Single Family
Est. Annual Taxes
- $835
Year Built
- Built in 2023
Lot Details
- 7,405 Sq Ft Lot
- Cul-De-Sac
- Vinyl Fence
- Back Yard Fenced
- Front and Back Yard Sprinklers
HOA Fees
- $67 Monthly HOA Fees
Parking
- 3 Car Attached Garage
- Garage Door Opener
- Off-Street Parking
Home Design
- Shingle Roof
Interior Spaces
- 1,933 Sq Ft Home
- 1-Story Property
- Open Floorplan
- Built-In Features
- Vaulted Ceiling
- Ceiling Fan
- Entrance Foyer
- Washer and Electric Dryer Hookup
Kitchen
- Breakfast Area or Nook
- Breakfast Bar
- Double Oven
- Electric Oven
- Electric Cooktop
- Dishwasher
- Kitchen Island
- Disposal
Bedrooms and Bathrooms
- 4 Bedrooms
- Split Bedroom Floorplan
- Walk-In Closet
- 2 Full Bathrooms
- Bathtub With Separate Shower Stall
Home Security
- Security System Owned
- Smart Home
- Fire and Smoke Detector
Outdoor Features
- Front Porch
Utilities
- Central Heating and Cooling System
- Electric Water Heater
Community Details
- Goose Creek Estates Subdivision
Listing and Financial Details
- Assessor Parcel Number 32052602099201234
Map
Home Values in the Area
Average Home Value in this Area
Tax History
| Year | Tax Paid | Tax Assessment Tax Assessment Total Assessment is a certain percentage of the fair market value that is determined by local assessors to be the total taxable value of land and additions on the property. | Land | Improvement |
|---|---|---|---|---|
| 2024 | $835 | $371,119 | $70,000 | $301,119 |
| 2023 | $835 | $70,000 | $70,000 | $0 |
| 2022 | $609 | $40,000 | $40,000 | $0 |
Property History
| Date | Event | Price | Change | Sq Ft Price |
|---|---|---|---|---|
| 12/19/2024 12/19/24 | Price Changed | $466,500 | -0.5% | $241 / Sq Ft |
| 11/15/2024 11/15/24 | Price Changed | $469,000 | -2.3% | $243 / Sq Ft |
| 11/06/2024 11/06/24 | For Sale | $479,900 | +0.7% | $248 / Sq Ft |
| 12/17/2023 12/17/23 | Off Market | $476,411 | -- | -- |
| 06/20/2023 06/20/23 | Sold | $476,411 | -0.3% | $246 / Sq Ft |
| 02/13/2023 02/13/23 | Pending | -- | -- | -- |
| 02/13/2023 02/13/23 | For Sale | $477,807 | -- | $247 / Sq Ft |
Similar Homes in Green Cove Springs, FL
Source: realMLS (Northeast Florida Multiple Listing Service)
MLS Number: 2055256
APN: 32-05-26-020992-012-34
- 3011 Goose Creek Ln
- 3018 Goose Creek Ln
- 3007 Goose Creek Ln
- 2975 Goose Creek Ln
- 1646 County Road 315b
- 3270 Vanden Sawyer Ct
- 1969 Traceland Ave
- 3121 Pretty Cove
- 3430 Traceland Oak Ln
- 3168 Southern Oaks Dr
- 3024 Jeremys Dr
- 2316 Rivers Rd
- 2331 Rivers Rd
- 3281 Cypress Walk Place
- 3367 Southern Oaks Dr
- 3159 Dothan Rd
- 3508 Lawton Place
- 2302 Falling Star Ln
- 3552 Lawton Place
- 3560 Lawton Place
