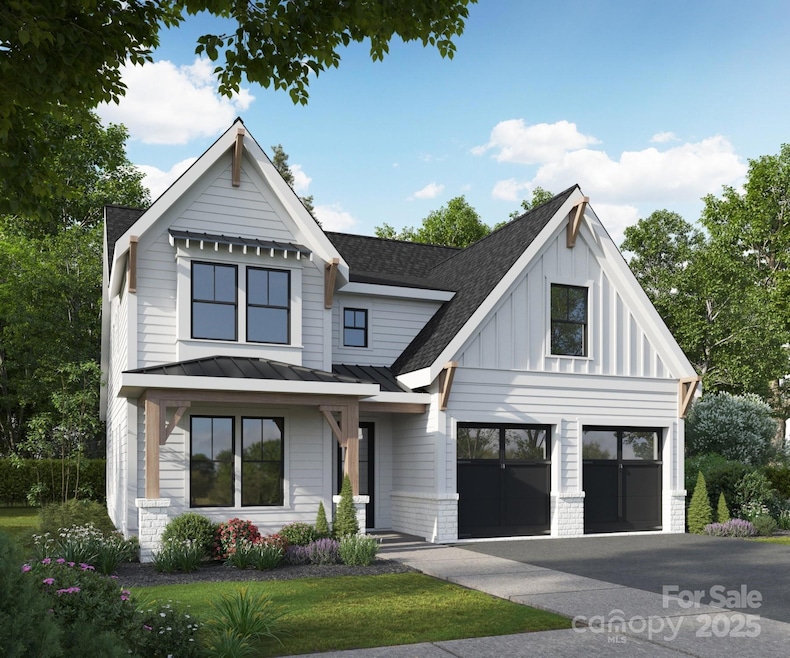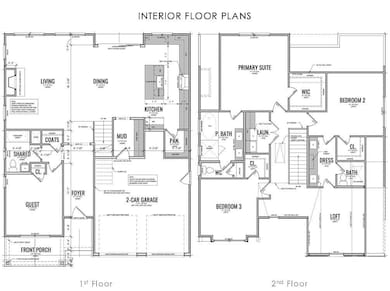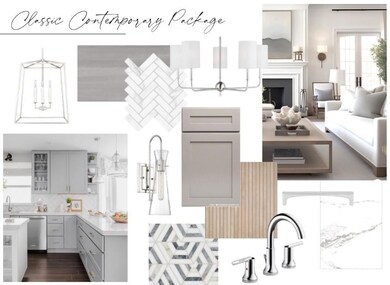
3037 Kinger Ln Matthews, NC 28105
Estimated payment $4,612/month
Highlights
- Under Construction
- Transitional Architecture
- 2 Car Attached Garage
- Open Floorplan
- Front Porch
- Walk-In Closet
About This Home
Introducing an exceptional opportunity to make your dream home a reality in the exclusive new construction community by Kinger Homes. With only 31 meticulously crafted single-family residences, this intimate neighborhood masterfully combines modern convenience with timeless elegance. Six distinct floor plans ranging from 2,500 to 4,000 sq ft, each offering the flexibility to fit your lifestyle. Many homes feature walkout basements, providing additional living space perfect for family gatherings, game nights, or a private home office. Spacious open layouts adorned with designer finishes that create a welcoming ambiance. The entertainer's kitchen showcases stainless steel appliances and quartz countertops, blending style and functionality. Expansive primary suite, featuring a luxurious wet room and generous walk-in closet. Located just a quick 5-minute drive from downtown Matthews, access to Independence and 485, placing shopping, dining, and entertainment just moments away.
Listing Agent
Charlotte Living Realty Brokerage Email: chelsea@charlottelivingrealty.com License #321145
Co-Listing Agent
Charlotte Living Realty Brokerage Email: chelsea@charlottelivingrealty.com License #261223
Home Details
Home Type
- Single Family
Year Built
- Built in 2025 | Under Construction
Lot Details
- Property is zoned R-VS
HOA Fees
- $150 Monthly HOA Fees
Parking
- 2 Car Attached Garage
- Driveway
Home Design
- Home is estimated to be completed on 3/28/25
- Transitional Architecture
- Slab Foundation
Interior Spaces
- 2-Story Property
- Open Floorplan
- Living Room with Fireplace
Kitchen
- Gas Cooktop
- Range Hood
- Microwave
- Dishwasher
- Disposal
Flooring
- Tile
- Vinyl
Bedrooms and Bathrooms
- Walk-In Closet
- 3 Full Bathrooms
Outdoor Features
- Patio
- Front Porch
Schools
- Mint Hill Elementary And Middle School
- Butler High School
Utilities
- Central Heating and Cooling System
- Tankless Water Heater
Community Details
- Built by Kinger Homes
- Matthews Ridge Reserve Subdivision, Fulham Floorplan
Listing and Financial Details
- Assessor Parcel Number 19353245
Map
Home Values in the Area
Average Home Value in this Area
Property History
| Date | Event | Price | Change | Sq Ft Price |
|---|---|---|---|---|
| 04/11/2025 04/11/25 | Pending | -- | -- | -- |
| 04/02/2025 04/02/25 | Price Changed | $679,000 | +2.5% | $248 / Sq Ft |
| 02/25/2025 02/25/25 | Price Changed | $662,500 | 0.0% | $242 / Sq Ft |
| 02/25/2025 02/25/25 | For Sale | $662,500 | +1.5% | $242 / Sq Ft |
| 01/02/2025 01/02/25 | Off Market | $652,500 | -- | -- |
| 12/05/2024 12/05/24 | Price Changed | $652,500 | -1.7% | $238 / Sq Ft |
| 11/26/2024 11/26/24 | For Sale | $664,000 | -- | $242 / Sq Ft |
Similar Homes in Matthews, NC
Source: Canopy MLS (Canopy Realtor® Association)
MLS Number: 4203647
- 2633 Ritz Ln
- 2732 Ritz Ln
- 2621 Ritz Ln
- 2625 Ritz Ln
- 2629 Ritz Ln
- 3041 Kinger Ln
- 3021 Kinger Ln
- 3029 Kinger Ln
- 3025 Kinger Ln
- 3013 Kinger Ln
- 2426 Tory Oak Place
- 2614 Ashby Woods Dr
- 2157 Tommy Ln
- 2415 Tory Oak Place
- 2910 Williams Rd
- 2240 Dunnwood Hills Dr
- 3117 Williams Rd
- 523 Fence Post Ln
- 9000 Boyd Dr
- 9709 Calpher Ct


