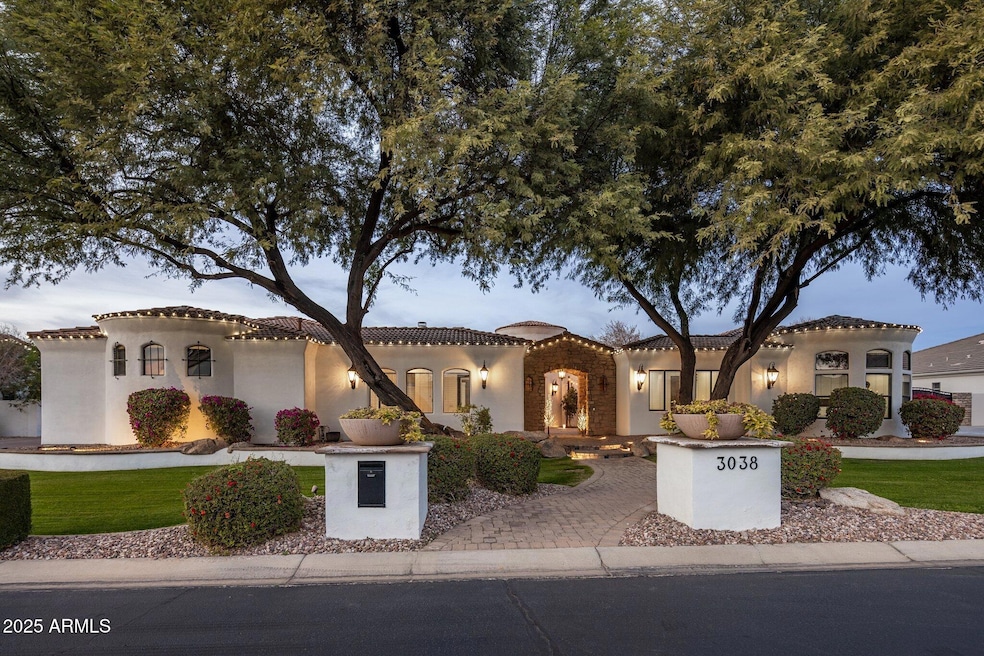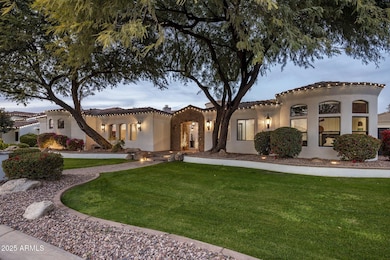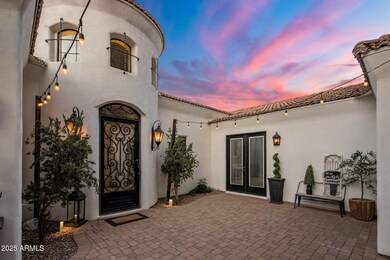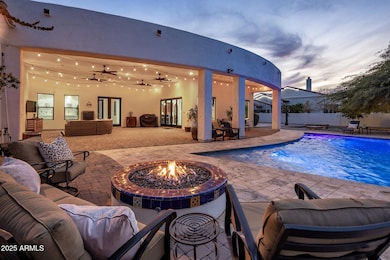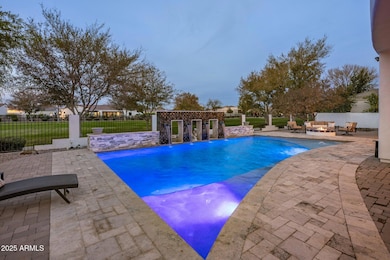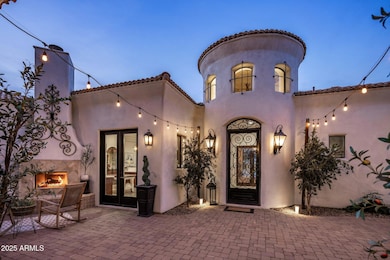
3038 E Waterman Way Gilbert, AZ 85297
Higley NeighborhoodHighlights
- Guest House
- Heated Pool
- 0.44 Acre Lot
- San Tan Elementary School Rated A
- RV Gated
- Mountain View
About This Home
As of February 2025Welcome Home! This exquisite Tuscan home offers an unmatched combination of elegance and comfort. Featuring three bedrooms and a dedicated office in the main house, along with a spacious guest casita, this home is thoughtfully designed to accommodate every need. Situated in the prestigious gated community of Whitewing on a premium lot, the property provides exceptional privacy with no neighbors behind.
Built by a professional designer in 2005, this gem showcases extraordinary attention to detail throughout. From the moment you arrive, the grand paved entrance and private front courtyard—spanning over 1,200 square feet—set the stage. The courtyard, complete with a cozy fireplace and seating area, creates a welcoming space for gatherings or quiet reflection. Enter through the striking 9-foot iron door and be captivated by the breathtaking foyer, featuring a custom tile inlay, soaring hand-painted ceilings, and an ornate chandelier. The entertainer's kitchen is a chef's dream, offering a stainless steel gas range, underlit onyx countertops, and a table-style island. A café bar and breakfast bar enhance the functionality, while standout features like a hand-forged copper range hood and a custom wine room door elevate the space. The kitchen opens to a spacious family room adorned with a tray ceiling and a stone-encased fireplace, creating a warm and inviting atmosphere. The luxurious primary suite serves as a serene retreat. It includes a spa-inspired bathroom with an air-jet soaking tub, a steam shower with a built-in bench, and a beverage fridge. Fully remodeled in 2023, this space boasts custom tile, quartz countertops, matte black fixtures, and LED backlit vanity mirrors that add modern sophistication. A versatile separate living room offers additional space for a family room, game or media room, or even a home gym, ensuring the home adapts to your lifestyle.
For guests or extended stays, the detached casita provides a kitchenette and private accommodations, making it a perfect retreat for visitors. The backyard is truly an entertainer's paradise. The expansive covered patio, equipped with misters, overlooks a sparkling pool built in 2018. The pool features elegant water fountains that spill melodically into the water, while view fencing enhances the sense of openness with no rear neighbors to interrupt the serene vistas. The outdoor amenities continue with a basketball court and a lush grass area, creating a space for recreation and relaxation alike. Additional highlights include an oversized three-car garage with built-in cabinetry and epoxy flooring, as well as an RV gate for added convenience. This home is a rare gem, offering unparalleled design, luxury, and privacy in one of the area's most sought-after communities. See this one-of-a-kind property for yourself!
Home Details
Home Type
- Single Family
Est. Annual Taxes
- $7,169
Year Built
- Built in 2005
Lot Details
- 0.44 Acre Lot
- Private Streets
- Wrought Iron Fence
- Block Wall Fence
- Backyard Sprinklers
- Sprinklers on Timer
- Private Yard
- Grass Covered Lot
HOA Fees
- $215 Monthly HOA Fees
Parking
- 4 Open Parking Spaces
- 3 Car Garage
- Side or Rear Entrance to Parking
- RV Gated
Home Design
- Santa Barbara Architecture
- Roof Updated in 2023
- Wood Frame Construction
- Tile Roof
- Stone Exterior Construction
- Stucco
Interior Spaces
- 4,148 Sq Ft Home
- 1-Story Property
- Vaulted Ceiling
- Ceiling Fan
- Gas Fireplace
- Double Pane Windows
- Low Emissivity Windows
- Family Room with Fireplace
- 2 Fireplaces
- Mountain Views
Kitchen
- Breakfast Bar
- Built-In Microwave
- Kitchen Island
- Granite Countertops
Flooring
- Carpet
- Tile
Bedrooms and Bathrooms
- 4 Bedrooms
- Bathroom Updated in 2023
- Primary Bathroom is a Full Bathroom
- 3.5 Bathrooms
- Dual Vanity Sinks in Primary Bathroom
- Bathtub With Separate Shower Stall
Outdoor Features
- Heated Pool
- Outdoor Fireplace
- Playground
Additional Homes
- Guest House
Schools
- Coronado Elementary School
- Higley High School
Utilities
- Cooling Available
- Zoned Heating
- Heating System Uses Natural Gas
- High Speed Internet
- Cable TV Available
Listing and Financial Details
- Tax Lot 106
- Assessor Parcel Number 304-52-172
Community Details
Overview
- Association fees include ground maintenance, street maintenance
- Whitewing At Higley Association, Phone Number (602) 437-4777
- Built by Custom
- Whitewing At Higley Subdivision
Recreation
- Community Playground
Map
Home Values in the Area
Average Home Value in this Area
Property History
| Date | Event | Price | Change | Sq Ft Price |
|---|---|---|---|---|
| 02/12/2025 02/12/25 | Sold | $1,587,500 | +0.8% | $383 / Sq Ft |
| 01/09/2025 01/09/25 | For Sale | $1,575,000 | +96.9% | $380 / Sq Ft |
| 02/16/2016 02/16/16 | Sold | $800,000 | 0.0% | $193 / Sq Ft |
| 12/19/2015 12/19/15 | Pending | -- | -- | -- |
| 12/16/2015 12/16/15 | For Sale | $799,900 | 0.0% | $193 / Sq Ft |
| 12/11/2015 12/11/15 | Pending | -- | -- | -- |
| 11/30/2015 11/30/15 | For Sale | $799,900 | +2.2% | $193 / Sq Ft |
| 02/14/2012 02/14/12 | Sold | $782,500 | -- | $189 / Sq Ft |
| 02/13/2012 02/13/12 | Pending | -- | -- | -- |
Tax History
| Year | Tax Paid | Tax Assessment Tax Assessment Total Assessment is a certain percentage of the fair market value that is determined by local assessors to be the total taxable value of land and additions on the property. | Land | Improvement |
|---|---|---|---|---|
| 2025 | $7,169 | $82,555 | -- | -- |
| 2024 | $7,190 | $78,624 | -- | -- |
| 2023 | $7,190 | $107,710 | $21,540 | $86,170 |
| 2022 | $6,888 | $79,270 | $15,850 | $63,420 |
| 2021 | $6,971 | $74,960 | $14,990 | $59,970 |
| 2020 | $7,083 | $73,220 | $14,640 | $58,580 |
| 2019 | $6,861 | $66,130 | $13,220 | $52,910 |
| 2018 | $6,610 | $61,180 | $12,230 | $48,950 |
| 2017 | $6,365 | $60,720 | $12,140 | $48,580 |
| 2016 | $6,411 | $60,200 | $12,040 | $48,160 |
| 2015 | $5,579 | $58,380 | $11,670 | $46,710 |
Mortgage History
| Date | Status | Loan Amount | Loan Type |
|---|---|---|---|
| Previous Owner | $516,000 | New Conventional | |
| Previous Owner | $125,000 | Future Advance Clause Open End Mortgage | |
| Previous Owner | $417,000 | New Conventional | |
| Previous Owner | $200,000 | Credit Line Revolving | |
| Previous Owner | $534,140 | Unknown | |
| Previous Owner | $60,000 | New Conventional |
Deed History
| Date | Type | Sale Price | Title Company |
|---|---|---|---|
| Warranty Deed | $1,587,500 | Wfg National Title Insurance C | |
| Warranty Deed | $800,000 | Security Title Agency Inc | |
| Cash Sale Deed | $782,500 | First American Title Ins Co | |
| Warranty Deed | $136,990 | Security Title Agency |
Similar Homes in Gilbert, AZ
Source: Arizona Regional Multiple Listing Service (ARMLS)
MLS Number: 6802134
APN: 304-52-172
- 2998 E Waterman Way
- 3120 E Waterman Ct
- 2950 E Los Altos Ct
- 2882 E Wildhorse Dr
- 3016 E Maplewood St
- 3026 E Longhorn Dr
- 2873 E Los Altos Rd
- 2800 E Portola Valley Dr
- 2896 E Maplewood St
- 3284 E Sandy Way
- 3718 S Seton Ave
- 2759 E Portola Valley Dr
- 3267 E Maplewood St
- 2779 E Derringer Way
- 3167 E Battala Ct
- 3044 E Trigger Way
- 2725 E Derringer Ct
- 3872 S Seton Ave
- 3397 E Derringer Way
- 2659 E Maplewood St
