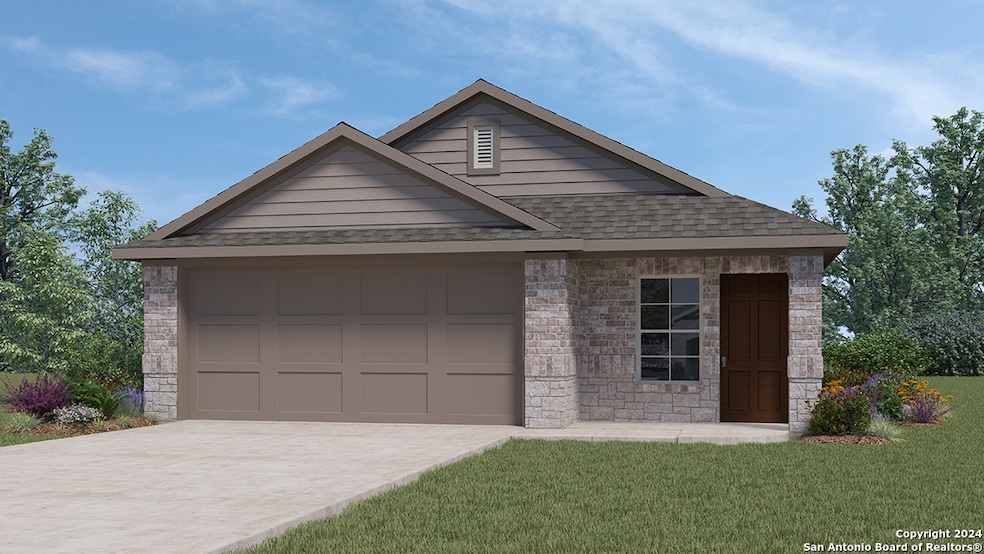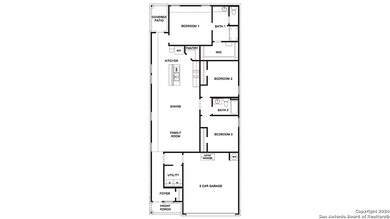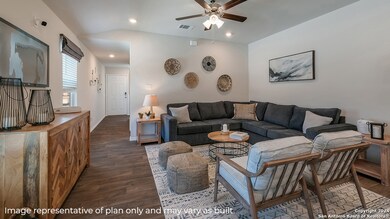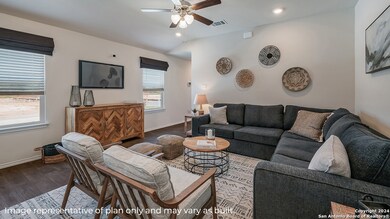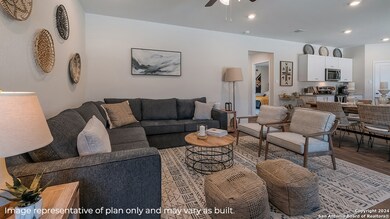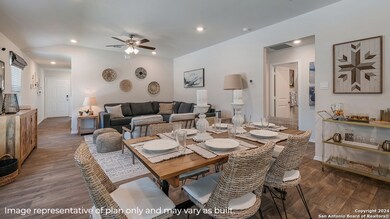3038 Lindenwood Way Medina Valley, TX 78245
Estimated payment $2,015/month
Highlights
- New Construction
- Solid Surface Countertops
- Covered patio or porch
- Medina Valley Loma Alta Middle Rated A-
- Community Pool
- Eat-In Kitchen
About This Home
The Diana plan is our largest one-story home offered in Laurel Vistas in San Antonio, TX. Featuring 2 classic front exteriors, 3 bedrooms, 2 baths, 2-car garage and 1535 square feet of living space, this floor plan is sure to turn heads. Comfort greets you at the door with a long foyer leading to a combined living and dining area, then flowing into the grand corner kitchen. The kitchen includes a breakfast bar with beautiful quartz counter tops, stainless steel appliances, shaker style cabinetry and a corner pantry with built-in shelving. Your blended family room and dining area feature quality sheet vinyl flooring and plenty of windows, creating a light and bright space for living and entertaining. The main bedroom is located at the back of the home and has its own attached bathroom that offers a separate water closet, tiled walk-in shower and spacious walk-in closet. All secondary bedrooms offer quality carpeted floors and a closet. These rooms are versatile. Use them as bedrooms, offices, work out rooms or other bonus spaces. The Diana floor plan also includes quartz countertops in all bathrooms, full yard landscaping and irrigation, and our HOME IS CONNECTED base package. Using one central hub that talks to all the devices in your home, you can control the lights, thermostat and locks, all from your cellular device.
Home Details
Home Type
- Single Family
Year Built
- Built in 2025 | New Construction
Lot Details
- 4,792 Sq Ft Lot
- Fenced
- Sprinkler System
HOA Fees
- $33 Monthly HOA Fees
Parking
- 2 Car Garage
Home Design
- Brick Exterior Construction
- Slab Foundation
- Composition Roof
- Radiant Barrier
Interior Spaces
- 1,535 Sq Ft Home
- Property has 1 Level
- Double Pane Windows
- Low Emissivity Windows
- Window Treatments
- Fire and Smoke Detector
Kitchen
- Eat-In Kitchen
- Stove
- Microwave
- Ice Maker
- Dishwasher
- Solid Surface Countertops
- Disposal
Flooring
- Carpet
- Vinyl
Bedrooms and Bathrooms
- 3 Bedrooms
- 2 Full Bathrooms
Laundry
- Laundry on main level
- Washer Hookup
Outdoor Features
- Covered patio or porch
Schools
- Medina Val High School
Utilities
- Central Heating and Cooling System
- SEER Rated 13-15 Air Conditioning Units
- Heat Pump System
- Programmable Thermostat
- Electric Water Heater
- Sewer Holding Tank
- Cable TV Available
Listing and Financial Details
- Legal Lot and Block 62 / 21
- Seller Concessions Offered
Community Details
Overview
- Diamond Assoc. Management Association
- Built by D.R. Horton
- Laurel Vistas Subdivision
- Mandatory home owners association
Recreation
- Community Pool
Map
Home Values in the Area
Average Home Value in this Area
Property History
| Date | Event | Price | Change | Sq Ft Price |
|---|---|---|---|---|
| 04/14/2025 04/14/25 | For Sale | $301,500 | -- | $196 / Sq Ft |
Source: San Antonio Board of REALTORS®
MLS Number: 1858444
- 3018 Lindenwood Way
- 3064 Lindenwood Way
- 3060 Lindenwood Way
- 3215 Pemberton Rose
- 11506 Lavendale Spur
- 2841 Lindenwood Run
- 3003 Just Because
- 3110 Lamoka Lake
- 11632 Blackmore Leap
- 11307 Silver Rose
- 3219 Wentwood Run
- 3215 Wentwood Run
- 3203 Wentwood Run
- 3123 Wentwood Run
- 3211 Wentwood Run
- 3135 Wentwood Run
- 3127 Wentwood Run
- 3124 Wentwood Run
- 3136 Wentwood Run
- 3128 Wentwood Run
