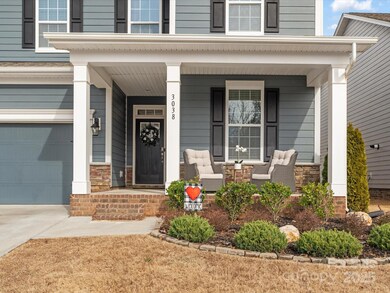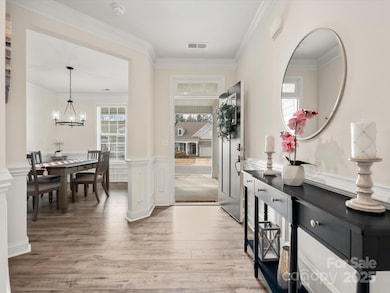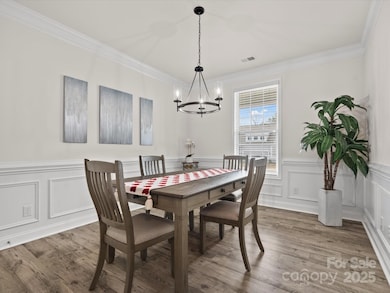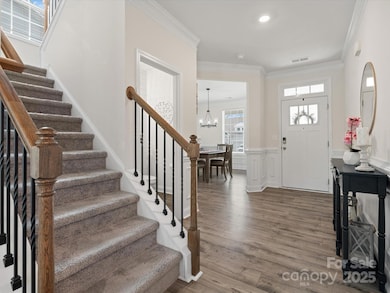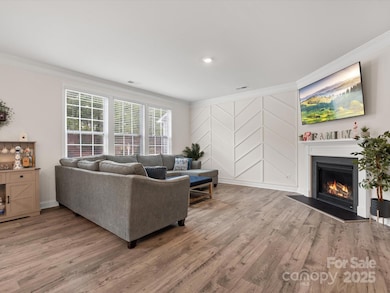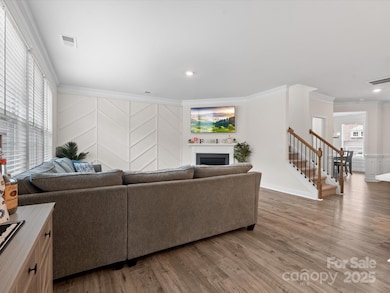
3038 Lydney Cir Waxhaw, NC 28173
Estimated payment $3,448/month
Highlights
- Fitness Center
- Open Floorplan
- Traditional Architecture
- Waxhaw Elementary School Rated A-
- Clubhouse
- Mud Room
About This Home
MOTIVATED SELLERS! Offering a $5,000 credit with any reasonable offer on this stunning home at 3038 Lydney Circle. Impeccably maintained 4-bedroom, 3.5-bath home in the highly sought-after Millbridge community! This like-new home features a beautifully upgraded kitchen with quartz countertops, stainless steel appliances, a large island, and ample cabinet space. The open floor plan is filled with natural light and neutral colors, creating a warm and inviting feel. A main-level room offers the potential for a 5th bedroom. Upstairs, the spacious primary suite boasts a spa-like bath and walk-in closet. Enjoy a private, quiet backyard—perfect for relaxing or entertaining. Situated on a peaceful street with access to resort-style amenities and scenic walking trails, this home is a must-see!
Listing Agent
Keller Williams Ballantyne Area Brokerage Email: cweisensel@kw.com License #322696

Home Details
Home Type
- Single Family
Est. Annual Taxes
- $3,447
Year Built
- Built in 2021
Lot Details
- Lot Dimensions are 53x128x51x138
- Property is zoned AL5
HOA Fees
- $97 Monthly HOA Fees
Parking
- 2 Car Attached Garage
- Front Facing Garage
- Driveway
Home Design
- Traditional Architecture
- Slab Foundation
- Hardboard
Interior Spaces
- 2-Story Property
- Open Floorplan
- Mud Room
- Entrance Foyer
- Living Room with Fireplace
- Pull Down Stairs to Attic
- Electric Dryer Hookup
Kitchen
- Breakfast Bar
- Built-In Double Convection Oven
- Gas Cooktop
- Microwave
- Dishwasher
- Kitchen Island
- Disposal
Flooring
- Tile
- Vinyl
Bedrooms and Bathrooms
- 4 Bedrooms
- Walk-In Closet
Outdoor Features
- Patio
- Fire Pit
- Front Porch
Schools
- Waxhaw Elementary School
- Parkwood Middle School
- Parkwood High School
Utilities
- Forced Air Heating and Cooling System
- Vented Exhaust Fan
- Tankless Water Heater
Listing and Financial Details
- Assessor Parcel Number 05-138-569
Community Details
Overview
- Hawthorne Management Association, Phone Number (704) 377-0114
- Millbridge Subdivision
- Mandatory home owners association
Amenities
- Clubhouse
Recreation
- Tennis Courts
- Sport Court
- Indoor Game Court
- Recreation Facilities
- Community Playground
- Fitness Center
- Community Pool
- Trails
Map
Home Values in the Area
Average Home Value in this Area
Tax History
| Year | Tax Paid | Tax Assessment Tax Assessment Total Assessment is a certain percentage of the fair market value that is determined by local assessors to be the total taxable value of land and additions on the property. | Land | Improvement |
|---|---|---|---|---|
| 2024 | $3,447 | $336,200 | $70,900 | $265,300 |
| 2023 | $3,412 | $336,200 | $70,900 | $265,300 |
| 2022 | $3,412 | $336,200 | $70,900 | $265,300 |
| 2021 | $1,659 | $163,700 | $70,900 | $92,800 |
| 2020 | $39 | $0 | $0 | $0 |
Property History
| Date | Event | Price | Change | Sq Ft Price |
|---|---|---|---|---|
| 02/21/2025 02/21/25 | Price Changed | $550,000 | -4.3% | $221 / Sq Ft |
| 02/14/2025 02/14/25 | For Sale | $575,000 | -- | $231 / Sq Ft |
Deed History
| Date | Type | Sale Price | Title Company |
|---|---|---|---|
| Special Warranty Deed | $361,000 | Dhi Title |
Mortgage History
| Date | Status | Loan Amount | Loan Type |
|---|---|---|---|
| Open | $288,770 | New Conventional |
Similar Homes in Waxhaw, NC
Source: Canopy MLS (Canopy Realtor® Association)
MLS Number: 4223305
APN: 05-138-569
- 2014 Burton Point Ct
- 2032 Burton Point Ct
- 5012 Oakmere Rd
- 5004 Oakmere Rd
- 6000 Lydney Cir
- 3034 Oakmere Rd
- 1037 Delridge St
- 1019 Winnett Dr
- 3013 Kensley Dr
- 3005 Oakmere Rd
- 2004 Cedar Falls Dr Unit 4
- 1036 Easley St
- 2016 Cedar Falls Dr Unit 7
- 2011 Cedar Falls Dr Unit Lot 71
- 5006 Mclaughlin Loop Unit 103
- 1019 Dunhill Ln
- 2024 Cedar Falls Dr Unit 9
- 2015 Cedar Falls Dr Unit 72
- 2003 Cedar Falls Dr Unit 69
- 1013 Easley St

